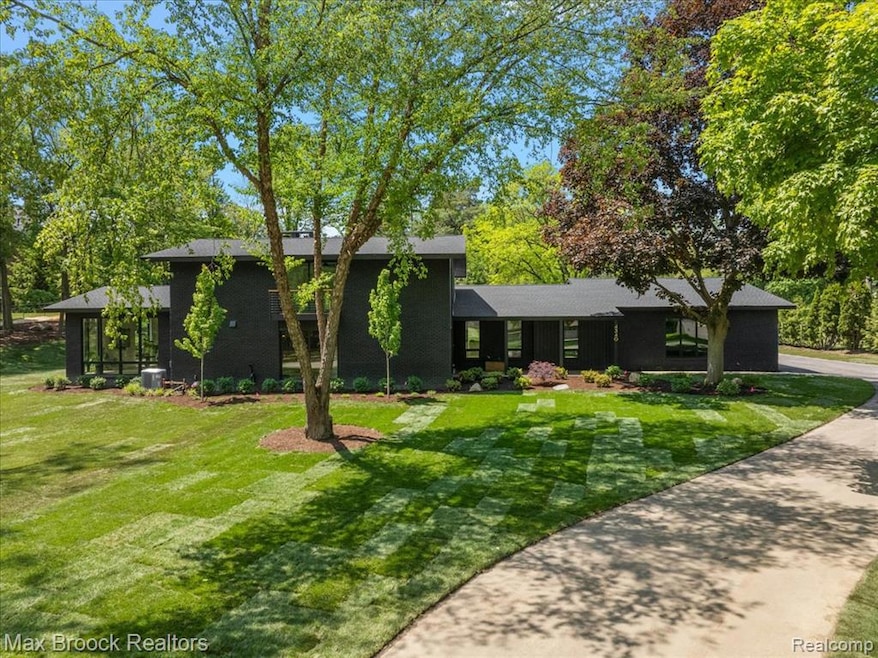This stunning Mid-Century Modern home has been completely renovated and expanded to offer luxury, comfort, and exceptional design on a beautifully landscaped, 1.3 acre lot. The open-concept layout features a chef’s kitchen with dual islands, Wolf and Sub-Zero appliances, built-in bar with wine and beverage fridges, and seamless flow into the dining, family, and living rooms—all enhanced with built-in speakers, walls of windows, and a floor-to-ceiling brick fireplace. The spacious primary suite includes a walk-in closet, spa-like bath, and private patio, while the upper level offers three additional bedrooms—including an ensuite with gorgeous tile finishes—and generous storage. The finished lower level boasts a large rec room with bar, exercise room, workshop, and egress windows. Additional highlights include a heated 3-car garage, whole-house generator, dual-zone HVAC, irrigation and drainage systems, and multiple aggregate patios with an outdoor fireplace for effortless entertaining.

