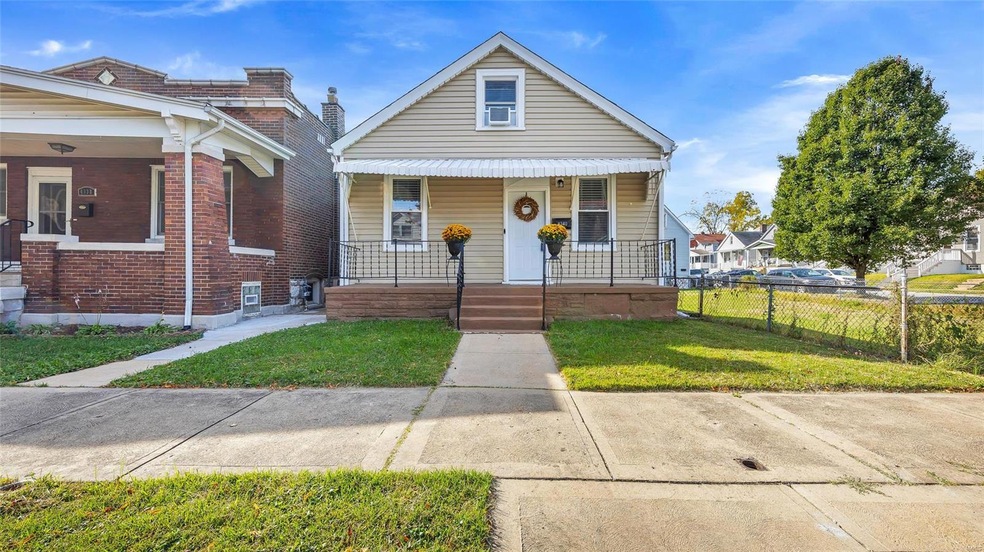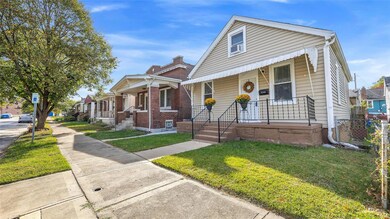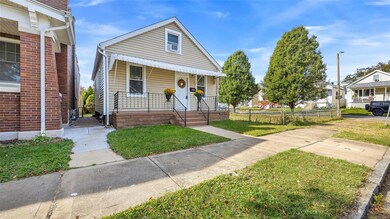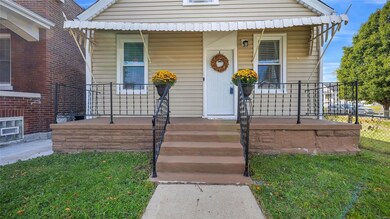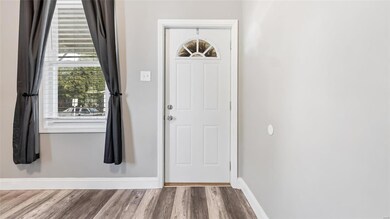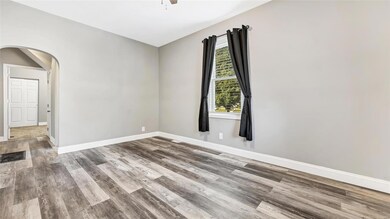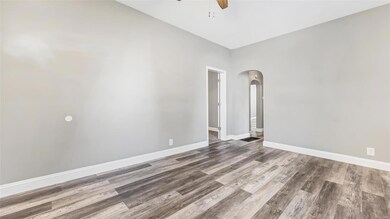
4340 Duke St Saint Louis, MO 63116
Bevo Mill NeighborhoodHighlights
- Traditional Architecture
- Covered patio or porch
- 2 Car Detached Garage
- Wood Flooring
- Stainless Steel Appliances
- Storm Windows
About This Home
As of November 2023This beautiful 3 bed, 2 bath home has been remodeled within the last two years and will have you running to live here!! Enjoy morning coffee on your large front porch. As you enter the home you find beautiful engineered floors and high ceilings. The stunning and large chefs kitchen with all stainless steel appliances will have you cooking up a storm and entertaining! The finished lower lever offers lots of room for the family. A detached 2 car garage offers off street parking. Great location, close to everything.
Last Agent to Sell the Property
Esparza Properties, LLC License #2005012793 Listed on: 10/19/2023
Home Details
Home Type
- Single Family
Est. Annual Taxes
- $2,190
Year Built
- Built in 1923
Lot Details
- 4,034 Sq Ft Lot
- Lot Dimensions are 125x30x125x30
- Fenced
- Level Lot
Parking
- 2 Car Detached Garage
- Garage Door Opener
- Off-Street Parking
- Off Alley Parking
Home Design
- Traditional Architecture
- Bungalow
- Poured Concrete
- Vinyl Siding
Interior Spaces
- 1,646 Sq Ft Home
- 1.5-Story Property
- Ceiling Fan
- Combination Kitchen and Dining Room
Kitchen
- <<microwave>>
- Dishwasher
- Stainless Steel Appliances
- Built-In or Custom Kitchen Cabinets
- Disposal
Flooring
- Wood
- Partially Carpeted
Bedrooms and Bathrooms
Basement
- Walk-Out Basement
- Basement Ceilings are 8 Feet High
- Finished Basement Bathroom
Home Security
- Storm Windows
- Storm Doors
Outdoor Features
- Covered patio or porch
Schools
- Buder Elem. Elementary School
- Long Middle Community Ed. Center
- Beaumont Cte High School
Utilities
- Forced Air Heating System
- Heating System Uses Gas
- Gas Water Heater
- High Speed Internet
Community Details
- Recreational Area
Listing and Financial Details
- Assessor Parcel Number 5581-00-0020-0
Ownership History
Purchase Details
Home Financials for this Owner
Home Financials are based on the most recent Mortgage that was taken out on this home.Purchase Details
Home Financials for this Owner
Home Financials are based on the most recent Mortgage that was taken out on this home.Purchase Details
Home Financials for this Owner
Home Financials are based on the most recent Mortgage that was taken out on this home.Purchase Details
Purchase Details
Purchase Details
Similar Homes in Saint Louis, MO
Home Values in the Area
Average Home Value in this Area
Purchase History
| Date | Type | Sale Price | Title Company |
|---|---|---|---|
| Warranty Deed | -- | None Listed On Document | |
| Warranty Deed | $185,000 | Title Partners Agency Llc | |
| Warranty Deed | $46,550 | True Title | |
| Warranty Deed | $22,500 | True Title Company Llc | |
| Warranty Deed | $38,600 | None Available | |
| Trustee Deed | $33,592 | None Available | |
| Interfamily Deed Transfer | -- | -- |
Mortgage History
| Date | Status | Loan Amount | Loan Type |
|---|---|---|---|
| Open | $199,750 | New Conventional | |
| Previous Owner | $179,450 | New Conventional | |
| Previous Owner | $35,000 | Future Advance Clause Open End Mortgage | |
| Previous Owner | $104,500 | Unknown | |
| Previous Owner | $79,200 | Unknown | |
| Previous Owner | $19,800 | Stand Alone Second | |
| Previous Owner | $79,000 | Unknown | |
| Previous Owner | $132,000 | FHA |
Property History
| Date | Event | Price | Change | Sq Ft Price |
|---|---|---|---|---|
| 11/21/2023 11/21/23 | Sold | -- | -- | -- |
| 11/14/2023 11/14/23 | Pending | -- | -- | -- |
| 10/19/2023 10/19/23 | For Sale | $196,000 | +5.9% | $119 / Sq Ft |
| 05/10/2021 05/10/21 | Sold | -- | -- | -- |
| 04/12/2021 04/12/21 | Price Changed | $185,000 | +5.7% | $112 / Sq Ft |
| 04/12/2021 04/12/21 | Pending | -- | -- | -- |
| 04/09/2021 04/09/21 | For Sale | $175,000 | -- | $106 / Sq Ft |
Tax History Compared to Growth
Tax History
| Year | Tax Paid | Tax Assessment Tax Assessment Total Assessment is a certain percentage of the fair market value that is determined by local assessors to be the total taxable value of land and additions on the property. | Land | Improvement |
|---|---|---|---|---|
| 2025 | $2,190 | $34,290 | $1,140 | $33,150 |
| 2024 | $2,084 | $25,830 | $1,140 | $24,690 |
| 2023 | $2,084 | $25,830 | $1,140 | $24,690 |
| 2022 | $886 | $10,380 | $1,140 | $9,240 |
| 2021 | $885 | $10,380 | $1,140 | $9,240 |
| 2020 | $797 | $9,390 | $1,140 | $8,250 |
| 2019 | $794 | $9,390 | $1,140 | $8,250 |
| 2018 | $1,121 | $12,980 | $1,140 | $11,840 |
| 2017 | $1,102 | $12,980 | $1,140 | $11,840 |
| 2016 | $974 | $11,290 | $1,140 | $10,150 |
| 2015 | $885 | $11,290 | $1,140 | $10,150 |
| 2014 | $864 | $11,290 | $1,140 | $10,150 |
| 2013 | -- | $11,020 | $1,140 | $9,880 |
Agents Affiliated with this Home
-
Char Esparza-Burr
C
Seller's Agent in 2023
Char Esparza-Burr
Esparza Properties, LLC
(314) 960-7254
2 in this area
74 Total Sales
-
Arin Webber

Buyer's Agent in 2023
Arin Webber
Garcia Properties
(314) 338-6241
24 in this area
123 Total Sales
-
Elvira Husetovic

Seller's Agent in 2021
Elvira Husetovic
Magnolia Real Estate
(314) 680-5027
8 in this area
72 Total Sales
-
Edo Sadikovic
E
Seller Co-Listing Agent in 2021
Edo Sadikovic
Magnolia Real Estate
(314) 498-0363
1 in this area
12 Total Sales
Map
Source: MARIS MLS
MLS Number: MIS23062884
APN: 5581-00-0020-0
- 5348 Gilson Ave
- 4504 Eichelberger St
- 5336 West Ave
- 4400 Delor St
- 5327 West Ave
- 5134 Cologne Ave
- 4324 Gertrude Ave
- 4357 Wallace St
- 4417 Wallace St
- 4441 Wallace St
- 4321 Bates St
- 4627 Wilcox Ave
- 5141 Dresden Ave
- 4201 Walsh St
- 5119 Dresden Ave
- 5156 Christy Ave
- 4645 Wilcox Ave
- 5140 Christy Ave
- 5128 Christy Ave
- 5944 Wanda Ave
