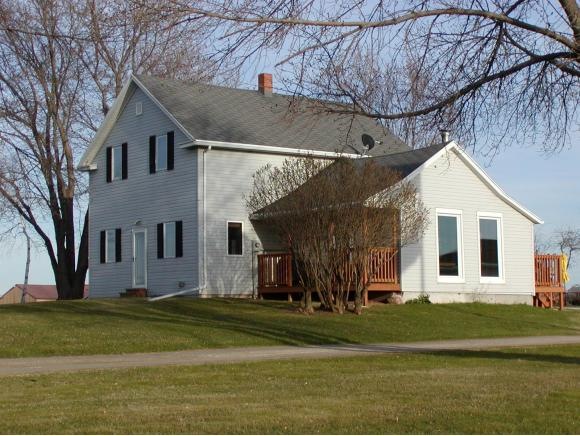
4340 Humboldt Rd Green Bay, WI 54311
Estimated Value: $342,814 - $574,000
Highlights
- Farmhouse Style Home
- Forced Air Heating and Cooling System
- Water Softener is Owned
- 3 Car Detached Garage
About This Home
As of August 2015Highly sought after country property, Less than 3 mi from GB W/almost 4 AC. 3 bed, 1.5 bath 2 story home W/huge master bedroom. Totally renovated, kitchen cabinets, both bathrooms, open porcelain tile shower, bamboo floor, rebuilt furnace, windows, entry doors, deck, patio, landscaping. Huge heated, (antique wood stove) insulated, finished 3+ stall garage. Perfect for hobby or business work shop.
Last Listed By
LISTING MAINTENANCE
RE/MAX Select REALTORS, LLC Listed on: 05/11/2015
Home Details
Home Type
- Single Family
Est. Annual Taxes
- $2,281
Lot Details
- 3.98 Acre Lot
- Lot Dimensions are 500x392
Home Design
- Farmhouse Style Home
- Stone Foundation
- Vinyl Siding
Interior Spaces
- 1,896 Sq Ft Home
- 1.5-Story Property
- Oven or Range
Bedrooms and Bathrooms
- 3 Bedrooms
Laundry
- Dryer
- Washer
Basement
- Walk-Out Basement
- Basement Fills Entire Space Under The House
Parking
- 3 Car Detached Garage
- Garage Door Opener
- Driveway
Schools
- Baird Elementary School
- Edison Middle School
- Preble High School
Utilities
- Forced Air Heating and Cooling System
- Propane
- Well
- Water Softener is Owned
Ownership History
Purchase Details
Home Financials for this Owner
Home Financials are based on the most recent Mortgage that was taken out on this home.Purchase Details
Home Financials for this Owner
Home Financials are based on the most recent Mortgage that was taken out on this home.Purchase Details
Home Financials for this Owner
Home Financials are based on the most recent Mortgage that was taken out on this home.Similar Homes in Green Bay, WI
Home Values in the Area
Average Home Value in this Area
Purchase History
| Date | Buyer | Sale Price | Title Company |
|---|---|---|---|
| Anschutz Anne Cf | -- | None Available | |
| Anschutz Anne F | $165,000 | Liberty Title | |
| Gravedoni Michael P | $125,000 | Bay Title |
Mortgage History
| Date | Status | Borrower | Loan Amount |
|---|---|---|---|
| Open | Anschutz Anne F | $18,680 | |
| Open | Anschutz Anne F | $131,720 | |
| Closed | Anschutz Anne F | $132,000 | |
| Previous Owner | Gravedoni Michael P | $146,450 | |
| Previous Owner | Gravedoni Michael P | $38,698 | |
| Previous Owner | Gravedoni Michael P | $100,000 | |
| Closed | Gravedoni Michael P | $25,000 |
Property History
| Date | Event | Price | Change | Sq Ft Price |
|---|---|---|---|---|
| 08/15/2015 08/15/15 | Sold | $165,000 | 0.0% | $87 / Sq Ft |
| 06/16/2015 06/16/15 | Pending | -- | -- | -- |
| 05/11/2015 05/11/15 | For Sale | $165,000 | -- | $87 / Sq Ft |
Tax History Compared to Growth
Tax History
| Year | Tax Paid | Tax Assessment Tax Assessment Total Assessment is a certain percentage of the fair market value that is determined by local assessors to be the total taxable value of land and additions on the property. | Land | Improvement |
|---|---|---|---|---|
| 2024 | $2,707 | $183,200 | $30,400 | $152,800 |
| 2023 | $2,603 | $183,100 | $30,300 | $152,800 |
| 2022 | $2,370 | $183,100 | $30,300 | $152,800 |
| 2021 | $2,436 | $183,000 | $30,200 | $152,800 |
| 2020 | $2,429 | $167,800 | $30,200 | $137,600 |
| 2019 | $2,343 | $165,600 | $30,200 | $135,400 |
| 2018 | $2,412 | $165,200 | $29,800 | $135,400 |
| 2017 | $2,348 | $165,200 | $29,800 | $135,400 |
| 2016 | $2,411 | $160,400 | $29,800 | $130,600 |
| 2015 | $2,512 | $160,800 | $30,200 | $130,600 |
| 2014 | $2,495 | $160,800 | $30,200 | $130,600 |
| 2013 | $2,495 | $160,800 | $30,200 | $130,600 |
Agents Affiliated with this Home
-
L
Seller's Agent in 2015
LISTING MAINTENANCE
RE/MAX
-
H
Buyer's Agent in 2015
Hunter Wesoloski
Keller Williams Green Bay
Map
Source: REALTORS® Association of Northeast Wisconsin
MLS Number: 50120777
APN: HM-92-1
- 1073 Phillips Rd
- 4977 Finger Rd
- 384 Stone Garden Way Unit 41
- 311 Deer Shed Trail Unit 30
- 363 Stone Garden Way Unit 9
- 380 Stone Garden Way Unit 40
- 309 Deer Shed Trail Unit 31
- 305 Deer Shed Trail Unit 33
- 359 Stone Garden Way Unit 10
- 307 Deer Shed Trail Unit 32
- 383 Stone Garden Way Unit 4
- 367 Stone Garden Way Unit 8
- 391 Stone Garden Way Unit 2
- 397 Stone Garden Way Unit 1
- 302 Deer Shed Trail Unit 26
- 368 Stone Garden Way Unit 38
- 362 Stone Garden Way Unit 37
- 356 Stone Garden Way Unit 36
- 387 Stone Garden Way Unit 3
- 202 Deer Shed Trail Unit 21
- 4340 Humboldt Rd
- 4329 Humboldt Rd
- 4350 Humboldt Rd
- 4288 Vans Ln
- 4280 Vans Ln
- 4293 Vans Ln
- 180 Van Ess Rd
- 4220 Humboldt Rd
- 00000000 Humboldt Rd
- 4272 Vans Ln
- 4403 Humboldt Rd
- 250 Van Ess Rd
- 4215 Humboldt Rd
- 4216 Humboldt Rd
- 4468 Humboldt Rd
- 4447 Humboldt Rd
- 314 Van Ess Rd
- 311 Van Ess Rd
- 4470 Humboldt Rd
- 4467 Humboldt Rd
