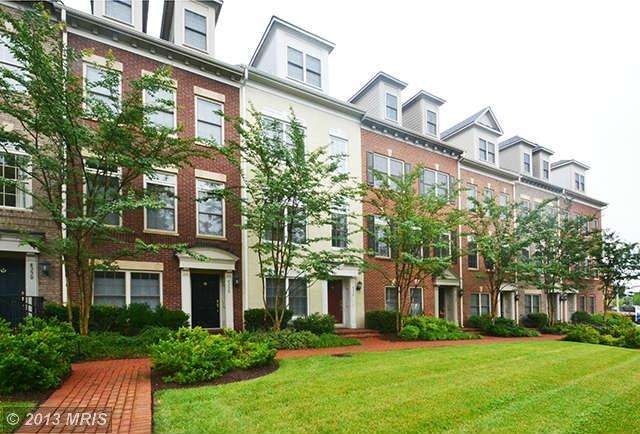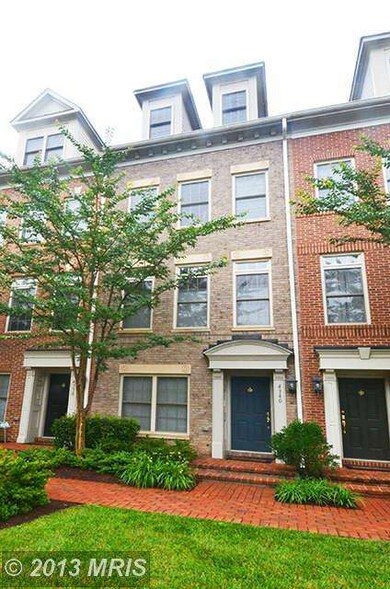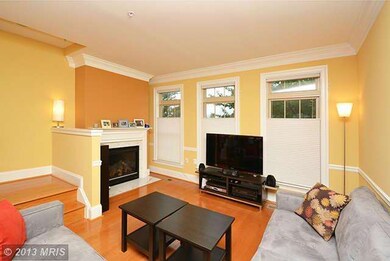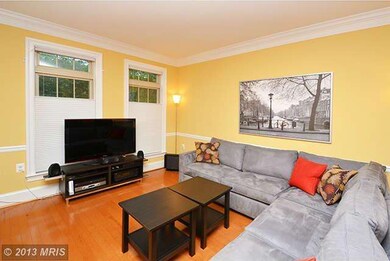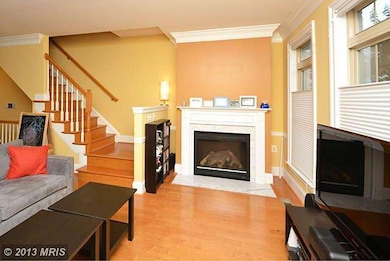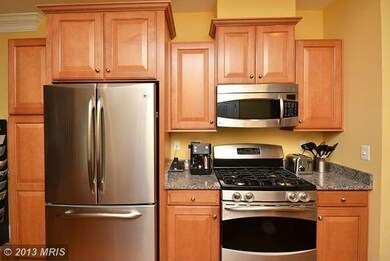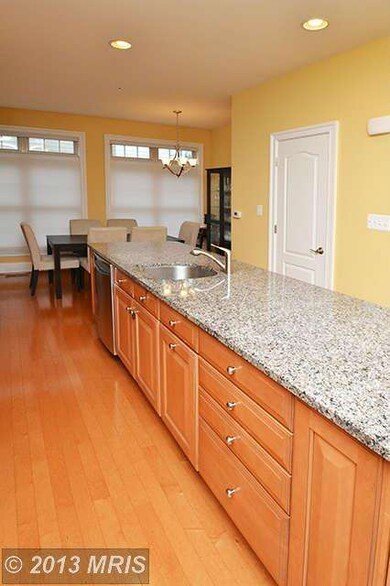
4340 N Henderson Rd Arlington, VA 22203
Buckingham NeighborhoodHighlights
- Gourmet Kitchen
- Open Floorplan
- Cathedral Ceiling
- Swanson Middle School Rated A
- Colonial Architecture
- 3-minute walk to Henry Wright Park
About This Home
As of August 2013LUXURY 3BR/3.5BA TOWNHOME; 2 CAR GAR. OFFERING 4 LVLS W/SOARING CEILINGS, GREAT NATURAL LIGHT, HARDWOOD FLOORS. OPEN PLAN MAIN LVL FEATURES LIVING/DINING SPACE W/GAS FP; GOURMET GRANITE & STAINLESS KIT W/LARGE ISLAND; FLEXIBLE FAMILY RM AREA. OWNER'S SUITE W/2 FITTED W-IN CLOSETS, LUXURY BATH W/SEP GLASS SHOWER & SOAKING TUB. UPPER LVL BR, ENSUITE BA; ROOFTOP DECK. LARGE 2 CAR TANDEM GAR; METRO.
Townhouse Details
Home Type
- Townhome
Est. Annual Taxes
- $6,436
Year Built
- Built in 2008
Lot Details
- 751 Sq Ft Lot
- Two or More Common Walls
- East Facing Home
- Property is in very good condition
HOA Fees
- $108 Monthly HOA Fees
Parking
- 2 Car Attached Garage
- Garage Door Opener
Home Design
- Colonial Architecture
- Brick Exterior Construction
- Slab Foundation
- Fiberglass Roof
Interior Spaces
- 1,693 Sq Ft Home
- Property has 3 Levels
- Open Floorplan
- Chair Railings
- Crown Molding
- Cathedral Ceiling
- Ceiling Fan
- Recessed Lighting
- Screen For Fireplace
- Fireplace Mantel
- Gas Fireplace
- Double Pane Windows
- ENERGY STAR Qualified Windows
- Window Treatments
- Window Screens
- Six Panel Doors
- Entrance Foyer
- Family Room
- Living Room
- Dining Room
- Wood Flooring
- Garden Views
- Stacked Washer and Dryer
Kitchen
- Gourmet Kitchen
- Gas Oven or Range
- Self-Cleaning Oven
- Microwave
- Ice Maker
- Dishwasher
- Kitchen Island
- Upgraded Countertops
- Disposal
Bedrooms and Bathrooms
- 3 Bedrooms
- En-Suite Primary Bedroom
- En-Suite Bathroom
Home Security
- Home Security System
- Intercom
- Motion Detectors
Utilities
- Forced Air Zoned Heating and Cooling System
- Vented Exhaust Fan
- Electric Water Heater
- Cable TV Available
Listing and Financial Details
- Tax Lot 38
- Assessor Parcel Number 20-015-044
Community Details
Overview
- Association fees include common area maintenance, reserve funds, snow removal
- Ashton
- The community has rules related to alterations or architectural changes, parking rules
Amenities
- Common Area
Security
- Fire and Smoke Detector
- Fire Sprinkler System
Ownership History
Purchase Details
Home Financials for this Owner
Home Financials are based on the most recent Mortgage that was taken out on this home.Purchase Details
Home Financials for this Owner
Home Financials are based on the most recent Mortgage that was taken out on this home.Similar Homes in Arlington, VA
Home Values in the Area
Average Home Value in this Area
Purchase History
| Date | Type | Sale Price | Title Company |
|---|---|---|---|
| Warranty Deed | $715,000 | -- | |
| Special Warranty Deed | $675,000 | -- |
Mortgage History
| Date | Status | Loan Amount | Loan Type |
|---|---|---|---|
| Open | $300,000 | New Conventional | |
| Previous Owner | $525,000 | New Conventional | |
| Previous Owner | $540 | New Conventional |
Property History
| Date | Event | Price | Change | Sq Ft Price |
|---|---|---|---|---|
| 06/12/2025 06/12/25 | Price Changed | $999,999 | -2.8% | $591 / Sq Ft |
| 05/15/2025 05/15/25 | For Sale | $1,028,889 | +43.9% | $608 / Sq Ft |
| 08/16/2013 08/16/13 | Sold | $715,000 | -1.4% | $422 / Sq Ft |
| 07/10/2013 07/10/13 | Pending | -- | -- | -- |
| 07/05/2013 07/05/13 | For Sale | $724,900 | +1.4% | $428 / Sq Ft |
| 07/05/2013 07/05/13 | Off Market | $715,000 | -- | -- |
Tax History Compared to Growth
Tax History
| Year | Tax Paid | Tax Assessment Tax Assessment Total Assessment is a certain percentage of the fair market value that is determined by local assessors to be the total taxable value of land and additions on the property. | Land | Improvement |
|---|---|---|---|---|
| 2025 | $10,378 | $1,004,600 | $575,000 | $429,600 |
| 2024 | $10,199 | $987,300 | $575,000 | $412,300 |
| 2023 | $9,564 | $928,500 | $560,000 | $368,500 |
| 2022 | $9,504 | $922,700 | $550,000 | $372,700 |
| 2021 | $9,125 | $885,900 | $525,000 | $360,900 |
| 2020 | $8,432 | $821,800 | $465,000 | $356,800 |
| 2019 | $8,326 | $811,500 | $435,000 | $376,500 |
| 2018 | $7,996 | $794,800 | $420,000 | $374,800 |
| 2017 | $7,837 | $779,000 | $420,000 | $359,000 |
| 2016 | $7,392 | $745,900 | $420,000 | $325,900 |
| 2015 | $7,379 | $740,900 | $415,000 | $325,900 |
| 2014 | $6,879 | $690,700 | $395,000 | $295,700 |
Agents Affiliated with this Home
-

Seller's Agent in 2025
Cesar Milla
Coldwell Banker (NRT-Southeast-MidAtlantic)
(301) 873-2167
56 Total Sales
-
J
Seller's Agent in 2013
John Plank
Long & Foster
(703) 284-9347
3 Total Sales
-

Seller Co-Listing Agent in 2013
Richard Dale
Long & Foster
(703) 861-3251
7 Total Sales
-

Buyer's Agent in 2013
Courtney Jordan
Atoka Properties | Middleburg Real Estate
(703) 786-5330
27 Total Sales
Map
Source: Bright MLS
MLS Number: 1001582061
APN: 20-015-044
- 4348 4th St N
- 4344 4th St N
- 4141 N Henderson Rd Unit 518
- 4141 N Henderson Rd Unit 809
- 4141 N Henderson Rd Unit 511
- 4516 4th Rd N
- 4810 3rd St N
- 229 N George Mason Dr Unit 2291
- 248 N Thomas St Unit 1
- 600 A N Tazewell St
- 4501 Arlington Blvd Unit 709
- 4223 N Carlin Springs Rd
- 611 N Tazewell St
- 105 N George Mason Dr Unit 1052
- 711 N Wakefield St
- 790 N Wakefield St
- 820 N Pollard St Unit 912
- 888 N Quincy St Unit 409
- 900 N Taylor St Unit 2006
- 900 N Taylor St Unit 616
