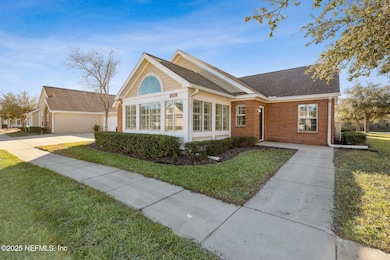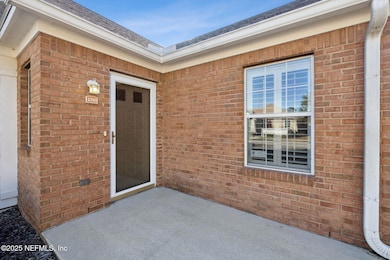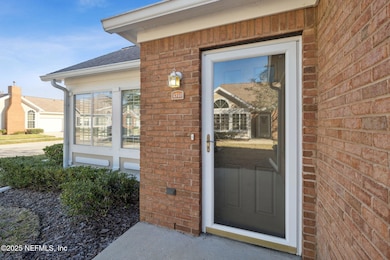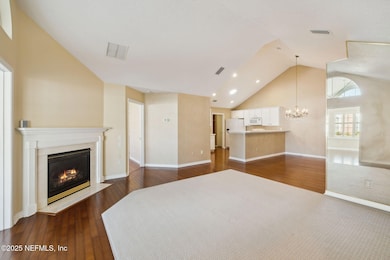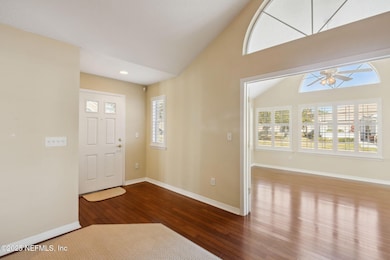4340 Redtail Hawk Dr Unit 29-4 Jacksonville, FL 32257
Sunbeam NeighborhoodEstimated payment $2,143/month
Highlights
- Fitness Center
- Gated Community
- Clubhouse
- Atlantic Coast High School Rated A-
- Open Floorplan
- Vaulted Ceiling
About This Home
Are you wanting to move out of that larger home, or similar sized home, or even a smaller one to forego that outside maintenance and live a more carefree lifestyle? Then perhaps this hidden gem of a community, nestled away in the Mandarin/Beauclerc area of Jacksonville, Florida is for you. Welcome to Edgewater at Sunbeam Condominiums. View the photos and then ask yourself, ''how would I envision myself living in this unit and being a part of this community?'' Arrange for a viewing and see for yourself - this just may be your new home for all the right reasons and for many seasons to come. This one owner Abbey unit features 2 primary suites. There are vaulted ceilings in the main living areas and the bedrooms. The fireplace in the living room is ''non-working.'' Wood floors in the main living areas and the primary bedroom. The secondary bedroom has carpet. Both bathrooms have comfort height vanities and toilets. The well appointed kitchen has white cabinetry and Corian countertop. The solar tube brings in additional natural light inside. Close by is the inside laundry room which is pre-plumbed for a utility sink. There are plantation shutters throughout. Do not miss the oversized 2-car garage (20.06x19.08). Roofs were replaced in 2018. HVAC replaced in 2014. Water Heater changed out from propane gas to electric in 2016 and gas meter removed.
Listing Agent
BERKSHIRE HATHAWAY HOMESERVICES FLORIDA NETWORK REALTY License #0651734 Listed on: 01/06/2025

Property Details
Home Type
- Condominium
Est. Annual Taxes
- $2,142
Year Built
- Built in 2005
HOA Fees
- $380 Monthly HOA Fees
Parking
- 2 Car Attached Garage
- Garage Door Opener
Home Design
- Traditional Architecture
- Entry on the 1st floor
- Brick Exterior Construction
Interior Spaces
- 1,567 Sq Ft Home
- 1-Story Property
- Open Floorplan
- Vaulted Ceiling
- Ceiling Fan
- Entrance Foyer
- Living Room
- Dining Room
Kitchen
- Breakfast Bar
- Electric Range
- Microwave
- Dishwasher
- Disposal
Flooring
- Wood
- Carpet
Bedrooms and Bathrooms
- 2 Bedrooms
- Split Bedroom Floorplan
- Walk-In Closet
- 2 Full Bathrooms
- Shower Only
- Solar Tube
Laundry
- Laundry in unit
- Dryer
- Washer
Accessible Home Design
- Accessible Full Bathroom
- Accessible Hallway
- Accessibility Features
- Accessible Doors
Schools
- Crown Point Elementary School
- Alfred Dupont Middle School
- Atlantic Coast High School
Utilities
- Central Heating and Cooling System
- Heat Pump System
- Electric Water Heater
Listing and Financial Details
- Assessor Parcel Number 1490320102
Community Details
Overview
- Association fees include insurance, ground maintenance, maintenance structure, pest control, security, trash
- Edgewater At Sunbeam Condominium Assoc Association, Phone Number (904) 461-5556
- Edgewater At Sunbeam Subdivision
- On-Site Maintenance
Recreation
- Fitness Center
Additional Features
- Clubhouse
- Gated Community
Map
Home Values in the Area
Average Home Value in this Area
Tax History
| Year | Tax Paid | Tax Assessment Tax Assessment Total Assessment is a certain percentage of the fair market value that is determined by local assessors to be the total taxable value of land and additions on the property. | Land | Improvement |
|---|---|---|---|---|
| 2025 | $2,142 | $261,000 | -- | $261,000 |
| 2024 | $2,068 | $164,894 | -- | -- |
| 2023 | $2,068 | $160,092 | $0 | $0 |
| 2022 | $1,945 | $155,430 | $0 | $0 |
| 2021 | $1,923 | $150,903 | $0 | $0 |
| 2020 | $1,908 | $148,820 | $0 | $0 |
| 2019 | $1,880 | $145,475 | $0 | $0 |
| 2018 | $1,850 | $142,763 | $0 | $0 |
| 2017 | $1,820 | $139,827 | $0 | $0 |
| 2016 | $1,805 | $136,952 | $0 | $0 |
| 2015 | $1,823 | $136,000 | $0 | $0 |
| 2014 | $1,922 | $140,000 | $0 | $0 |
Property History
| Date | Event | Price | Change | Sq Ft Price |
|---|---|---|---|---|
| 09/17/2025 09/17/25 | Price Changed | $300,000 | -4.8% | $191 / Sq Ft |
| 05/22/2025 05/22/25 | Price Changed | $315,000 | -3.1% | $201 / Sq Ft |
| 01/06/2025 01/06/25 | For Sale | $325,000 | -- | $207 / Sq Ft |
Purchase History
| Date | Type | Sale Price | Title Company |
|---|---|---|---|
| Corporate Deed | $169,900 | Watson & Osborne Title Servi |
Source: realMLS (Northeast Florida Multiple Listing Service)
MLS Number: 2062560
APN: 149032-0102
- 4362 Edgewater Crossing Dr Unit 21-4
- 4311 Sunbeam Lake Dr Unit 26-3
- 4387 Sun Lily Ct
- 4391 Sun Lily Ct
- 9626 Belda Way Unit 7
- 9627 Belda Way Unit 6
- 4396 Sun Lily Ct
- 4267 Redtail Hawk Dr Unit 13-2
- 4243 Timberlake Dr N
- 9556 Armelle Way Unit 13
- 9615 Bent Oak Ct
- Anabel Plan at Everlake at Mandarin
- 9421 Osprey Branch Trail Unit 25
- 9421 Osprey Branch Trail Unit 4
- 4360 Sun Garden Dr
- 4384 Sun Garden Dr
- 9420 Osprey Branch Trail Unit 9
- 4392 Sun Garden Dr
- 4428 Sun Garden Dr
- 4404 Sun Garden Dr
- 4387 Sun Lily Ct
- 9595 Amarante Cir Unit 8
- 4320 Sunbeam Rd
- 9556 Armelle Way Unit 13
- 9556 Armelle Way Unit 15
- 4295 Sunbeam Rd
- 4253 Huntington Forest Blvd
- 4084 Stillwood Dr
- 9411 Osprey Branch Trail Unit 10
- 9411 Genna Trace Trail
- 4077 Huntington Forest Blvd
- 9606 Melvina Rd
- 4022 Laurelwood Dr
- 4251 Migration Dr Unit 5-3
- 9360 Craven Rd Unit 304
- 9390 Underwing Way Unit 77
- 4083 Sunbeam Rd
- 4742 Trevi Dr
- 4615 Greenbrook Ct
- 3909 Sunbeam Rd


