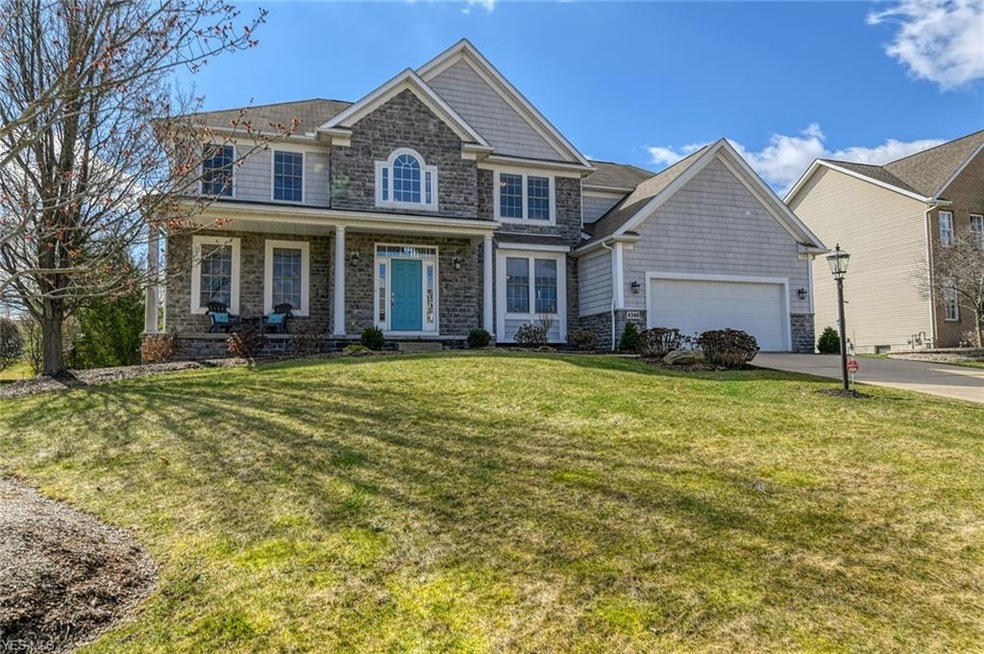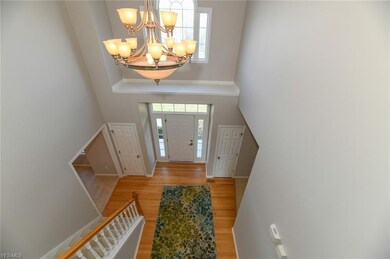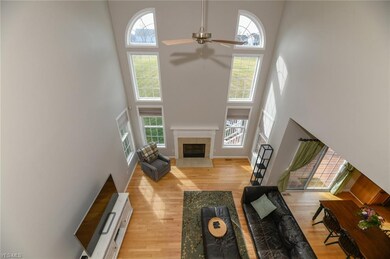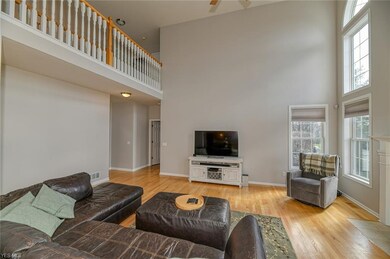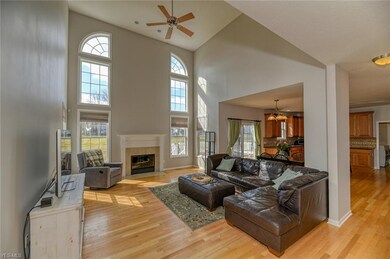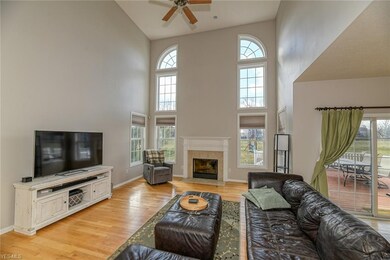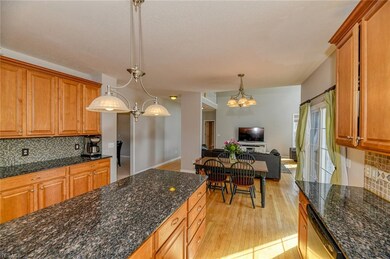
4340 Ridge Crest Dr Copley, OH 44321
Highlights
- Colonial Architecture
- Deck
- Porch
- Copley-Fairlawn Middle School Rated A
- 1 Fireplace
- 2 Car Attached Garage
About This Home
As of May 2020Awesome 2 story with large lot. Walk into this lovely 2 story foyer home with wood floors. Left of the foyer is formal living or den, to the right is the formal dining. There is a 2 story great room with gas fireplace and corner windows to have the south exposed sunshine come in. In a quiet space beside the Great room is a study or play room too. There is a closet so it could be a first floor bedroom if needed. The kitchen is fabulous with maple cabinets, granite counter tops, stainless steel appliances and wood floors. The slider leads to a trek deck and a wonderful large backyard of over a half acre lot. The master suite is large with 2 walk in closets and remodeled bath with shower and corner tub. There is a catwalk to enjoy the views of great room and foyer. The basement is finished with great family space, or man cave space and still great storage! This living space is all freshly painted. There is first floor laundry and this home is in Copley/Fairlawn schools.
Last Agent to Sell the Property
RE/MAX Crossroads Properties License #307608 Listed on: 03/20/2020

Home Details
Home Type
- Single Family
Est. Annual Taxes
- $8,134
Year Built
- Built in 2004
Lot Details
- 0.62 Acre Lot
- Lot Dimensions are 90x300.21
- North Facing Home
HOA Fees
- $6 Monthly HOA Fees
Home Design
- Colonial Architecture
- Asphalt Roof
- Stone Siding
- Vinyl Construction Material
Interior Spaces
- 2-Story Property
- 1 Fireplace
- Fire and Smoke Detector
Kitchen
- Built-In Oven
- Range
- Microwave
- Dishwasher
- Disposal
Bedrooms and Bathrooms
- 4 Bedrooms | 1 Main Level Bedroom
Finished Basement
- Basement Fills Entire Space Under The House
- Sump Pump
Parking
- 2 Car Attached Garage
- Garage Drain
- Garage Door Opener
Outdoor Features
- Deck
- Porch
Utilities
- Forced Air Heating and Cooling System
- Heating System Uses Gas
Community Details
- Heritage Woods Community
Listing and Financial Details
- Assessor Parcel Number 1507271
Ownership History
Purchase Details
Home Financials for this Owner
Home Financials are based on the most recent Mortgage that was taken out on this home.Purchase Details
Home Financials for this Owner
Home Financials are based on the most recent Mortgage that was taken out on this home.Purchase Details
Home Financials for this Owner
Home Financials are based on the most recent Mortgage that was taken out on this home.Purchase Details
Home Financials for this Owner
Home Financials are based on the most recent Mortgage that was taken out on this home.Similar Homes in Copley, OH
Home Values in the Area
Average Home Value in this Area
Purchase History
| Date | Type | Sale Price | Title Company |
|---|---|---|---|
| Warranty Deed | $384,900 | None Listed On Document | |
| Warranty Deed | $384,900 | None Listed On Document | |
| Warranty Deed | $364,900 | None Available | |
| Survivorship Deed | $344,000 | First American Title Ins Co |
Mortgage History
| Date | Status | Loan Amount | Loan Type |
|---|---|---|---|
| Open | $378,000 | New Conventional | |
| Closed | $365,655 | New Conventional | |
| Closed | $365,655 | New Conventional | |
| Previous Owner | $332,515 | VA | |
| Previous Owner | $41,500 | Future Advance Clause Open End Mortgage | |
| Previous Owner | $270,500 | Unknown | |
| Previous Owner | $292,400 | Purchase Money Mortgage |
Property History
| Date | Event | Price | Change | Sq Ft Price |
|---|---|---|---|---|
| 05/28/2020 05/28/20 | Sold | $384,900 | -1.3% | $89 / Sq Ft |
| 04/24/2020 04/24/20 | Pending | -- | -- | -- |
| 04/23/2020 04/23/20 | Price Changed | $389,900 | -2.5% | $91 / Sq Ft |
| 03/20/2020 03/20/20 | For Sale | $399,900 | +9.6% | $93 / Sq Ft |
| 06/30/2017 06/30/17 | Sold | $364,900 | 0.0% | $85 / Sq Ft |
| 05/27/2017 05/27/17 | Pending | -- | -- | -- |
| 05/27/2017 05/27/17 | For Sale | $364,900 | -- | $85 / Sq Ft |
Tax History Compared to Growth
Tax History
| Year | Tax Paid | Tax Assessment Tax Assessment Total Assessment is a certain percentage of the fair market value that is determined by local assessors to be the total taxable value of land and additions on the property. | Land | Improvement |
|---|---|---|---|---|
| 2025 | $8,803 | $158,033 | $30,188 | $127,845 |
| 2024 | $8,803 | $158,033 | $30,188 | $127,845 |
| 2023 | $8,803 | $158,033 | $30,188 | $127,845 |
| 2022 | $8,889 | $130,788 | $24,948 | $105,840 |
| 2021 | $8,235 | $130,788 | $24,948 | $105,840 |
| 2020 | $8,112 | $131,880 | $24,950 | $106,930 |
| 2019 | $8,134 | $111,670 | $27,130 | $84,540 |
| 2018 | $7,640 | $111,670 | $27,130 | $84,540 |
| 2017 | $7,574 | $111,670 | $27,130 | $84,540 |
| 2016 | $7,179 | $111,670 | $27,130 | $84,540 |
| 2015 | $7,574 | $111,670 | $27,130 | $84,540 |
| 2014 | $7,524 | $111,670 | $27,130 | $84,540 |
| 2013 | $7,163 | $113,650 | $27,130 | $86,520 |
Agents Affiliated with this Home
-

Seller's Agent in 2020
Sherri Costanzo
RE/MAX Crossroads
(330) 807-2722
70 in this area
388 Total Sales
-
R
Buyer's Agent in 2020
Rich Ganim
Real of Ohio
(440) 817-0314
181 Total Sales
Map
Source: MLS Now
MLS Number: 4174089
APN: 15-07271
- 464 Marfa Cir
- 4212 Castle Ridge
- 4193 Meadowcreek Ln
- 620 Waverly Cir
- 4122 Kingsbury Blvd
- 282 Hollythorn Dr
- 4339 Sierra Dr
- 523 Arbor Ln
- 4388 Wedgewood Dr
- 556 Heritage Woods Dr
- 4474 Litchfield Dr
- 4032 Gardiner Run
- 196 Scenic View Dr
- 285 Woodhaven Dr
- 820 Old Spring Rd
- 184 Creekledge Ln
- 650 Rothrock Cir
- 31 Westwick Way
- V/L 4655 Medina Rd
- 4548 Regal Dr
