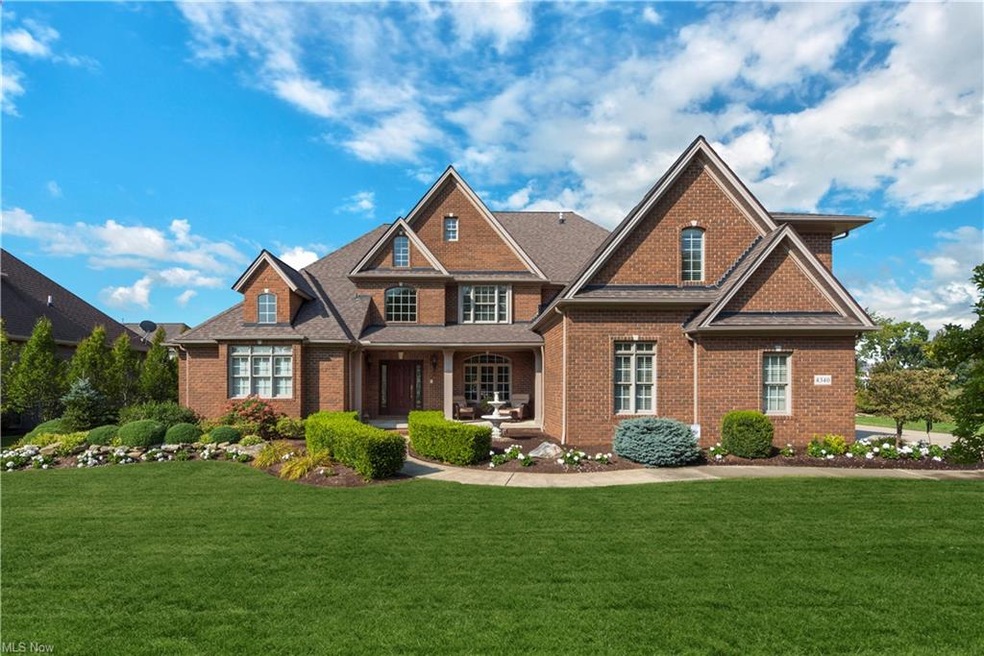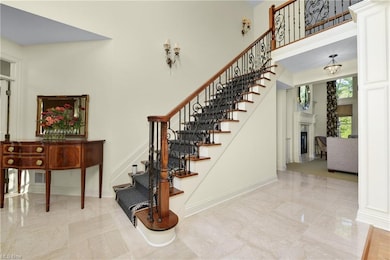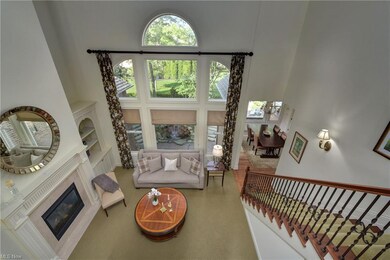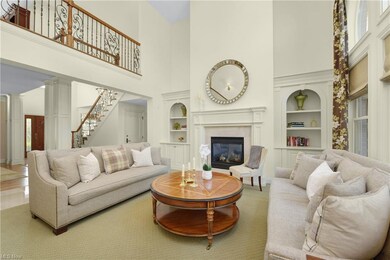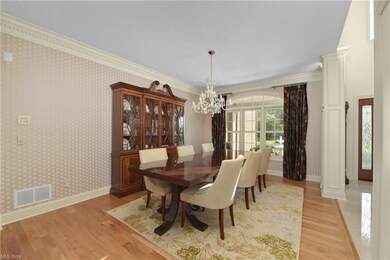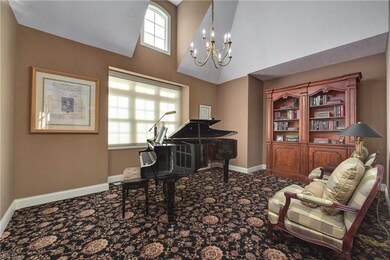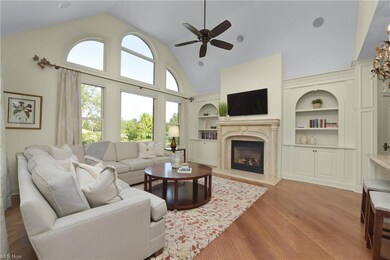
Estimated Value: $1,422,000 - $1,607,000
Highlights
- Water Views
- On Golf Course
- Colonial Architecture
- Avon East Elementary School Rated A-
- Fitness Center
- Pond
About This Home
As of April 2021Sophisticated owners unparalleled taste has created an atmosphere of elegant yet comfortable living. Richly imagined features of hardwood floors, crown molding, marble foyer & limestone fireplace are timeless elements which have been blended into a trendy, youthful atmosphere. Rooms flow easily in a well thought out layout. Enjoy formal entertaining in the three story living rm or intimate gatherings in the open spaced kitchen & great rm. Culinary kitchen has 6 burner gas cook top, double ovens, Sub Zero refrig, dual sinks, granite counters, walk-in pantry & artistic back splash. Settle in & watch the sun set over the pond. Sumptuous master suite features bath w/travertine floor & shower, whirlpool tub, cherry vanities & walk in closet. Music rm, 1/2 bath & laundry finish 1st floor. Lofted living area complete w/refreshment center greets you on 2nd level. BR 2 designed as additional master suite. Walk-in closet w/custom closet system, bath w/marble floor, granite topped vanity & tiled shower. BR 3 offer a masculine vibe. Walk in closet & ensuite bath. Guest room & marble accented guest bath. Luxurious living continues in walk out lower level. Alluring glass waterfall accent wall highlights bar. Wine coolers have dual temp control, theater rm w/new projector, high ceiling bonus rm for gym, billiard space, full bath. Elegance continues as you step outside. Thoughtful landscaping encircles four tiers of patio, hexagon fire pit, outdoor kitchen & enchanting full story waterfall.
Last Agent to Sell the Property
RE/MAX Real Estate Group License #343227 Listed on: 09/25/2020

Home Details
Home Type
- Single Family
Est. Annual Taxes
- $18,087
Year Built
- Built in 2005
Lot Details
- 0.32 Acre Lot
- Lot Dimensions are 100 x 139
- On Golf Course
- East Facing Home
- Property has an invisible fence for dogs
- Sprinkler System
HOA Fees
- $33 Monthly HOA Fees
Property Views
- Water
- Golf Course
Home Design
- Colonial Architecture
- Brick Exterior Construction
- Asphalt Roof
Interior Spaces
- 2-Story Property
- Sound System
- 2 Fireplaces
- Attic Fan
Kitchen
- Built-In Oven
- Cooktop
- Microwave
- Dishwasher
- Disposal
Bedrooms and Bathrooms
- 4 Bedrooms | 1 Main Level Bedroom
Finished Basement
- Basement Fills Entire Space Under The House
- Sump Pump
Home Security
- Home Security System
- Fire and Smoke Detector
Parking
- 3 Car Attached Garage
- Garage Drain
- Garage Door Opener
Outdoor Features
- Pond
- Porch
Utilities
- Forced Air Heating System
- Heating System Uses Gas
Listing and Financial Details
- Assessor Parcel Number 04-00-024-128-312
Community Details
Overview
- $275 Annual Maintenance Fee
- Maintenance fee includes Association Insurance, Property Management, Recreation
- Red Tail Dev Sub Community
Recreation
- Golf Course Community
- Fitness Center
- Community Pool
Ownership History
Purchase Details
Purchase Details
Home Financials for this Owner
Home Financials are based on the most recent Mortgage that was taken out on this home.Purchase Details
Purchase Details
Home Financials for this Owner
Home Financials are based on the most recent Mortgage that was taken out on this home.Purchase Details
Home Financials for this Owner
Home Financials are based on the most recent Mortgage that was taken out on this home.Purchase Details
Similar Homes in the area
Home Values in the Area
Average Home Value in this Area
Purchase History
| Date | Buyer | Sale Price | Title Company |
|---|---|---|---|
| Royal Saint George Llc | -- | Coyne John M | |
| Preston Cory | $1,060,000 | Infinity Title | |
| Tomechko Gerald J | -- | None Available | |
| Tomechko Gerald J | $125,000 | Providence Title Agency | |
| Surest Homes Sublot 403 Llc | -- | -- | |
| Surest Properties Llc | $650,000 | Providence Title Agency Inc |
Mortgage History
| Date | Status | Borrower | Loan Amount |
|---|---|---|---|
| Previous Owner | Preston Cory | $800,000 | |
| Previous Owner | Tomechko Trust | $540,000 | |
| Previous Owner | Tomechko Gerald J | $83,500 | |
| Previous Owner | Tomechko Gerald J | $650,000 |
Property History
| Date | Event | Price | Change | Sq Ft Price |
|---|---|---|---|---|
| 04/30/2021 04/30/21 | Sold | $1,050,000 | -8.7% | $122 / Sq Ft |
| 02/19/2021 02/19/21 | Pending | -- | -- | -- |
| 09/25/2020 09/25/20 | For Sale | $1,150,000 | -- | $134 / Sq Ft |
Tax History Compared to Growth
Tax History
| Year | Tax Paid | Tax Assessment Tax Assessment Total Assessment is a certain percentage of the fair market value that is determined by local assessors to be the total taxable value of land and additions on the property. | Land | Improvement |
|---|---|---|---|---|
| 2024 | $22,607 | $459,820 | $63,000 | $396,820 |
| 2023 | $17,768 | $321,136 | $56,795 | $264,341 |
| 2022 | $17,601 | $321,136 | $56,795 | $264,341 |
| 2021 | $17,637 | $321,136 | $56,795 | $264,341 |
| 2020 | $18,087 | $309,080 | $54,660 | $254,420 |
| 2019 | $17,717 | $309,080 | $54,660 | $254,420 |
| 2018 | $16,416 | $309,080 | $54,660 | $254,420 |
| 2017 | $15,288 | $268,210 | $49,760 | $218,450 |
| 2016 | $15,466 | $268,210 | $49,760 | $218,450 |
| 2015 | $15,619 | $268,210 | $49,760 | $218,450 |
| 2014 | $14,266 | $247,040 | $45,830 | $201,210 |
| 2013 | $14,344 | $247,040 | $45,830 | $201,210 |
Agents Affiliated with this Home
-
Kathleen Chisar

Seller's Agent in 2021
Kathleen Chisar
RE/MAX
(216) 973-3500
4 in this area
132 Total Sales
-
Joseph Vaccaro

Buyer's Agent in 2021
Joseph Vaccaro
EXP Realty, LLC.
(216) 731-9500
4 in this area
613 Total Sales
Map
Source: MLS Now
MLS Number: 4227009
APN: 04-00-024-128-312
- 4454 Silver Oak Dr
- 33518 Silver Oak Dr
- 4310 Royal st George Dr
- 33810 Crown Colony Dr
- 4601 Saint Joseph Way
- 33793 Crown Colony Dr
- 4264 Saint Francis Ct
- 33601 Saint Francis Dr
- 33616 Saint Francis Dr
- 4278 Fall Lake Dr
- 33505 Lyons Gate Run
- 33521 Samuel James Ln
- 33520 Samuel James Ln
- 33497 Lyons Gate Run
- 32879 Heartwood Ave
- 33882 Maple Ridge Blvd
- 33423 Augusta Way
- 32981 Mills Rd Unit G5
- 4166 St Gregory Way
- 3850 Jaycox Rd
- 4340 Royal st George Dr
- 4410 Royal st George Dr
- 4451 Silver Oak Dr
- 4453 Silver Oak Dr
- 4341 Royal st George Dr
- 4381 Royal Saint George Dr
- 4430 Royal st George Dr
- 4450 Silver Oak Dr
- 4318 Royal st George Dr
- 4381 Royal st George Dr
- 4411 Royal st George Dr
- 33508 Royal st George Dr
- 4316 Royal st George Dr
- 4381 Royal St George S L 405
- 4421 Royal st George Dr
- 4452 Silver Oak Dr
- 4431 Royal st George Dr
- 4314 Royal Saint George Dr
- 4455 Silver Oak Dr
- 4441 Royal st George Dr
