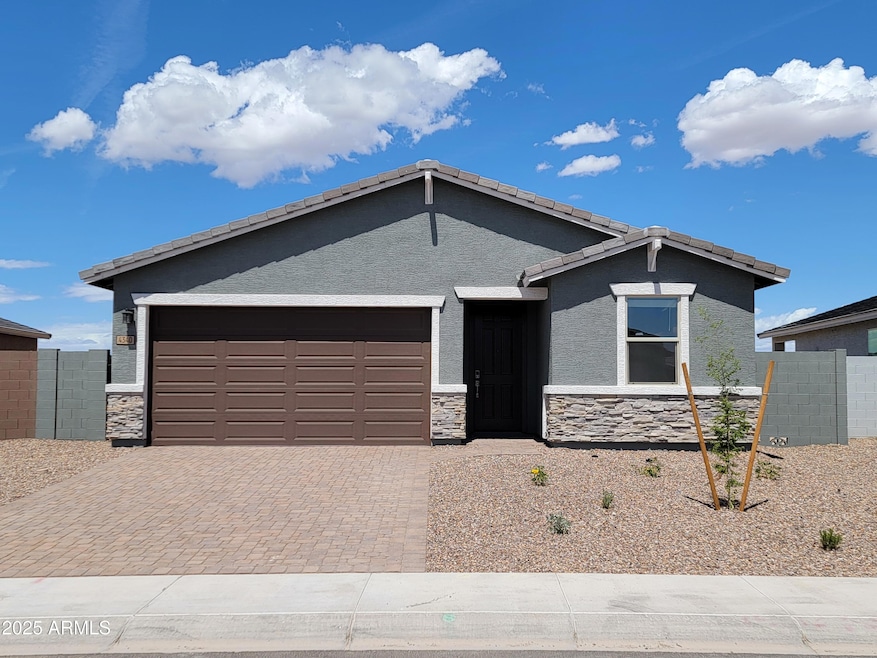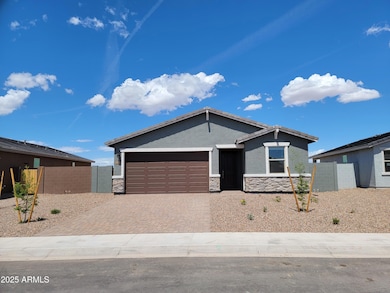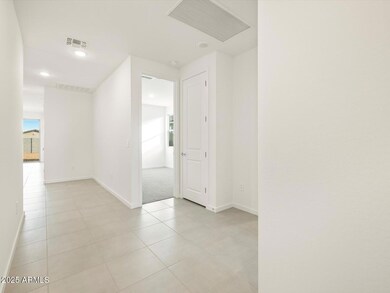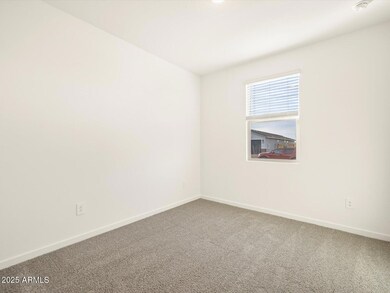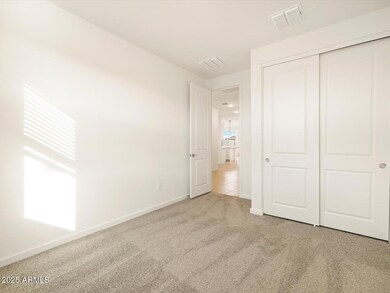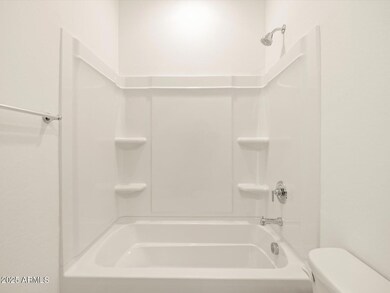
4340 W Jeanette Ln San Tan Valley, AZ 85144
Skyline Ranch NeighborhoodHighlights
- Granite Countertops
- Covered patio or porch
- Eat-In Kitchen
- Private Yard
- 2 Car Direct Access Garage
- Double Pane Windows
About This Home
As of June 2025BRAND NEW energy efficient home! OVERSIZED LOT READY TO BUILD YOUR DREAM BACKYARD! It's no surprise this is among one of our most popular offerings! The 3-bedroom, 2-bath layout provides flexibility for a variety of living arrangements, making it suitable for families, for guests, home office, or hobbies. The popularity can be attributed to its thoughtful design, catering to the needs and preferences of individuals or families seeking a modern, flexible, and entertaining-friendly home. White shaker style cabinets and a generous amount of tile with quartz counter tops, compliments this beautiful home. Each of our homes spray foam homes is built with innovative, energy-efficient features designed to help you enjoy more savings, better health, real comfort, and peace of mind.
Last Agent to Sell the Property
Meritage Homes of Arizona, Inc License #BR549667000 Listed on: 02/12/2025
Home Details
Home Type
- Single Family
Est. Annual Taxes
- $675
Year Built
- Built in 2025
Lot Details
- 9,441 Sq Ft Lot
- Desert faces the front of the property
- Block Wall Fence
- Front Yard Sprinklers
- Private Yard
HOA Fees
- $109 Monthly HOA Fees
Parking
- 2 Car Direct Access Garage
- Garage ceiling height seven feet or more
- Garage Door Opener
Home Design
- Wood Frame Construction
- Spray Foam Insulation
- Tile Roof
- Concrete Roof
- Low Volatile Organic Compounds (VOC) Products or Finishes
- Stucco
Interior Spaces
- 1,568 Sq Ft Home
- 1-Story Property
- Ceiling height of 9 feet or more
- Double Pane Windows
- ENERGY STAR Qualified Windows with Low Emissivity
- Vinyl Clad Windows
- Washer and Dryer Hookup
Kitchen
- Eat-In Kitchen
- Built-In Microwave
- Kitchen Island
- Granite Countertops
Flooring
- Carpet
- Tile
Bedrooms and Bathrooms
- 3 Bedrooms
- 2 Bathrooms
- Dual Vanity Sinks in Primary Bathroom
- Low Flow Plumbing Fixtures
Home Security
- Security System Owned
- Smart Home
Eco-Friendly Details
- ENERGY STAR/CFL/LED Lights
- No or Low VOC Paint or Finish
- Mechanical Fresh Air
Schools
- Skyline Ranch Elementary School
- San Tan Foothills High Middle School
- San Tan Foothills High School
Utilities
- Zoned Heating and Cooling System
- Tankless Water Heater
- Water Softener
- High Speed Internet
- Cable TV Available
Additional Features
- No Interior Steps
- Covered patio or porch
Listing and Financial Details
- Tax Lot 0173
- Assessor Parcel Number 509-05-282
Community Details
Overview
- Association fees include ground maintenance
- Aam Association, Phone Number (602) 957-9191
- Built by Meritage Homes
- Final Plat For San Tan Groves Parcel B Subdivision, Leslie Floorplan
Recreation
- Community Playground
- Bike Trail
Ownership History
Purchase Details
Home Financials for this Owner
Home Financials are based on the most recent Mortgage that was taken out on this home.Similar Homes in the area
Home Values in the Area
Average Home Value in this Area
Purchase History
| Date | Type | Sale Price | Title Company |
|---|---|---|---|
| Special Warranty Deed | $425,990 | Carefree Title Agency Inc |
Mortgage History
| Date | Status | Loan Amount | Loan Type |
|---|---|---|---|
| Open | $418,273 | FHA |
Property History
| Date | Event | Price | Change | Sq Ft Price |
|---|---|---|---|---|
| 06/10/2025 06/10/25 | Sold | $425,990 | +6.0% | $272 / Sq Ft |
| 05/08/2025 05/08/25 | Pending | -- | -- | -- |
| 05/02/2025 05/02/25 | Price Changed | $401,990 | +0.5% | $256 / Sq Ft |
| 04/03/2025 04/03/25 | Price Changed | $399,990 | -10.5% | $255 / Sq Ft |
| 03/06/2025 03/06/25 | Price Changed | $446,990 | -0.2% | $285 / Sq Ft |
| 02/12/2025 02/12/25 | For Sale | $447,690 | -- | $286 / Sq Ft |
Tax History Compared to Growth
Tax History
| Year | Tax Paid | Tax Assessment Tax Assessment Total Assessment is a certain percentage of the fair market value that is determined by local assessors to be the total taxable value of land and additions on the property. | Land | Improvement |
|---|---|---|---|---|
| 2025 | $675 | -- | -- | -- |
| 2024 | $668 | -- | -- | -- |
Agents Affiliated with this Home
-
J
Seller's Agent in 2025
Joseph Elberts
Meritage Homes of Arizona, Inc
(480) 515-8100
280 in this area
3,769 Total Sales
-
J
Buyer's Agent in 2025
Jaxson Sherwood
Real Broker
(602) 390-9403
3 in this area
21 Total Sales
Map
Source: Arizona Regional Multiple Listing Service (ARMLS)
MLS Number: 6819313
APN: 509-05-282
- 4270 W Lisa Ln
- 4270 Lisa Ln
- 4256 Lisa Ln
- 4256 W Lisa Ln
- Sawyer Plan at San Tan Groves - Estate Series
- 4226 Lisa Ln
- 4226 W Lisa Ln
- 4219 W Janie St
- 4239 Lisa Ln
- 4239 W Lisa Ln
- 4212 Lisa Ln
- 4212 W Lisa Ln
- 4225 Lisa Ln
- 4182 W Lisa Ln
- 4195 Lisa Ln
- 4195 W Lisa Ln
- 4210 W Yolanda Ln
- 4210 Yolanda Ln
- 4167 Lisa Ln
- 4167 W Lisa Ln
