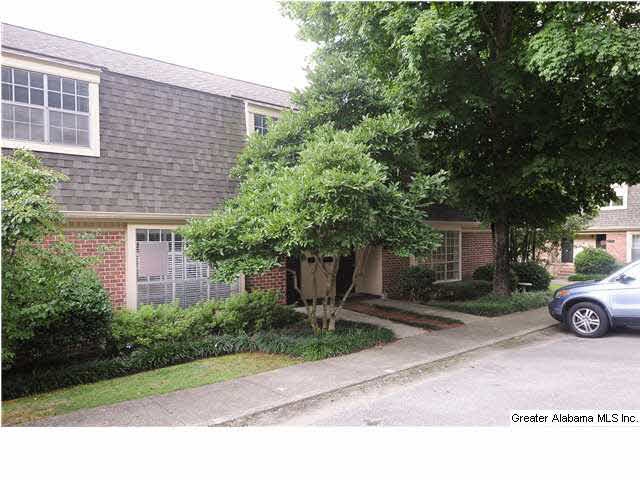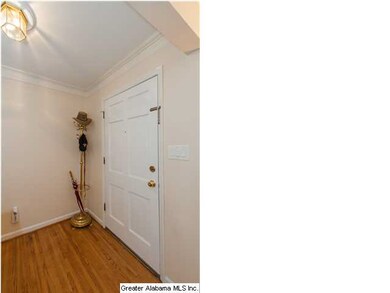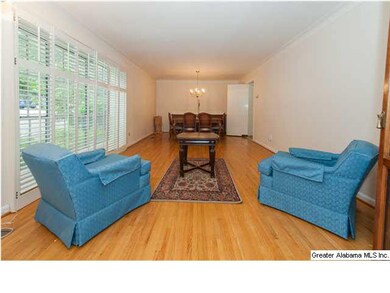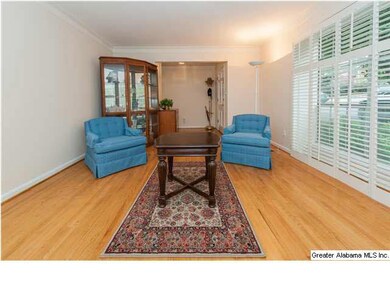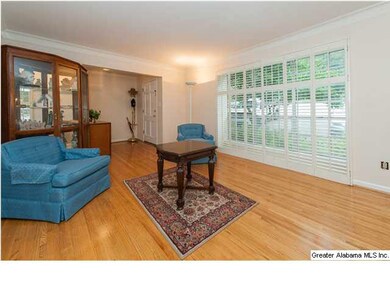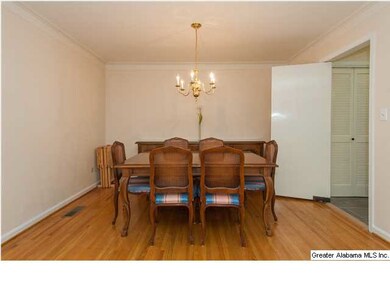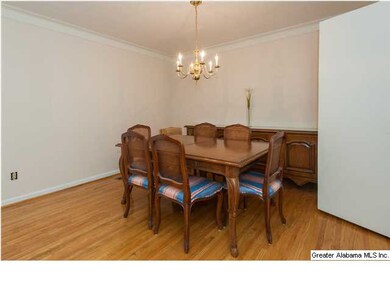
4341 Little River Rd Unit L Mountain Brook, AL 35213
Highlights
- In Ground Pool
- Deck
- Stone Countertops
- Cherokee Bend Elementary School Rated A
- Wood Flooring
- Home Office
About This Home
As of June 2022CHEROKEE BEND ELEM SCHOOLS! Only unit for this price! Updated, spacious 3 BR 2 1/2 Bath, w/ bsment in Mountain Brook, look no further. Beautiful full brick 3br 2 1/2 bath Condo in Mtn Brook is in award winning Elem Sch! Light & Airy LR/DR, Cozy Kitchen w/new stainless appliances, tile floor, granite countertops. Den & Powder Room on main. Upstairs features a leg Master BR, walk-in closets, nice full Bath w/ tub/shower. 2 more nice sized bdrms, one features extra closet, plus storage w/ 2nd Bath & Shower. Beautiful hardwood thru out downstairs & upstairs except for Kitchen & Baths. Fab basement for office, lrge private deck from den, extra play room or "man cave!" Washer/Dryer closet w/ room for storage on main. Assigned parking close to front door, w/ other parking areas for guests. Convenient to Interstates, Airport, Crestline shopping, great restaurants. This property has a pool for the owners. Location a plus! This unit is move in ready! 48 HOUR BREAK CLAUSE.
Property Details
Home Type
- Condominium
Est. Annual Taxes
- $2,761
Year Built
- 1970
HOA Fees
- $250 Monthly HOA Fees
Interior Spaces
- 2-Story Property
- Crown Molding
- Smooth Ceilings
- Ceiling Fan
- Window Treatments
- Home Office
- Finished Basement
Kitchen
- Electric Oven
- Electric Cooktop
- Built-In Microwave
- Ice Maker
- Dishwasher
- Stainless Steel Appliances
- ENERGY STAR Qualified Appliances
- Stone Countertops
- Disposal
Flooring
- Wood
- Tile
Bedrooms and Bathrooms
- 3 Bedrooms
- Primary Bedroom Upstairs
- Walk-In Closet
- Bathtub and Shower Combination in Primary Bathroom
- Separate Shower
Laundry
- Laundry Room
- Laundry on main level
- Electric Dryer Hookup
Parking
- Garage on Main Level
- Off-Street Parking
- Assigned Parking
- Unassigned Parking
Pool
- In Ground Pool
- Fence Around Pool
Outdoor Features
- Swimming Allowed
- Deck
Utilities
- Two cooling system units
- Forced Air Heating and Cooling System
- Two Heating Systems
- Heat Pump System
- Programmable Thermostat
- Electric Water Heater
Additional Features
- Cul-De-Sac
- In Flood Plain
Listing and Financial Details
- Assessor Parcel Number 23-35-2-006-002-351
Community Details
Overview
- Association fees include garbage collection, common grounds mntc, insurance-building, management fee, pest control, reserve for improvements, utilities for comm areas
Recreation
- Community Pool
Ownership History
Purchase Details
Home Financials for this Owner
Home Financials are based on the most recent Mortgage that was taken out on this home.Purchase Details
Home Financials for this Owner
Home Financials are based on the most recent Mortgage that was taken out on this home.Purchase Details
Home Financials for this Owner
Home Financials are based on the most recent Mortgage that was taken out on this home.Similar Home in the area
Home Values in the Area
Average Home Value in this Area
Purchase History
| Date | Type | Sale Price | Title Company |
|---|---|---|---|
| Warranty Deed | $270,000 | -- | |
| Warranty Deed | $183,500 | -- | |
| Warranty Deed | $137,500 | -- |
Mortgage History
| Date | Status | Loan Amount | Loan Type |
|---|---|---|---|
| Open | $148,000 | New Conventional | |
| Previous Owner | $163,000 | New Conventional | |
| Previous Owner | $162,400 | New Conventional | |
| Previous Owner | $155,975 | New Conventional | |
| Previous Owner | $95,000 | Credit Line Revolving | |
| Previous Owner | $54,175 | Credit Line Revolving | |
| Previous Owner | $79,000 | Unknown | |
| Previous Owner | $35,000 | Credit Line Revolving | |
| Previous Owner | $80,000 | No Value Available |
Property History
| Date | Event | Price | Change | Sq Ft Price |
|---|---|---|---|---|
| 06/15/2022 06/15/22 | Sold | $270,000 | 0.0% | $102 / Sq Ft |
| 06/15/2022 06/15/22 | Pending | -- | -- | -- |
| 06/15/2022 06/15/22 | For Sale | $270,000 | +47.1% | $102 / Sq Ft |
| 03/26/2015 03/26/15 | Sold | $183,500 | -8.2% | $69 / Sq Ft |
| 03/13/2015 03/13/15 | Pending | -- | -- | -- |
| 07/17/2014 07/17/14 | For Sale | $199,970 | -- | $75 / Sq Ft |
Tax History Compared to Growth
Tax History
| Year | Tax Paid | Tax Assessment Tax Assessment Total Assessment is a certain percentage of the fair market value that is determined by local assessors to be the total taxable value of land and additions on the property. | Land | Improvement |
|---|---|---|---|---|
| 2024 | $2,761 | $25,820 | -- | $25,820 |
| 2022 | $2,761 | $12,590 | $0 | $12,590 |
| 2021 | $2,591 | $12,240 | $0 | $12,240 |
| 2020 | $2,591 | $12,240 | $0 | $12,240 |
| 2019 | $2,139 | $22,140 | $0 | $0 |
| 2018 | $1,957 | $20,300 | $0 | $0 |
| 2017 | $1,957 | $20,300 | $0 | $0 |
| 2016 | $1,790 | $18,620 | $0 | $0 |
| 2015 | $1,773 | $18,440 | $0 | $0 |
| 2014 | $1,857 | $15,960 | $0 | $0 |
| 2013 | $1,857 | $15,960 | $0 | $0 |
Agents Affiliated with this Home
-
Lindsay Sport

Seller's Agent in 2022
Lindsay Sport
Keller Williams Homewood
(334) 304-0357
1 in this area
92 Total Sales
-
Pam Ward

Seller's Agent in 2015
Pam Ward
LAH Sotheby's International Realty Mountain Brook
(205) 870-8580
2 in this area
49 Total Sales
Map
Source: Greater Alabama MLS
MLS Number: 603696
APN: 23-00-35-2-006-002.351
- 4357 Wilderness Ct Unit 4357WC
- 4311 Little River Rd Unit 1
- 341 Bush St
- 4305 Fair Oaks Dr
- 329 Rosewood St
- 4369 Mountaindale Rd
- 4353 Mountaindale Rd
- 4863 Fulmar Dr
- 4415 Corinth Dr
- 4897 Fulmar Dr
- 241 Rosewood St
- 340 Elder St Unit 1-10
- 232 Chestnut St
- 4430 McElwain Ct Unit The Lucille
- 4147 Stone River Rd
- 232 Alpine St
- 4317 Warren Rd
- 4274 Old Leeds Rd
- 5016 Juiata Dr
- 5008 Ewell Ln
