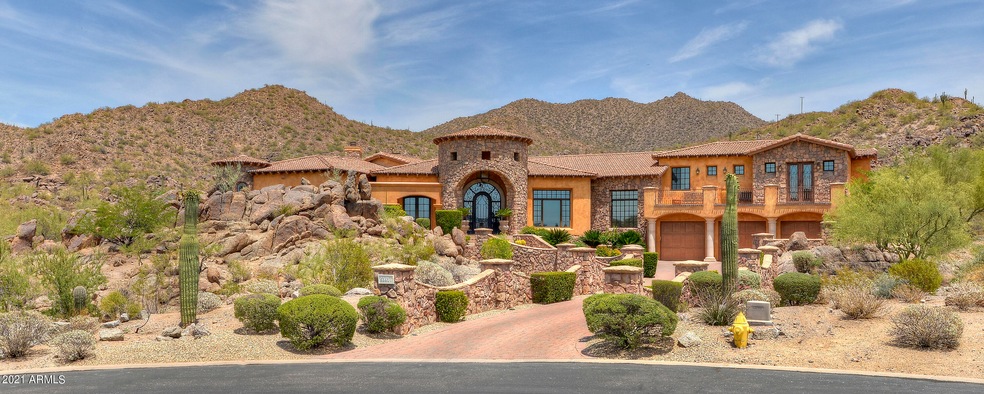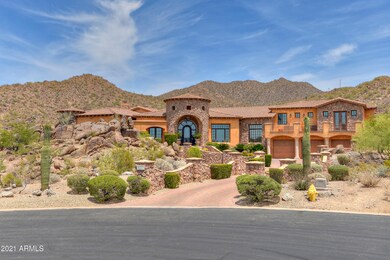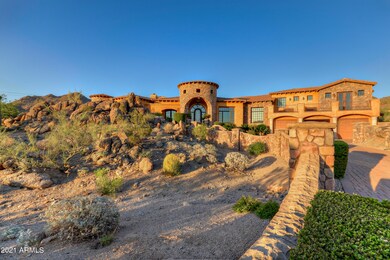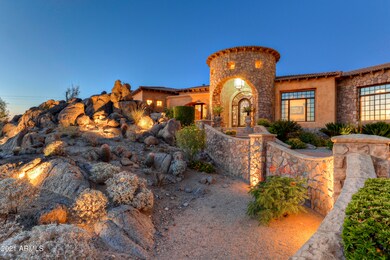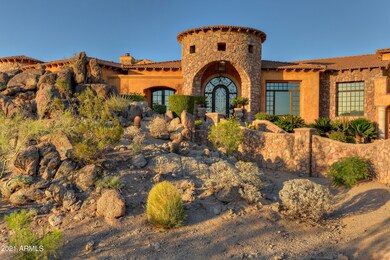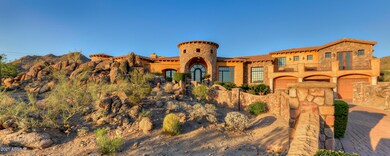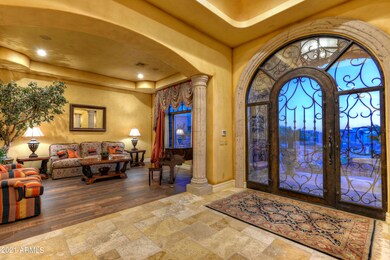
4341 N El Sereno Cir Mesa, AZ 85207
Las Sendas NeighborhoodHighlights
- Concierge
- Golf Course Community
- Heated Spa
- Franklin at Brimhall Elementary School Rated A
- Fitness Center
- Gated Community
About This Home
As of February 2022Southwest elegance describes this gorgeous Tuscan estate that sits on 3/4 Acre lot facing Tonto Natl Forest. Home features 4 bedrooms, plus theatre room, office, & a hobby room. All rooms have en suite baths and walk in closets. Huge indoor storage room lined with cabinets. Beautiful wood beam ceilings, large glass sliders that open the Family Room to the Forest with unobstructed Red Mountain views. Kitchen is equipped with multiple ovens, gas cooktop, sub zero dual fridges, warming drawer, ice maker, trash compactor, baking center, Pantry room & 2 large islands that overlook the family room. The Secluded backyard features a rock water fountain ,Jacuzzi & sprawling patio space, firepit, built-in BBQ ,amazing upper decks for panoramic Mtn & City views.Get ready for Breathtaking curb appeal.
Last Agent to Sell the Property
Keller Williams Integrity First License #SA569852000 Listed on: 01/01/2022

Home Details
Home Type
- Single Family
Est. Annual Taxes
- $12,355
Year Built
- Built in 2002
Lot Details
- 0.89 Acre Lot
- Cul-De-Sac
- Desert faces the front and back of the property
- Wrought Iron Fence
- Block Wall Fence
- Corner Lot
- Front and Back Yard Sprinklers
- Sprinklers on Timer
- Private Yard
HOA Fees
- $136 Monthly HOA Fees
Parking
- 3 Car Garage
- Garage Door Opener
Home Design
- Santa Barbara Architecture
- Wood Frame Construction
- Tile Roof
- Stucco
Interior Spaces
- 7,018 Sq Ft Home
- 2-Story Property
- Ceiling height of 9 feet or more
- Gas Fireplace
- Double Pane Windows
- Low Emissivity Windows
- Solar Screens
- Family Room with Fireplace
- Mountain Views
Kitchen
- Eat-In Kitchen
- Breakfast Bar
- Gas Cooktop
- Built-In Microwave
- Kitchen Island
- Granite Countertops
Flooring
- Stone
- Tile
Bedrooms and Bathrooms
- 4 Bedrooms
- Fireplace in Primary Bedroom
- Primary Bathroom is a Full Bathroom
- 4.5 Bathrooms
- Dual Vanity Sinks in Primary Bathroom
- Hydromassage or Jetted Bathtub
- Bathtub With Separate Shower Stall
Outdoor Features
- Heated Spa
- Balcony
- Covered patio or porch
- Fire Pit
- Built-In Barbecue
- Playground
Schools
- Las Sendas Elementary School
- Fremont Junior High School
- Red Mountain High School
Utilities
- Central Air
- Heating System Uses Natural Gas
- Tankless Water Heater
- High Speed Internet
- Cable TV Available
Listing and Financial Details
- Tax Lot 16
- Assessor Parcel Number 219-18-149
Community Details
Overview
- Association fees include ground maintenance, street maintenance
- Las Sendas HOA, Phone Number (480) 357-8780
- Built by Custom
- Las Sendas Copper Canyon Subdivision
Amenities
- Concierge
- Recreation Room
Recreation
- Golf Course Community
- Tennis Courts
- Racquetball
- Community Playground
- Fitness Center
- Heated Community Pool
- Community Spa
- Bike Trail
Security
- Gated Community
Ownership History
Purchase Details
Home Financials for this Owner
Home Financials are based on the most recent Mortgage that was taken out on this home.Purchase Details
Purchase Details
Home Financials for this Owner
Home Financials are based on the most recent Mortgage that was taken out on this home.Purchase Details
Purchase Details
Home Financials for this Owner
Home Financials are based on the most recent Mortgage that was taken out on this home.Similar Homes in Mesa, AZ
Home Values in the Area
Average Home Value in this Area
Purchase History
| Date | Type | Sale Price | Title Company |
|---|---|---|---|
| Warranty Deed | $2,300,000 | Security Title | |
| Interfamily Deed Transfer | -- | None Available | |
| Warranty Deed | $1,550,000 | Fidelity Natl Title Agency I | |
| Cash Sale Deed | $1,775,000 | American Title Service Agenc | |
| Interfamily Deed Transfer | -- | Transnation Title Insurance | |
| Warranty Deed | $299,000 | Transnation Title Insurance |
Mortgage History
| Date | Status | Loan Amount | Loan Type |
|---|---|---|---|
| Open | $1,955,000 | New Conventional | |
| Previous Owner | $153,589 | Future Advance Clause Open End Mortgage | |
| Previous Owner | $1,090,000 | New Conventional | |
| Previous Owner | $1,000,000 | Credit Line Revolving | |
| Previous Owner | $100,000 | Credit Line Revolving | |
| Previous Owner | $254,150 | New Conventional |
Property History
| Date | Event | Price | Change | Sq Ft Price |
|---|---|---|---|---|
| 02/23/2022 02/23/22 | Sold | $2,300,000 | 0.0% | $328 / Sq Ft |
| 01/17/2022 01/17/22 | Pending | -- | -- | -- |
| 12/22/2021 12/22/21 | For Sale | $2,300,000 | +48.4% | $328 / Sq Ft |
| 06/30/2016 06/30/16 | Sold | $1,550,000 | -3.1% | $221 / Sq Ft |
| 11/30/2015 11/30/15 | Pending | -- | -- | -- |
| 10/19/2015 10/19/15 | Price Changed | $1,600,000 | -13.5% | $228 / Sq Ft |
| 06/08/2015 06/08/15 | Price Changed | $1,850,000 | -2.4% | $264 / Sq Ft |
| 09/12/2014 09/12/14 | Price Changed | $1,895,000 | -5.0% | $270 / Sq Ft |
| 06/03/2014 06/03/14 | For Sale | $1,995,000 | -- | $284 / Sq Ft |
Tax History Compared to Growth
Tax History
| Year | Tax Paid | Tax Assessment Tax Assessment Total Assessment is a certain percentage of the fair market value that is determined by local assessors to be the total taxable value of land and additions on the property. | Land | Improvement |
|---|---|---|---|---|
| 2025 | $9,149 | $93,205 | -- | -- |
| 2024 | $13,241 | $88,767 | -- | -- |
| 2023 | $13,241 | $155,800 | $31,160 | $124,640 |
| 2022 | $12,967 | $120,170 | $24,030 | $96,140 |
| 2021 | $12,526 | $113,770 | $22,750 | $91,020 |
| 2020 | $12,355 | $116,030 | $23,200 | $92,830 |
| 2019 | $11,504 | $115,450 | $23,090 | $92,360 |
| 2018 | $11,017 | $116,760 | $23,350 | $93,410 |
| 2017 | $10,670 | $112,410 | $22,480 | $89,930 |
| 2016 | $11,061 | $104,420 | $20,880 | $83,540 |
| 2015 | $10,396 | $98,250 | $19,650 | $78,600 |
Agents Affiliated with this Home
-
Christy Rios

Seller's Agent in 2022
Christy Rios
Keller Williams Integrity First
(602) 565-4851
21 in this area
160 Total Sales
-
Ciara Rios
C
Seller Co-Listing Agent in 2022
Ciara Rios
Keller Williams Integrity First
(480) 854-2400
17 in this area
128 Total Sales
-
Laura Higginbotham

Buyer's Agent in 2022
Laura Higginbotham
AZ Real Estate Options, LLC
(480) 570-6800
19 in this area
54 Total Sales
-
B
Seller's Agent in 2016
Bridget Clark
Realty One Group
-
V
Seller Co-Listing Agent in 2016
Valerie J. Randall
Compass
-
Danny Perkinson

Buyer's Agent in 2016
Danny Perkinson
Perk Prop Real Estate
(480) 247-1153
1 in this area
105 Total Sales
Map
Source: Arizona Regional Multiple Listing Service (ARMLS)
MLS Number: 6334636
APN: 219-18-149
- 7742 E Hidden Canyon St Unit 22
- 7646 E Hidden Canyon St
- 7722 E Wolf Canyon St
- 4041 N Silver Ridge Cir
- 4111 N Starry Pass Cir
- 4113 N Goldcliff Cir Unit 33
- 7939 E Stonecliff Cir Unit 18
- 7841 E Stonecliff Cir Unit 10
- 7915 E Stonecliff Cir Unit 15
- 4328 N Pinnacle Ridge Cir
- 8041 E Teton Cir Unit 48
- 3859 N El Sereno
- 3962 N Highview Unit 57
- 8034 E Sugarloaf Cir Unit 65
- 3837 N Barron
- 3812 N Barron
- 7445 E Eagle Crest Dr Unit 1111
- 7445 E Eagle Crest Dr Unit 1015
- 7445 E Eagle Crest Dr Unit 1064
- 7445 E Eagle Crest Dr Unit 1068
