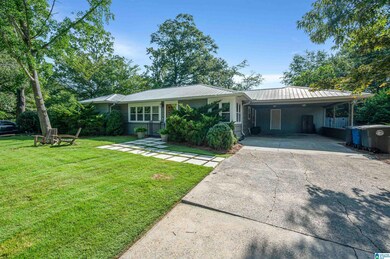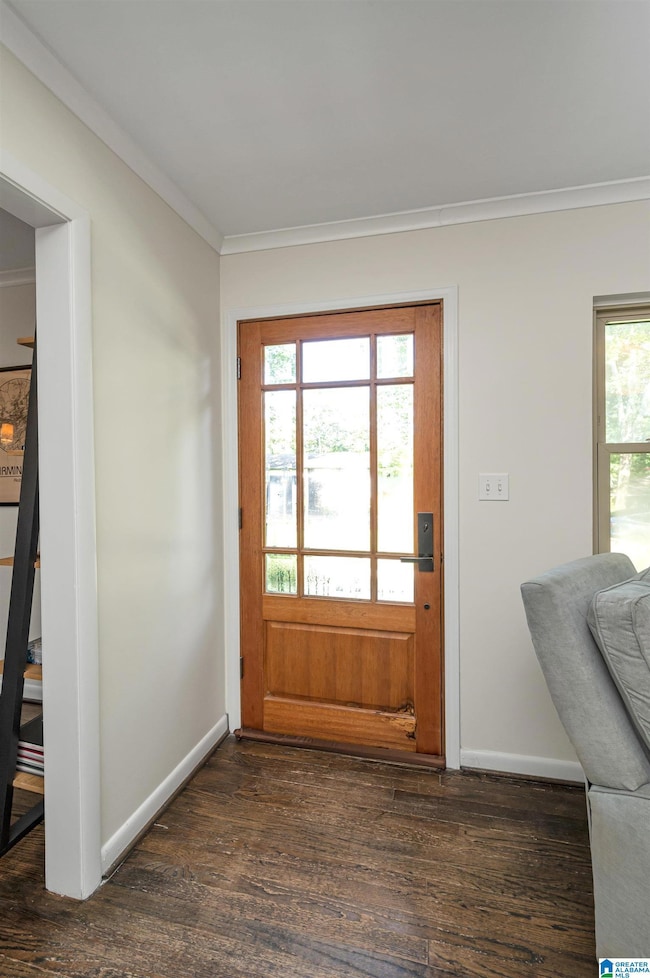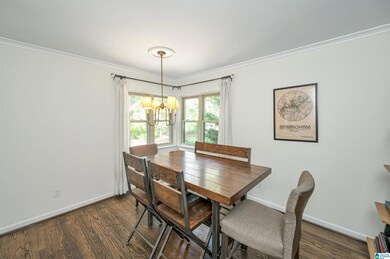
4341 Overlook Dr Birmingham, AL 35222
Forest Park NeighborhoodHighlights
- Deck
- Attic
- Den with Fireplace
- Wood Flooring
- Butcher Block Countertops
- Stainless Steel Appliances
About This Home
As of December 2024Gorgeous 3BR/2BA Forest Park home situated on a flat lot and conveniently located within walking distance to Avondale Park, restaurants and shops. This one level home has a beautifully updated kitchen with butcher block countertops, white subway tile backsplash and Bosch appliances. The cozy family room has a wood burning fireplace and is filled with natural light. Right off the family room sits a newly stained deck and outdoor living space alongside a peacock pavers patio and large fenced in backyard. With a spacious laundry room, two living spaces, metal roof, double paned windows, and a freshly painted interior, what more could you want?! Don’t pass this one by!
Home Details
Home Type
- Single Family
Est. Annual Taxes
- $2,831
Year Built
- Built in 1954
Lot Details
- 10,454 Sq Ft Lot
- Fenced Yard
- Few Trees
Home Design
- Four Sided Brick Exterior Elevation
Interior Spaces
- 1,698 Sq Ft Home
- 1-Story Property
- Crown Molding
- Smooth Ceilings
- Recessed Lighting
- Wood Burning Fireplace
- Fireplace With Gas Starter
- Window Treatments
- Dining Room
- Den with Fireplace
- Crawl Space
- Pull Down Stairs to Attic
- Home Security System
Kitchen
- Convection Oven
- Electric Oven
- Stove
- Ice Maker
- Dishwasher
- Stainless Steel Appliances
- Butcher Block Countertops
- Disposal
Flooring
- Wood
- Tile
Bedrooms and Bathrooms
- 3 Bedrooms
- 2 Full Bathrooms
- Bathtub and Shower Combination in Primary Bathroom
- Linen Closet In Bathroom
Laundry
- Laundry Room
- Laundry on main level
- Washer and Electric Dryer Hookup
Parking
- Attached Garage
- 2 Carport Spaces
- Garage on Main Level
- On-Street Parking
Outdoor Features
- Deck
- Patio
Schools
- Avondale Elementary School
- Putnam Middle School
- Woodlawn High School
Utilities
- Central Heating and Cooling System
- Heat Pump System
- Heating System Uses Gas
- Gas Water Heater
Listing and Financial Details
- Visit Down Payment Resource Website
- Assessor Parcel Number 23-00-29-4-030-004.000
Ownership History
Purchase Details
Home Financials for this Owner
Home Financials are based on the most recent Mortgage that was taken out on this home.Purchase Details
Home Financials for this Owner
Home Financials are based on the most recent Mortgage that was taken out on this home.Purchase Details
Home Financials for this Owner
Home Financials are based on the most recent Mortgage that was taken out on this home.Purchase Details
Home Financials for this Owner
Home Financials are based on the most recent Mortgage that was taken out on this home.Similar Homes in the area
Home Values in the Area
Average Home Value in this Area
Purchase History
| Date | Type | Sale Price | Title Company |
|---|---|---|---|
| Warranty Deed | $425,000 | None Listed On Document | |
| Warranty Deed | $425,000 | -- | |
| Warranty Deed | $325,000 | -- | |
| Warranty Deed | $179,500 | -- | |
| Warranty Deed | $155,200 | None Available |
Mortgage History
| Date | Status | Loan Amount | Loan Type |
|---|---|---|---|
| Open | $417,302 | FHA | |
| Previous Owner | $260,000 | New Conventional | |
| Previous Owner | $15,200 | Commercial | |
| Previous Owner | $170,525 | Commercial | |
| Previous Owner | $81,000 | Unknown | |
| Previous Owner | $82,500 | Unknown |
Property History
| Date | Event | Price | Change | Sq Ft Price |
|---|---|---|---|---|
| 12/10/2024 12/10/24 | Sold | $425,000 | -5.3% | $250 / Sq Ft |
| 10/10/2024 10/10/24 | Price Changed | $449,000 | -2.4% | $264 / Sq Ft |
| 09/27/2024 09/27/24 | Price Changed | $460,000 | -4.2% | $271 / Sq Ft |
| 09/10/2024 09/10/24 | Price Changed | $480,000 | -4.0% | $283 / Sq Ft |
| 08/08/2024 08/08/24 | For Sale | $499,900 | +53.8% | $294 / Sq Ft |
| 08/31/2016 08/31/16 | Sold | $325,000 | 0.0% | $192 / Sq Ft |
| 08/04/2016 08/04/16 | Pending | -- | -- | -- |
| 08/02/2016 08/02/16 | For Sale | $325,000 | -- | $192 / Sq Ft |
Tax History Compared to Growth
Tax History
| Year | Tax Paid | Tax Assessment Tax Assessment Total Assessment is a certain percentage of the fair market value that is determined by local assessors to be the total taxable value of land and additions on the property. | Land | Improvement |
|---|---|---|---|---|
| 2024 | $2,831 | $42,960 | -- | -- |
| 2022 | $2,619 | $37,110 | $20,660 | $16,450 |
| 2021 | $2,303 | $32,760 | $20,660 | $12,100 |
| 2020 | $2,076 | $29,620 | $16,800 | $12,820 |
| 2019 | $2,024 | $28,900 | $0 | $0 |
| 2018 | $1,966 | $28,100 | $0 | $0 |
| 2017 | $1,677 | $24,120 | $0 | $0 |
| 2016 | $1,359 | $19,740 | $0 | $0 |
| 2015 | $1,093 | $16,060 | $0 | $0 |
| 2014 | $995 | $15,280 | $0 | $0 |
| 2013 | $995 | $15,280 | $0 | $0 |
Agents Affiliated with this Home
-
Katherine Sims

Seller's Agent in 2024
Katherine Sims
ARC Realty Cahaba Heights
(205) 246-7481
1 in this area
31 Total Sales
-
Melissa Robinson

Buyer's Agent in 2024
Melissa Robinson
RealtySouth
(205) 807-6640
3 in this area
97 Total Sales
-
Nicole Brannon

Seller's Agent in 2016
Nicole Brannon
ARC Realty Cahaba Heights
(205) 249-0057
79 Total Sales
-
Jennifer Tarr
J
Buyer's Agent in 2016
Jennifer Tarr
ARC Realty - Homewood
(205) 222-5313
22 Total Sales
Map
Source: Greater Alabama MLS
MLS Number: 21393771
APN: 23-00-29-4-030-004.000
- 4411 7th Ave S
- 4300 Linwood Dr
- 4232 6th Ave S
- 4603 Clairmont Ave S
- 720 Linwood Rd
- 4608 7th Ct S
- 739 47th St S
- 772 47th Place S
- 768 47th Place S
- 4713 9th Ave S
- 4225 4th Ave S
- 4213 Overlook Dr
- 4365 2nd Ave S
- 4253 2nd Ave S
- 4709 6th Ave S Unit 27
- 4312 2nd Ave S Unit 22
- 4336 2nd Ave S
- 849 42nd St S
- 4236 2nd Ave S Unit 13
- 3932 Clairmont Ave Unit 3932 and 3934






