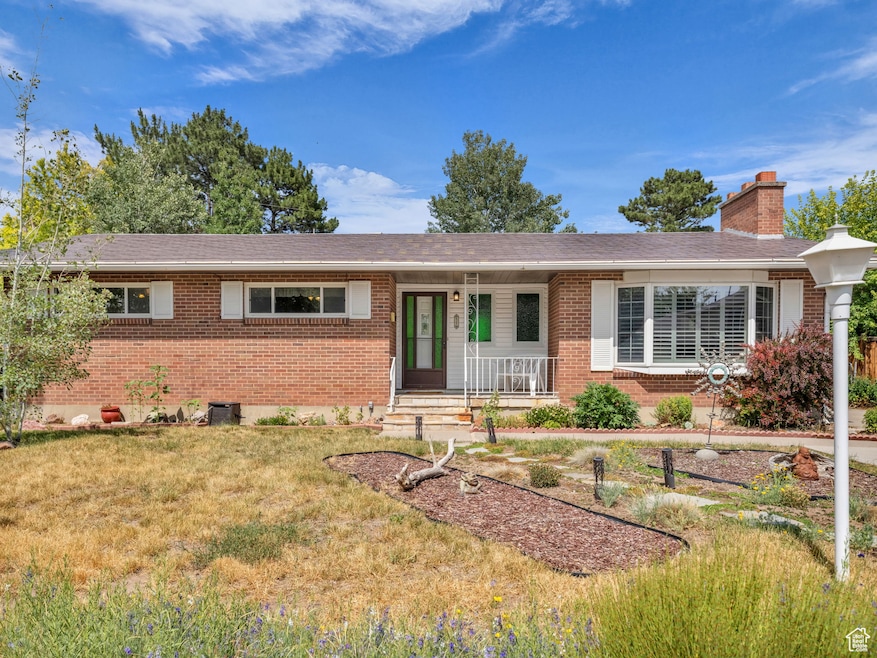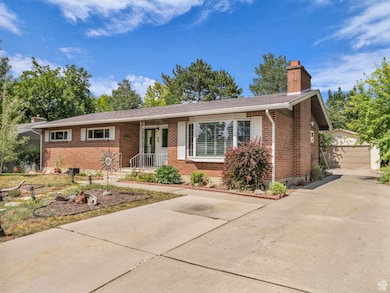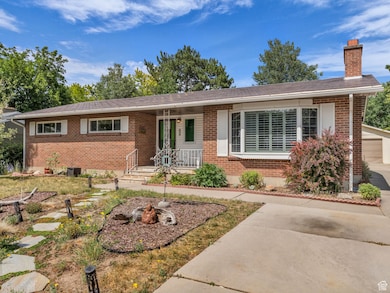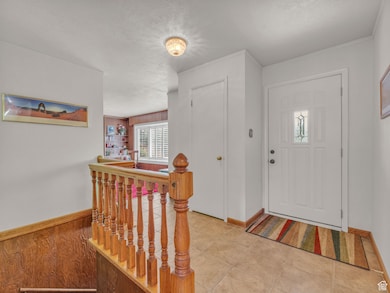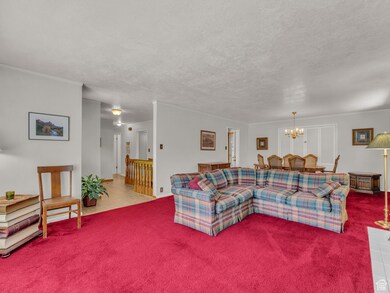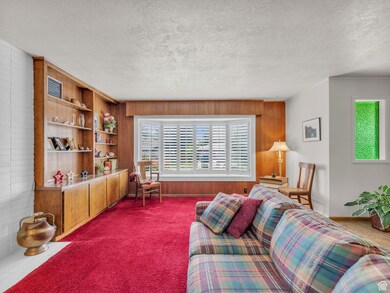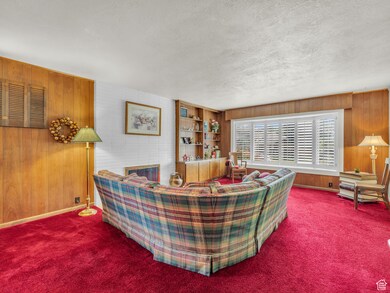
4341 S Larson Way Holladay, UT 84124
Estimated payment $4,473/month
Highlights
- Fruit Trees
- Rambler Architecture
- Main Floor Primary Bedroom
- Crestview Elementary School Rated 9+
- Wood Flooring
- 2 Fireplaces
About This Home
Charming Brick Rambler in the Heart of Holladay Step into timeless potential with this classic brick rambler nestled in one of Holladay's most desirable neighborhoods. Bursting with original charm, this home is ready for your personal touches to make it truly your own. Featuring a spacious layout and a one-of-a-kind sunroom - perfect for a rec room, art studio, or relaxing indoor-outdoor retreat - the possibilities are endless. The lush, private backyard offers a peaceful escape with mature landscaping, ideal for quiet mornings or weekend gatherings. With tons of storage, solid bones, and great natural light throughout, this home is an incredible opportunity for anyone looking to invest in a property with character and curb appeal. Don't miss the chance to own a piece of Holladay charm with room to grow.
Home Details
Home Type
- Single Family
Est. Annual Taxes
- $3,804
Year Built
- Built in 1956
Lot Details
- 9,148 Sq Ft Lot
- Landscaped
- Fruit Trees
- Mature Trees
- Vegetable Garden
- Property is zoned Single-Family, 1108
Parking
- 2 Car Garage
Home Design
- Rambler Architecture
- Brick Exterior Construction
- Metal Roof
Interior Spaces
- 2,756 Sq Ft Home
- 2-Story Property
- 2 Fireplaces
Flooring
- Wood
- Carpet
- Linoleum
Bedrooms and Bathrooms
- 5 Bedrooms | 3 Main Level Bedrooms
- Primary Bedroom on Main
Laundry
- Dryer
- Washer
Basement
- Basement Fills Entire Space Under The House
- Exterior Basement Entry
Schools
- Crestview Elementary School
- Olympus Middle School
- Olympus High School
Utilities
- Forced Air Heating and Cooling System
- Natural Gas Connected
Community Details
- No Home Owners Association
- Terra Linda Sub Subdivision
Listing and Financial Details
- Assessor Parcel Number 22-04-277-004
Map
Home Values in the Area
Average Home Value in this Area
Tax History
| Year | Tax Paid | Tax Assessment Tax Assessment Total Assessment is a certain percentage of the fair market value that is determined by local assessors to be the total taxable value of land and additions on the property. | Land | Improvement |
|---|---|---|---|---|
| 2023 | $3,830 | $675,500 | $213,600 | $461,900 |
| 2022 | $3,895 | $690,400 | $209,400 | $481,000 |
| 2021 | $4,484 | $547,100 | $177,100 | $370,000 |
| 2020 | $2,789 | $425,700 | $171,400 | $254,300 |
| 2019 | $2,576 | $382,900 | $159,700 | $223,200 |
| 2018 | $0 | $349,400 | $159,700 | $189,700 |
| 2017 | $2,229 | $338,400 | $159,700 | $178,700 |
| 2016 | $1,957 | $298,800 | $159,700 | $139,100 |
| 2015 | $1,975 | $281,200 | $162,800 | $118,400 |
| 2014 | -- | $267,400 | $159,700 | $107,700 |
Property History
| Date | Event | Price | Change | Sq Ft Price |
|---|---|---|---|---|
| 06/26/2025 06/26/25 | For Sale | $749,000 | -- | $272 / Sq Ft |
Purchase History
| Date | Type | Sale Price | Title Company |
|---|---|---|---|
| Interfamily Deed Transfer | -- | None Available |
Similar Homes in the area
Source: UtahRealEstate.com
MLS Number: 2094852
APN: 22-04-277-004-0000
- 4305 S Albright Dr
- 4469 S Arcadia Ln
- 2052 E 4500 S
- 1961 E Longview Dr
- 1842 E Rouen Cir
- 4546 S Suncrest Dr
- 4535 S Wellington St
- 2087 Lincoln Ln
- 4549 Tanglewood Dr
- 4543 S Tanglewood Dr
- 4269 S Haven Park Way
- 1987 Gundersen Ln S
- 2241 E Melodie Ann Way
- 4340 S Highland Dr Unit 205
- 1782 E Bermondsey Ct
- 4555 Highland Dr
- 1692 E Kelmscott Ct Unit C
- 1876 N Woodside Dr E
- 2270 E 4500 S Unit 2A
- 4454 Kelmscott Ln Unit A
