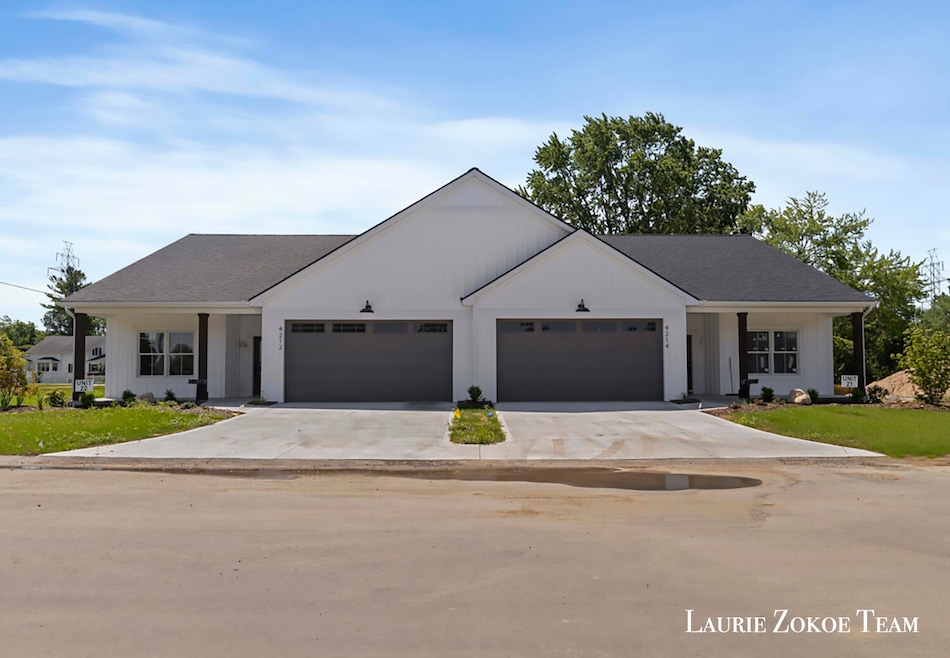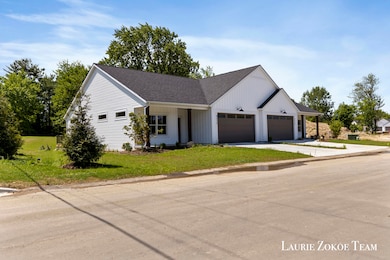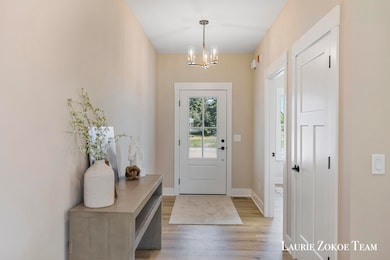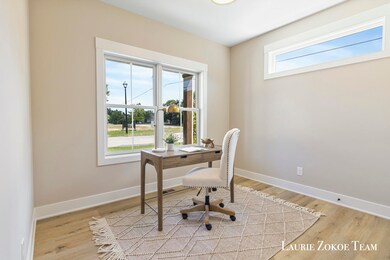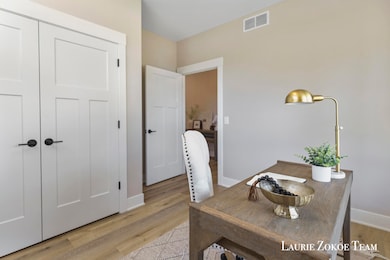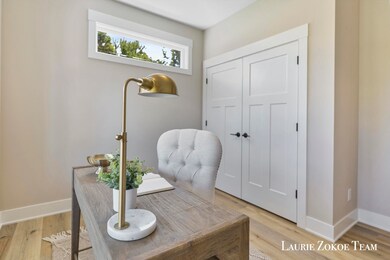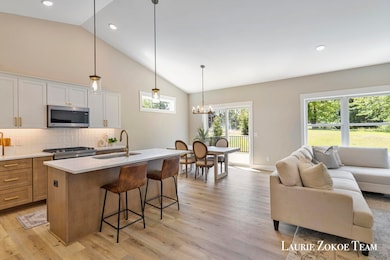4341 Tallman Woods Dr NW Unit 9 Grand Rapids, MI 49534
Estimated payment $2,800/month
Highlights
- Under Construction
- Deck
- 2 Car Attached Garage
- Central Elementary School Rated A
- Main Floor Bedroom
- Eat-In Kitchen
About This Home
Welcome to Tallman Woods, a thoughtfully designed condominium community nestled in the heart of Walker. Surrounded by mature trees and natural beauty, these brand-new condos offer a rare blend of privacy, modern comfort, and low-maintenance living, just minutes from downtown Grand Rapids. Whether you're looking to downsize, invest, or find a peaceful place to call home, Tallman Woods invites you to slow down, settle in, and enjoy the best of West Michigan living. This unit has a finished basement. Keeping in mind all units are built to suit - ask us about upgrades!
Listing Agent
Five Star Real Estate (Tallmadge) License #6502400517 Listed on: 08/28/2025

Property Details
Home Type
- Condominium
Est. Annual Taxes
- $1,118
Year Built
- Built in 2025 | Under Construction
Lot Details
- Shrub
- Sprinkler System
HOA Fees
- $300 Monthly HOA Fees
Parking
- 2 Car Attached Garage
- Front Facing Garage
- Garage Door Opener
Home Design
- Shingle Roof
- HardiePlank Siding
Interior Spaces
- 1-Story Property
- Ceiling Fan
Kitchen
- Eat-In Kitchen
- Kitchen Island
Flooring
- Carpet
- Vinyl
Bedrooms and Bathrooms
- 3 Bedrooms | 2 Main Level Bedrooms
- Bathroom on Main Level
Laundry
- Laundry on main level
- Laundry in Bathroom
Basement
- 1 Bedroom in Basement
- Natural lighting in basement
Accessible Home Design
- Accessible Bathroom
- Accessible Bedroom
- Accessible Entrance
- Stepless Entry
Utilities
- Forced Air Heating and Cooling System
- Heating System Uses Natural Gas
Additional Features
- Deck
- Mineral Rights Excluded
Community Details
Overview
- Association fees include water, trash, snow removal, lawn/yard care
- $600 HOA Transfer Fee
- Association Phone (616) 538-1021
- Tallman Woods Condos
- Built by Artwork Construction and JAG Development
Pet Policy
- Pets Allowed
Map
Home Values in the Area
Average Home Value in this Area
Property History
| Date | Event | Price | List to Sale | Price per Sq Ft |
|---|---|---|---|---|
| 08/28/2025 08/28/25 | For Sale | $458,905 | -- | $342 / Sq Ft |
Source: MichRIC
MLS Number: 25043983
- 4314 Tallman Woods Dr NW Unit 11
- 4302 Tallman Woods Dr NW Unit 12
- 4214 Tallman Woods Dr NW Unit 21
- 4345 Tallman Woods Dr NW Unit 10
- 4447 Warrington St NW
- 3774 Ambrosia Dr SW Unit 24
- 3786 Ambrosia Dr SW Unit 23
- 4256 W Grand Blvd NW
- 4436 Fennessey St SW
- 3665 Jason Ridge Ln SW Unit 12
- 663 Macomb Ave NW
- 200 Sunset Hills Ave NW
- 654 Westway Dr NW
- The Breckenridge Plan at Waterford Village
- The Whitney Plan at Waterford Village
- The Poppy Plan at Waterford Village
- The Sierra Plan at Waterford Village
- The Dickenson Plan at Waterford Village
- The McKinley Plan at Waterford Village
- The Harper Plan at Waterford Village
- 217 Westown Dr NW
- 306 Manzana Ct NW
- 647 Faircrest Ave NW
- 511 Hampton Ln NW
- 500 Savannah Dr
- 3465 Waterford Place Unit 2805
- 11295 Sessions Dr NW
- 530 Bayberry Pointe Dr NW
- 526 Maynard Ave NW
- 1220 Hillburn Ave NW
- 1155 Carpenter Ave NW
- 2634 Randall Ave NW Unit 2634
- 2790 Pineridge Dr NW
- 2655 Grand Castle Blvd SW
- 2699 Royal Vista Dr NW
- 52 John Ball Park Dr NW
- 35 Richards Ave NW
- 1301 Fulton St W
- 149 Valley Ave NW Unit ID1346766P
- 1212 Lake Michigan Dr NW Unit 1212
