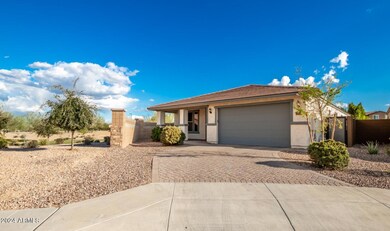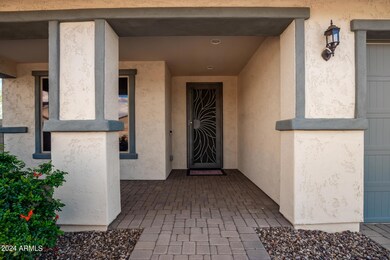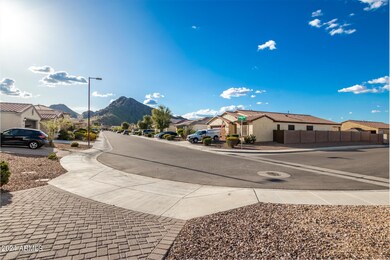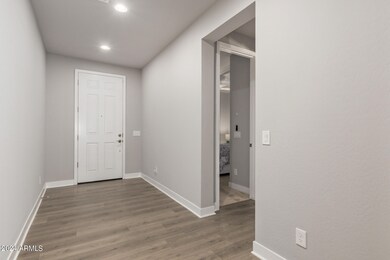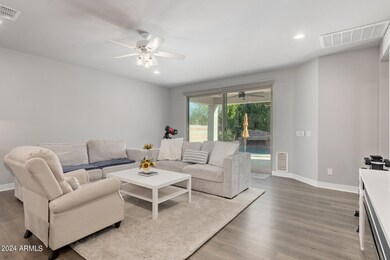
4341 W Pelotazo Way San Tan Valley, AZ 85144
San Tan Heights NeighborhoodHighlights
- Private Pool
- Covered patio or porch
- Oversized Parking
- Mountain View
- 2 Car Direct Access Garage
- Double Pane Windows
About This Home
As of May 2024This stunning 3-bed plus den, 3-bath residence features breathtaking mountain views, an extended 2-car garage, paver driveway, and a welcoming front porch. The interior boasts a great room with 9' high ceilings and doors, a neutral palette, and attractive wood-look flooring. The kitchen is equipped with quartz counters, white shaker cabinets with crown moulding, SS appliances, reverse osmosis, recessed lighting, a pantry, and a central island with a breakfast bar. The main bedroom offers plush carpeting, direct backyard access, and an ensuite with raised dual sinks and vanity, a luxurious raindrop shower, and a walk-in closet. The backyard includes a covered patio, low-maintenance artificial turf, and a refreshing pool with grotto and seating for the entire family to cool down during hot summer days. Make this gem yours now!
Last Agent to Sell the Property
AZ Flat Fee License #SA672256000 Listed on: 03/12/2024
Home Details
Home Type
- Single Family
Est. Annual Taxes
- $1,669
Year Built
- Built in 2019
Lot Details
- 6,864 Sq Ft Lot
- Block Wall Fence
- Artificial Turf
HOA Fees
- $62 Monthly HOA Fees
Parking
- 2 Car Direct Access Garage
- Oversized Parking
- Garage Door Opener
Home Design
- Wood Frame Construction
- Tile Roof
- Stucco
Interior Spaces
- 2,134 Sq Ft Home
- 1-Story Property
- Ceiling height of 9 feet or more
- Ceiling Fan
- Double Pane Windows
- Mountain Views
Kitchen
- Breakfast Bar
- Built-In Microwave
- Kitchen Island
Flooring
- Carpet
- Tile
Bedrooms and Bathrooms
- 3 Bedrooms
- 3 Bathrooms
- Dual Vanity Sinks in Primary Bathroom
Accessible Home Design
- No Interior Steps
Outdoor Features
- Private Pool
- Covered patio or porch
Schools
- San Tan Heights Elementary
- San Tan Foothills High School
Utilities
- Central Air
- Heating System Uses Natural Gas
- Tankless Water Heater
- High Speed Internet
- Cable TV Available
Listing and Financial Details
- Tax Lot 119
- Assessor Parcel Number 516-01-931
Community Details
Overview
- Association fees include ground maintenance
- Pride Community Mgmt Association, Phone Number (480) 682-3209
- San Tan Heights Parcel C 4 2017089177 Subdivision
Recreation
- Community Playground
Ownership History
Purchase Details
Home Financials for this Owner
Home Financials are based on the most recent Mortgage that was taken out on this home.Purchase Details
Home Financials for this Owner
Home Financials are based on the most recent Mortgage that was taken out on this home.Purchase Details
Home Financials for this Owner
Home Financials are based on the most recent Mortgage that was taken out on this home.Purchase Details
Home Financials for this Owner
Home Financials are based on the most recent Mortgage that was taken out on this home.Purchase Details
Home Financials for this Owner
Home Financials are based on the most recent Mortgage that was taken out on this home.Similar Homes in the area
Home Values in the Area
Average Home Value in this Area
Purchase History
| Date | Type | Sale Price | Title Company |
|---|---|---|---|
| Warranty Deed | $530,000 | Navi Title Agency | |
| Interfamily Deed Transfer | -- | Unisource | |
| Warranty Deed | -- | Driggs Title Agency Inc | |
| Special Warranty Deed | $326,964 | First American Title | |
| Special Warranty Deed | $326,964 | First American Title Ins Co | |
| Special Warranty Deed | -- | First American Title Ins Co |
Mortgage History
| Date | Status | Loan Amount | Loan Type |
|---|---|---|---|
| Open | $392,200 | New Conventional | |
| Previous Owner | $336,000 | New Conventional | |
| Previous Owner | $265,600 | New Conventional | |
| Previous Owner | $261,571 | New Conventional | |
| Previous Owner | $261,571 | New Conventional |
Property History
| Date | Event | Price | Change | Sq Ft Price |
|---|---|---|---|---|
| 06/27/2025 06/27/25 | For Sale | $525,000 | -0.9% | $246 / Sq Ft |
| 05/29/2024 05/29/24 | Sold | $530,000 | -3.6% | $248 / Sq Ft |
| 03/31/2024 03/31/24 | Pending | -- | -- | -- |
| 03/12/2024 03/12/24 | For Sale | $549,999 | -- | $258 / Sq Ft |
Tax History Compared to Growth
Tax History
| Year | Tax Paid | Tax Assessment Tax Assessment Total Assessment is a certain percentage of the fair market value that is determined by local assessors to be the total taxable value of land and additions on the property. | Land | Improvement |
|---|---|---|---|---|
| 2025 | $1,969 | $41,516 | -- | -- |
| 2024 | $1,641 | $47,100 | -- | -- |
| 2023 | $1,669 | $38,898 | $6,170 | $32,728 |
| 2022 | $1,641 | $26,383 | $4,113 | $22,270 |
| 2021 | $1,824 | $0 | $0 | $0 |
| 2020 | $155 | $6,580 | $0 | $0 |
Agents Affiliated with this Home
-
Heather Taylor

Seller's Agent in 2025
Heather Taylor
ProSmart Realty
(480) 726-2100
1 in this area
111 Total Sales
-
Richard Harless

Seller's Agent in 2024
Richard Harless
AZ Flat Fee
(480) 485-4881
5 in this area
827 Total Sales
-
Jessica Lowe
J
Seller Co-Listing Agent in 2024
Jessica Lowe
AZ Flat Fee
(480) 485-3911
1 in this area
132 Total Sales
-
McKenzie Taylor
M
Buyer Co-Listing Agent in 2024
McKenzie Taylor
ProSmart Realty
(480) 540-2213
1 in this area
28 Total Sales
Map
Source: Arizona Regional Multiple Listing Service (ARMLS)
MLS Number: 6675982
APN: 516-01-931
- 4424 W Vervain Ave
- 4490 W Horsenettle Dr
- 4595 W Foldwing Dr
- 4593 Bush Bean Way
- 4521 W Kirkland Ave
- 4553 W Kirkland Ave
- 4587 W Stickleaf Way
- 33242 N Jamie Ln
- 4506 W Maggie Dr
- 31845 N Thompson Rd
- 31845 N Thompson Rd Unit 5
- 4269 W Coneflower Ln
- 4791 W Lost Camp Ln
- 4042 W Kirkland Ave
- 4780 W Flat Iron Ct
- 4822 W Owl Head Place
- 33731 N Bowles Dr
- 4628 W Greenleaf Dr
- 33974 Beeblossom Trail
- 33580 N Maverick Mountain Trail

