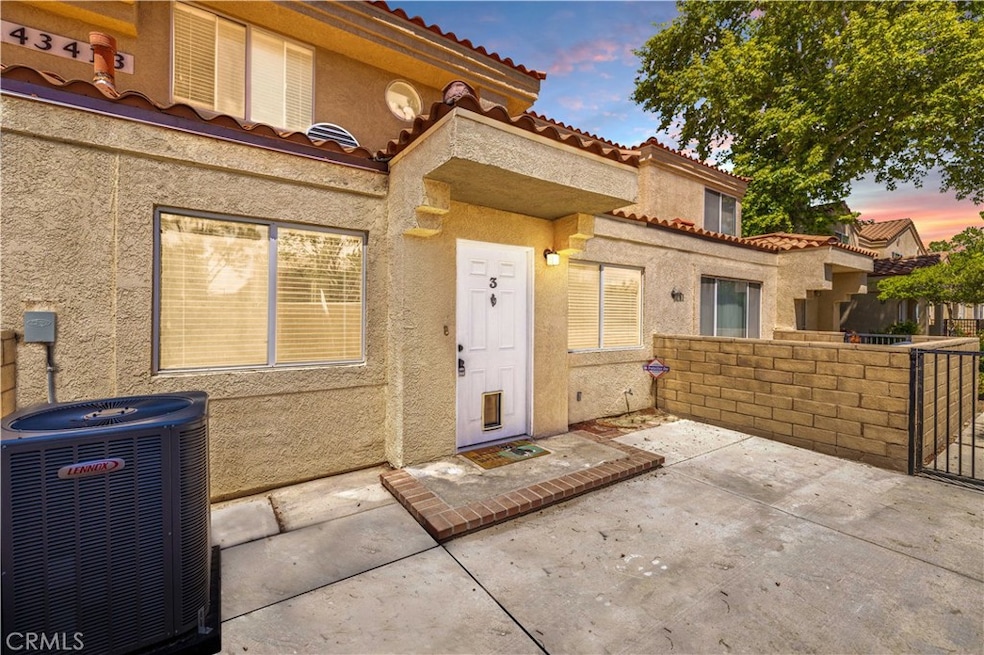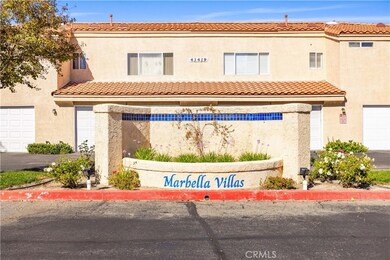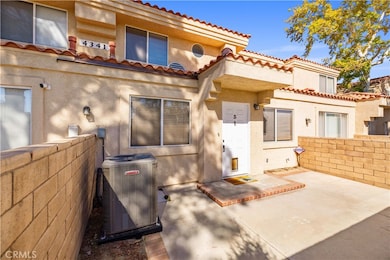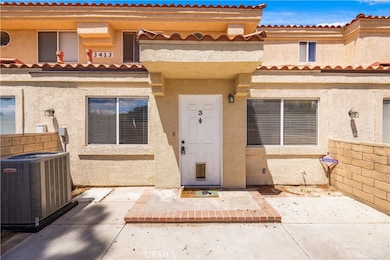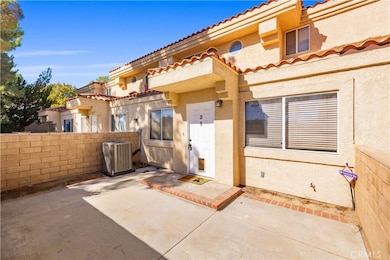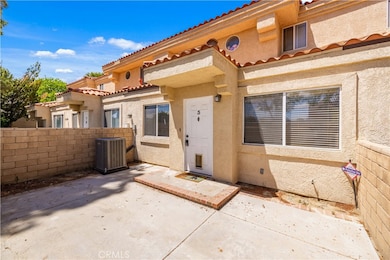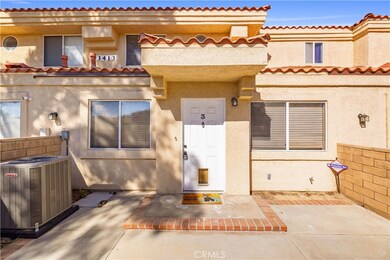43413 30th St W Unit 3 Lancaster, CA 93536
West Lancaster NeighborhoodEstimated payment $2,448/month
Highlights
- In Ground Pool
- 6.06 Acre Lot
- Two Story Ceilings
- Gated Community
- Wooded Lot
- Traditional Architecture
About This Home
Welcome to your dream home in the heart of an exclusive gated community! This beautifully maintained townhouse combines modern comfort with resort-style amenities, offering the perfect blend of style, convenience, and tranquility. Enjoy access to a sparkling community pool, a well-maintained tennis court, a private gym, and a spacious recreation room—ideal for gatherings or unwinding with friends and family. NEW A/C UNIT recently installed.
Inside, you'll find a well-designed two-story floor plan featuring 2 spacious master bedrooms and 2 full and one 1/2 bathrooms, providing both comfort and privacy. Each bedroom boasts its own en-suite bathroom for a touch of luxury and convenience. The kitchen and bathrooms feature elegant custom tile flooring, while plush carpeting in the living areas and bedrooms creates a cozy, inviting atmosphere perfect for relaxing or entertaining.
Daily living is made easy with an upstairs laundry area, and the attached 2-car garage ensures secure and convenient parking. Whether you're enjoying a peaceful evening at home, a lively tennis match, hitting the gym, or soaking up the sun by the pool, this townhouse offers a lifestyle of ease and enjoyment.
Don’t miss your opportunity to own this exceptional home—schedule your tour today!
Listing Agent
PACIFIC HOME BROKERS Brokerage Phone: 661-445-5168 License #02069355 Listed on: 05/07/2025

Property Details
Home Type
- Condominium
Est. Annual Taxes
- $3,139
Year Built
- Built in 1991
Lot Details
- Two or More Common Walls
- Block Wall Fence
- Landscaped
- Sprinklers on Timer
- Wooded Lot
- Density is 6-10 Units/Acre
HOA Fees
- $395 Monthly HOA Fees
Parking
- 2 Car Attached Garage
- Parking Available
- Rear-Facing Garage
- Single Garage Door
- Automatic Gate
Home Design
- Traditional Architecture
- Entry on the 1st floor
- Turnkey
- Slab Foundation
- Interior Block Wall
- Spanish Tile Roof
- Pre-Cast Concrete Construction
- Stucco
Interior Spaces
- 1,151 Sq Ft Home
- 2-Story Property
- Two Story Ceilings
- Ceiling Fan
- Electric Fireplace
- Insulated Windows
- Blinds
- Window Screens
- Entryway
- Family Room Off Kitchen
- Living Room with Fireplace
- Dining Room
- Neighborhood Views
Kitchen
- Open to Family Room
- Eat-In Kitchen
- Gas Oven
- Microwave
- Dishwasher
- Tile Countertops
Flooring
- Carpet
- Tile
Bedrooms and Bathrooms
- 2 Bedrooms
- All Upper Level Bedrooms
- Walk-In Closet
- Bathtub with Shower
- Walk-in Shower
Laundry
- Laundry Room
- Laundry on upper level
- Washer and Gas Dryer Hookup
Home Security
Accessible Home Design
- Doors swing in
- Doors are 32 inches wide or more
- More Than Two Accessible Exits
- Entry Slope Less Than 1 Foot
- Accessible Parking
Pool
- In Ground Pool
- Heated Spa
- In Ground Spa
- Gunite Pool
- Gunite Spa
- Fence Around Pool
Outdoor Features
- Enclosed Patio or Porch
- Exterior Lighting
Location
- Suburban Location
Utilities
- Cooling System Powered By Gas
- Central Heating and Cooling System
- Underground Utilities
- Overhead Utilities
- Water Heater
- Phone Available
- Cable TV Available
Listing and Financial Details
- Tax Lot 1
- Tax Tract Number 40107
- Assessor Parcel Number 3112037114
- $741 per year additional tax assessments
- Seller Considering Concessions
Community Details
Overview
- 100 Units
- Marbella Villas Association, Phone Number (661) 945-1175
- Pmi Antelope Valley HOA
Recreation
- Tennis Courts
- Community Pool
- Community Spa
Security
- Card or Code Access
- Gated Community
- Carbon Monoxide Detectors
- Fire and Smoke Detector
Map
Home Values in the Area
Average Home Value in this Area
Tax History
| Year | Tax Paid | Tax Assessment Tax Assessment Total Assessment is a certain percentage of the fair market value that is determined by local assessors to be the total taxable value of land and additions on the property. | Land | Improvement |
|---|---|---|---|---|
| 2025 | $3,139 | $335,580 | $73,134 | $262,446 |
| 2024 | $3,139 | $199,116 | $39,821 | $159,295 |
| 2023 | $3,078 | $195,213 | $39,041 | $156,172 |
| 2022 | $3,022 | $191,386 | $38,276 | $153,110 |
| 2021 | $2,972 | $187,634 | $37,526 | $150,108 |
| 2019 | $2,886 | $182,070 | $36,414 | $145,656 |
| 2018 | $2,834 | $178,500 | $35,700 | $142,800 |
| 2016 | $2,154 | $126,334 | $25,266 | $101,068 |
| 2015 | $2,127 | $124,437 | $24,887 | $99,550 |
| 2014 | $1,669 | $83,608 | $16,721 | $66,887 |
Property History
| Date | Event | Price | List to Sale | Price per Sq Ft | Prior Sale |
|---|---|---|---|---|---|
| 06/27/2025 06/27/25 | Price Changed | $339,900 | -8.1% | $295 / Sq Ft | |
| 06/10/2025 06/10/25 | Price Changed | $369,900 | -2.7% | $321 / Sq Ft | |
| 05/07/2025 05/07/25 | For Sale | $380,000 | +15.5% | $330 / Sq Ft | |
| 03/29/2024 03/29/24 | Sold | $329,000 | -3.2% | $286 / Sq Ft | View Prior Sale |
| 02/28/2024 02/28/24 | Pending | -- | -- | -- | |
| 02/19/2024 02/19/24 | Price Changed | $340,000 | -2.9% | $295 / Sq Ft | |
| 02/09/2024 02/09/24 | For Sale | $350,000 | +100.0% | $304 / Sq Ft | |
| 03/31/2017 03/31/17 | Sold | $175,000 | -2.8% | $152 / Sq Ft | View Prior Sale |
| 03/01/2017 03/01/17 | Pending | -- | -- | -- | |
| 02/07/2017 02/07/17 | For Sale | $179,990 | +47.5% | $156 / Sq Ft | |
| 06/06/2014 06/06/14 | Sold | $122,000 | -2.4% | $106 / Sq Ft | View Prior Sale |
| 06/05/2014 06/05/14 | Pending | -- | -- | -- | |
| 03/28/2014 03/28/14 | For Sale | $125,000 | -- | $109 / Sq Ft |
Purchase History
| Date | Type | Sale Price | Title Company |
|---|---|---|---|
| Grant Deed | $329,000 | Chicago Title Company | |
| Grant Deed | $175,000 | First American Title | |
| Grant Deed | $122,000 | Stewart Title | |
| Grant Deed | $80,000 | Chicago Title Company | |
| Grant Deed | -- | None Available | |
| Trustee Deed | $92,536 | Accommodation | |
| Grant Deed | $213,000 | Fidelity National Title Co | |
| Grant Deed | $106,500 | Fidelity Title |
Mortgage History
| Date | Status | Loan Amount | Loan Type |
|---|---|---|---|
| Open | $9,870 | New Conventional | |
| Open | $296,100 | New Conventional | |
| Previous Owner | $115,900 | New Conventional | |
| Previous Owner | $77,972 | FHA | |
| Previous Owner | $213,000 | VA | |
| Previous Owner | $103,305 | FHA | |
| Closed | $3,195 | No Value Available |
Source: California Regional Multiple Listing Service (CRMLS)
MLS Number: IV25094881
APN: 3112-037-114
- 43455 30th St W Unit 4
- 43467 30th St W Unit 2
- 0 30 St W and Ave K4
- 2860 Dartmouth Dr
- 2856 Dartmouth Dr
- 43334 32nd St W Unit 17
- 43334 32nd St W Unit 26
- 43334 32nd St W Unit 44
- 3218 W Avenue K 4
- 2825 Dartmouth Dr
- 2816 Dartmouth Dr
- 43333 Cottage Ln
- 3253 W Avenue k4
- 43332 33rd St W
- 43208 Doverwood Ct
- 2729 Parton Cir
- 43201 Doverwood Ct
- 43659 Home Place Dr
- 43705 Secure Place
- 43437 30th St W Unit 3
- 2730 W Avenue k4
- 43100-43130 N 30th St W
- 43141 Ruth Ln
- 43032 30th St W
- 43426 Wendy Way
- 2835 W Avenue k12 Unit 102
- 2803 W Avenue K 12
- 43949 Galion Ave
- 43738 Buena Vista Way
- 43901 Fabrik Ave
- 3230-3250 W Avenue j6
- 42807 Sachs Dr
- 44104 30th St W
- 43116 Bloomingpark St
- 3340 Brittany Ln
- 3746 W Avenue j12
- 2308 Edam St
- 44150 35th St W
- 44036 25th St W Unit B7
