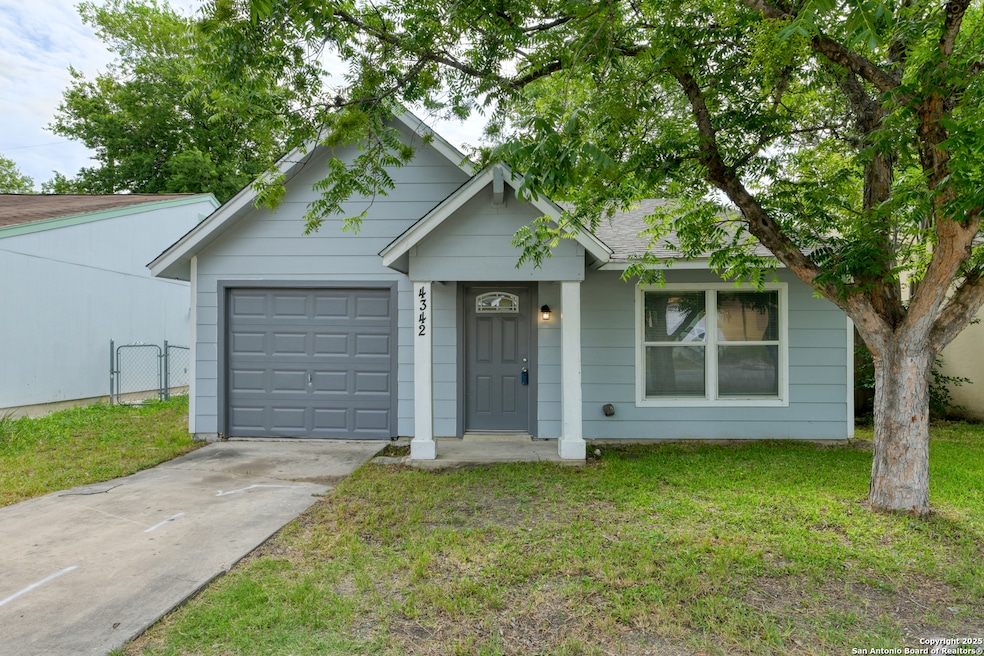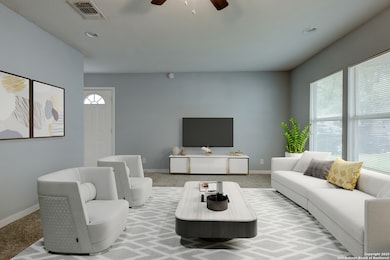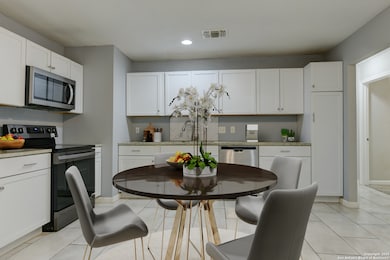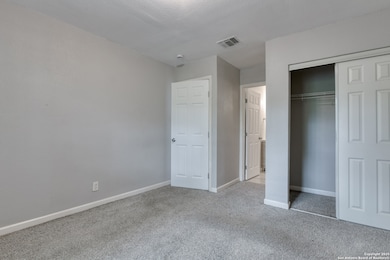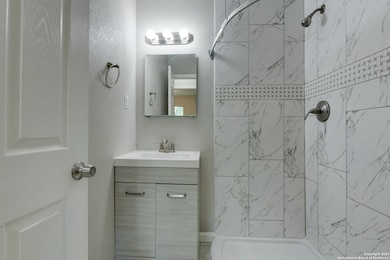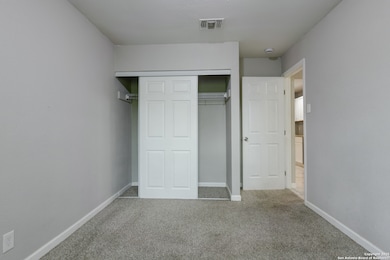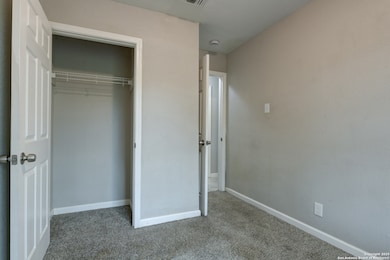
4342 Lehman Dr San Antonio, TX 78219
Friendship Park NeighborhoodEstimated payment $1,160/month
Highlights
- Mature Trees
- Eat-In Kitchen
- Central Heating and Cooling System
- 1 Car Attached Garage
- Ceramic Tile Flooring
- Ceiling Fan
About This Home
Welcome home! This thoughtfully updated property combines comfort, functionality, and charm. As you arrive, a shaded front yard and cozy covered entry invites you in. The living area features recently replaced carpet, neutral tones, and great natural light-perfect for relaxing or entertaining. The kitchen stands out with crisp white cabinetry, granite countertops, stainless steel appliances, and low-maintenance tile floors. There's easy access to the backyard, making it ideal for indoor-outdoor living. Enjoy three bedrooms, one of which could be used as a home office if desired. The two bathrooms are conveniently located and designed with simplicity and practicality in mind. Step outside to a private, fenced backyard with mature trees and room to create your own outdoor retreat. The garage and updated HVAC, complete this move-in-ready home. Conveniently located near schools, parks, and shopping, this property is ideal for first-time buyers, investors, or anyone seeking comfort and value in a neighborhood with no HOA. Please note: Some photos are virtually staged.
Home Details
Home Type
- Single Family
Est. Annual Taxes
- $3,545
Year Built
- Built in 1981
Lot Details
- 3,223 Sq Ft Lot
- Fenced
- Mature Trees
Parking
- 1 Car Attached Garage
Home Design
- Slab Foundation
- Composition Roof
Interior Spaces
- 1,056 Sq Ft Home
- Property has 1 Level
- Ceiling Fan
- Window Treatments
Kitchen
- Eat-In Kitchen
- Stove
- Microwave
- Dishwasher
Flooring
- Carpet
- Ceramic Tile
Bedrooms and Bathrooms
- 3 Bedrooms
- 2 Full Bathrooms
Laundry
- Laundry in Garage
- Washer Hookup
Schools
- Paschall Elementary School
- Kirby Middle School
- Wagner High School
Utilities
- Central Heating and Cooling System
Community Details
- Hickory Hill Subdivision
Listing and Financial Details
- Legal Lot and Block 39 / 5
- Assessor Parcel Number 050923050390
- Seller Concessions Not Offered
Map
Home Values in the Area
Average Home Value in this Area
Tax History
| Year | Tax Paid | Tax Assessment Tax Assessment Total Assessment is a certain percentage of the fair market value that is determined by local assessors to be the total taxable value of land and additions on the property. | Land | Improvement |
|---|---|---|---|---|
| 2025 | $3,545 | $150,350 | $24,710 | $125,640 |
| 2024 | $3,545 | $150,350 | $24,710 | $125,640 |
| 2023 | $3,545 | $155,000 | $24,710 | $130,290 |
| 2022 | $3,982 | $154,470 | $17,650 | $136,820 |
| 2021 | $3,180 | $117,790 | $16,030 | $101,760 |
| 2020 | $1,249 | $44,100 | $10,050 | $34,050 |
| 2019 | $3,116 | $106,930 | $9,140 | $97,790 |
| 2018 | $2,560 | $88,250 | $10,710 | $77,540 |
| 2017 | $2,553 | $86,517 | $10,710 | $75,807 |
| 2016 | $2,329 | $78,930 | $10,710 | $68,220 |
| 2015 | $1,680 | $62,000 | $10,710 | $51,290 |
| 2014 | $1,680 | $57,710 | $0 | $0 |
Property History
| Date | Event | Price | Change | Sq Ft Price |
|---|---|---|---|---|
| 08/20/2025 08/20/25 | Price Changed | $160,000 | -3.0% | $152 / Sq Ft |
| 06/23/2025 06/23/25 | Price Changed | $165,000 | -2.9% | $156 / Sq Ft |
| 05/23/2025 05/23/25 | For Sale | $170,000 | 0.0% | $161 / Sq Ft |
| 07/11/2022 07/11/22 | Off Market | $1,500 | -- | -- |
| 04/12/2022 04/12/22 | Rented | $1,500 | 0.0% | -- |
| 04/06/2022 04/06/22 | For Rent | $1,500 | 0.0% | -- |
| 04/06/2022 04/06/22 | Rented | $1,500 | +11.1% | -- |
| 05/25/2021 05/25/21 | Off Market | $1,350 | -- | -- |
| 04/15/2021 04/15/21 | Off Market | -- | -- | -- |
| 02/23/2021 02/23/21 | Rented | $1,350 | 0.0% | -- |
| 01/24/2021 01/24/21 | Under Contract | -- | -- | -- |
| 01/16/2021 01/16/21 | For Rent | $1,350 | 0.0% | -- |
| 01/08/2021 01/08/21 | Sold | -- | -- | -- |
| 12/09/2020 12/09/20 | Pending | -- | -- | -- |
| 11/24/2020 11/24/20 | For Sale | $135,000 | +125.4% | $102 / Sq Ft |
| 05/11/2020 05/11/20 | Off Market | -- | -- | -- |
| 02/03/2020 02/03/20 | Sold | -- | -- | -- |
| 01/04/2020 01/04/20 | Pending | -- | -- | -- |
| 01/03/2020 01/03/20 | For Sale | $59,900 | -- | $45 / Sq Ft |
Purchase History
| Date | Type | Sale Price | Title Company |
|---|---|---|---|
| Vendors Lien | -- | Stc | |
| Warranty Deed | -- | None Available | |
| Vendors Lien | -- | Fidelity National Title | |
| Warranty Deed | -- | Fidelity National Title |
Mortgage History
| Date | Status | Loan Amount | Loan Type |
|---|---|---|---|
| Open | $102,375 | New Conventional | |
| Previous Owner | $46,400 | Fannie Mae Freddie Mac | |
| Previous Owner | $46,400 | No Value Available |
Similar Homes in San Antonio, TX
Source: San Antonio Board of REALTORS®
MLS Number: 1866338
APN: 05092-305-0390
- 4335 Misty Springs Dr
- 4423 Hickory Hill Dr
- 5726 Ivans Farm
- 5746 Spring Sun
- 5506 Summer Fest Dr
- 5466 Starfire St
- 5910 Ivans Farm
- 5806 Summer Fest Dr
- 5930 Ivans Farm
- 815 Hickory Hill Dr
- 4934 Baloc Farm
- 4147 Frontier Sun
- 4162 Frontier Sun
- 4114 Dakota Sun
- 4602 Todds Farm
- 4146 Frontier Sun
- 4051 Sunrise Pass
- 5207 Starfire St
- 5011 Fountain Hill
- 4059 Gallery Sun Dr
- 4334 Hickory Hill Dr
- 4403 Hickory Hill Dr
- 4423 Hickory Hill Dr
- 5718 Jones Falls Dr
- 4545 Hoeneke St Unit 303
- 4545 Hoeneke St Unit 304
- 5722 Sunshine Peak
- 5714 Abiding Way
- 5911 Ivans Farm
- 5930 Ivans Farm
- 5846 Sun Farm
- 4136 Dakota Sun
- 4103 Sunrise Pass
- 5311 Peppermint Ln
- 809 Hickory Hill Dr
- 5859 Sun Farm
- 4906 Braden Gate
- 4923 Celtic Corner
- 4431 Mystic Sunrise Dr
- 5215 Vinecrest Cir
