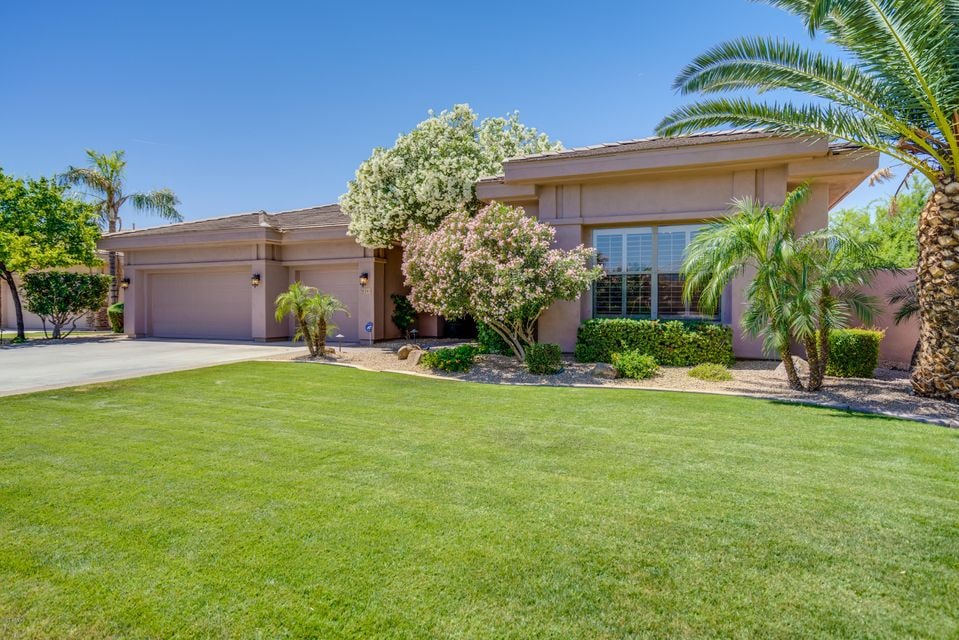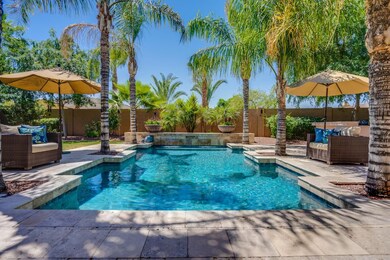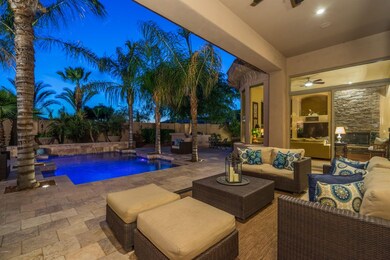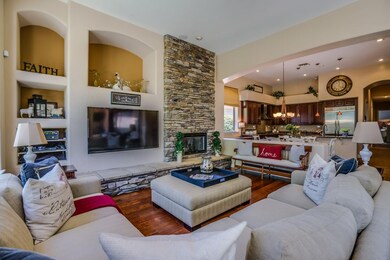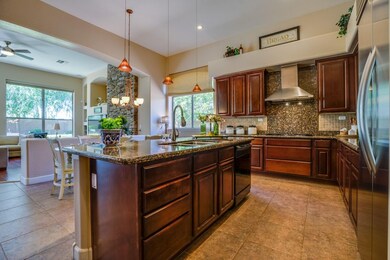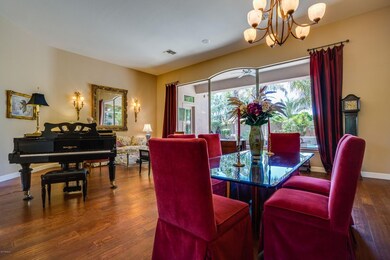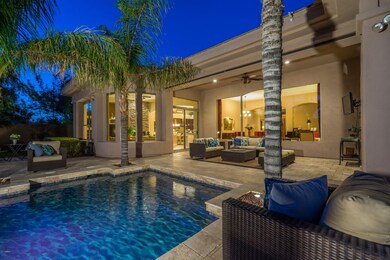
4342 S Ambrosia Ct Chandler, AZ 85248
Ocotillo NeighborhoodHighlights
- Private Pool
- Gated Community
- Community Lake
- Chandler Traditional Academy Independence Campus Rated A
- 0.31 Acre Lot
- Contemporary Architecture
About This Home
As of June 2017Gorgeous home in the exclusive gated community of Balboa Point. Located on a private cul-de-sac, with a breathtaking, resort-style yard. This home reflects definite pride of ownership with upgrades galore!! Huge culinary island kitchen with granite countertops, cherry cabinets,Thermador gas cook top, and built in refrigerator. Hardwood flooring in multiple rooms, and upgraded 20x20 tile in kitchen and baths. The great room features a dramatic stacked stone fireplace and built in shelving. An abundance of sizable windows provides generous amounts of natural light throughout the home. The backyard features a custom pool with brand new Pebble Tec finish, remote controlled sun shades on the outdoor patio complete with custom travertine pavers, creating a spectacular area for entertaining.
Home Details
Home Type
- Single Family
Est. Annual Taxes
- $4,300
Year Built
- Built in 2002
Lot Details
- 0.31 Acre Lot
- Cul-De-Sac
- Block Wall Fence
- Front and Back Yard Sprinklers
- Sprinklers on Timer
- Private Yard
HOA Fees
Parking
- 3 Car Garage
- Garage Door Opener
Home Design
- Contemporary Architecture
- Wood Frame Construction
- Tile Roof
- Concrete Roof
- Stucco
Interior Spaces
- 3,266 Sq Ft Home
- 1-Story Property
- Ceiling height of 9 feet or more
- Ceiling Fan
- Gas Fireplace
- Double Pane Windows
- Solar Screens
- Family Room with Fireplace
Kitchen
- Eat-In Kitchen
- Breakfast Bar
- Gas Cooktop
- Built-In Microwave
- Kitchen Island
- Granite Countertops
Flooring
- Wood
- Carpet
- Tile
Bedrooms and Bathrooms
- 4 Bedrooms
- 2.5 Bathrooms
- Dual Vanity Sinks in Primary Bathroom
- Bathtub With Separate Shower Stall
Accessible Home Design
- No Interior Steps
Outdoor Features
- Private Pool
- Covered Patio or Porch
- Built-In Barbecue
Schools
- Chandler Traditional Academy - Independence Elementary School
- Bogle Junior High School
- Hamilton High School
Utilities
- Refrigerated Cooling System
- Heating System Uses Natural Gas
- Water Filtration System
- Water Softener
- High Speed Internet
- Cable TV Available
Listing and Financial Details
- Tax Lot 77
- Assessor Parcel Number 303-90-099
Community Details
Overview
- Association fees include ground maintenance
- Premier Property Association, Phone Number (480) 704-2900
- Premier Association, Phone Number (480) 704-2900
- Association Phone (480) 704-2900
- Built by T.W. Lewis
- Balboa Point At Ocotillo Subdivision
- Community Lake
Recreation
- Community Playground
Security
- Gated Community
Ownership History
Purchase Details
Home Financials for this Owner
Home Financials are based on the most recent Mortgage that was taken out on this home.Purchase Details
Home Financials for this Owner
Home Financials are based on the most recent Mortgage that was taken out on this home.Purchase Details
Purchase Details
Home Financials for this Owner
Home Financials are based on the most recent Mortgage that was taken out on this home.Purchase Details
Home Financials for this Owner
Home Financials are based on the most recent Mortgage that was taken out on this home.Purchase Details
Home Financials for this Owner
Home Financials are based on the most recent Mortgage that was taken out on this home.Purchase Details
Home Financials for this Owner
Home Financials are based on the most recent Mortgage that was taken out on this home.Similar Homes in the area
Home Values in the Area
Average Home Value in this Area
Purchase History
| Date | Type | Sale Price | Title Company |
|---|---|---|---|
| Warranty Deed | $661,500 | Premier Title Agency | |
| Warranty Deed | $619,000 | Security Title Agency | |
| Interfamily Deed Transfer | -- | None Available | |
| Warranty Deed | $735,000 | Security Title Agency Inc | |
| Interfamily Deed Transfer | -- | Security Title Agency | |
| Interfamily Deed Transfer | -- | -- | |
| Interfamily Deed Transfer | -- | Chicago Title Insurance Co | |
| Warranty Deed | $412,588 | Chicago Title Insurance Co |
Mortgage History
| Date | Status | Loan Amount | Loan Type |
|---|---|---|---|
| Open | $215,000 | New Conventional | |
| Closed | $229,000 | New Conventional | |
| Open | $529,200 | Adjustable Rate Mortgage/ARM | |
| Previous Owner | $492,000 | New Conventional | |
| Previous Owner | $359,700 | New Conventional | |
| Previous Owner | $380,500 | Unknown | |
| Previous Owner | $588,000 | New Conventional | |
| Previous Owner | $147,000 | Credit Line Revolving | |
| Previous Owner | $626,400 | Fannie Mae Freddie Mac | |
| Previous Owner | $78,300 | Stand Alone Second | |
| Previous Owner | $510,000 | Fannie Mae Freddie Mac | |
| Previous Owner | $20,563 | Stand Alone Second | |
| Previous Owner | $399,997 | Purchase Money Mortgage |
Property History
| Date | Event | Price | Change | Sq Ft Price |
|---|---|---|---|---|
| 06/02/2017 06/02/17 | Sold | $667,000 | -0.1% | $204 / Sq Ft |
| 04/26/2017 04/26/17 | For Sale | $667,500 | +7.8% | $204 / Sq Ft |
| 04/17/2015 04/17/15 | Sold | $619,000 | -2.5% | $189 / Sq Ft |
| 03/16/2015 03/16/15 | Pending | -- | -- | -- |
| 03/13/2015 03/13/15 | For Sale | $635,000 | 0.0% | $194 / Sq Ft |
| 02/19/2015 02/19/15 | Pending | -- | -- | -- |
| 02/18/2015 02/18/15 | Price Changed | $635,000 | -2.3% | $194 / Sq Ft |
| 02/04/2015 02/04/15 | For Sale | $649,900 | -- | $199 / Sq Ft |
Tax History Compared to Growth
Tax History
| Year | Tax Paid | Tax Assessment Tax Assessment Total Assessment is a certain percentage of the fair market value that is determined by local assessors to be the total taxable value of land and additions on the property. | Land | Improvement |
|---|---|---|---|---|
| 2025 | $5,334 | $64,497 | -- | -- |
| 2024 | $5,221 | $61,426 | -- | -- |
| 2023 | $5,221 | $75,210 | $15,040 | $60,170 |
| 2022 | $5,037 | $57,700 | $11,540 | $46,160 |
| 2021 | $5,194 | $55,600 | $11,120 | $44,480 |
| 2020 | $5,162 | $53,080 | $10,610 | $42,470 |
| 2019 | $4,960 | $49,160 | $9,830 | $39,330 |
| 2018 | $4,801 | $48,510 | $9,700 | $38,810 |
| 2017 | $4,474 | $47,810 | $9,560 | $38,250 |
| 2016 | $4,281 | $51,220 | $10,240 | $40,980 |
| 2015 | $4,100 | $47,530 | $9,500 | $38,030 |
Agents Affiliated with this Home
-
Henry Wang

Seller's Agent in 2017
Henry Wang
eXp Realty
(480) 221-3112
37 in this area
263 Total Sales
-
Bryan Gunter
B
Seller Co-Listing Agent in 2017
Bryan Gunter
West USA Realty
1 in this area
37 Total Sales
-
Gina Donnelly

Buyer's Agent in 2017
Gina Donnelly
ProSmart Realty
(480) 206-6826
21 in this area
150 Total Sales
-
J
Seller's Agent in 2015
John Bell
West USA Realty
-
Wendy Wagner

Buyer's Agent in 2015
Wendy Wagner
RE/MAX
(480) 215-0133
7 in this area
47 Total Sales
Map
Source: Arizona Regional Multiple Listing Service (ARMLS)
MLS Number: 5596097
APN: 303-90-099
- 1777 W Ocotillo Rd Unit 23
- 4463 S Wildflower Place
- 4502 S Wildflower Place
- 4623 S Oleander Dr
- 1952 W Yellowstone Way
- 1935 W Periwinkle Way
- 1887 W Periwinkle Way
- 2000 W Periwinkle Way
- 2043 W Periwinkle Way
- 985 W Zion Place
- 1925 W Olive Way
- 2042 W Periwinkle Way
- 4823 S Oleander Dr
- 1724 W Blue Ridge Way
- 4050 S Thistle Dr
- 970 W Zion Place
- 1463 W Mead Dr
- 1782 W Lynx Way
- 903 W Glacier Dr
- 922 W Yellowstone Way
