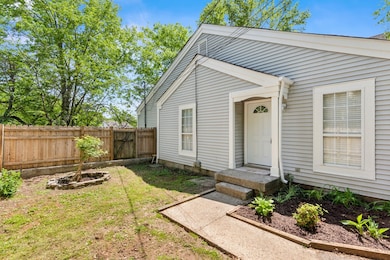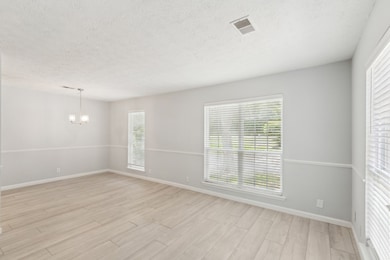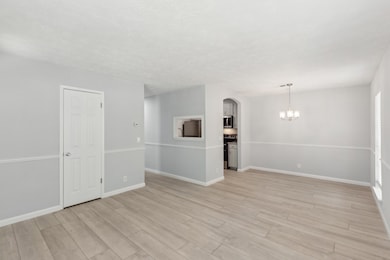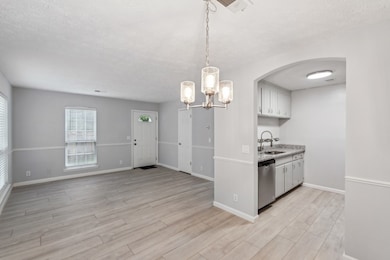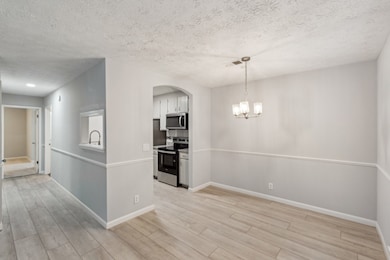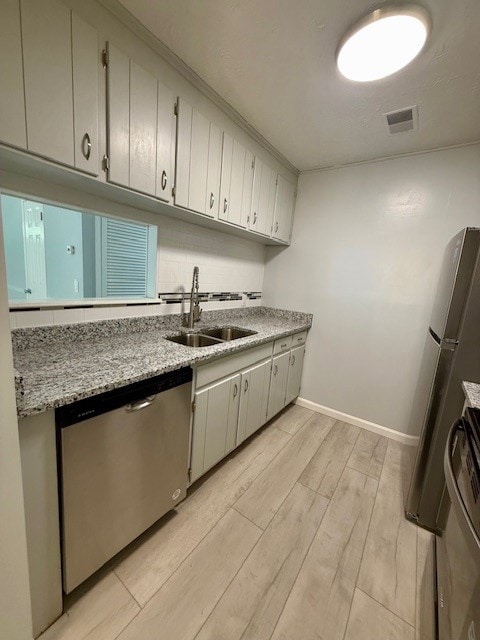
4343 Andrew Jackson Pkwy Hermitage, TN 37076
Hermitage NeighborhoodEstimated payment $1,473/month
Highlights
- Popular Property
- Cottage
- Walk-In Closet
- End Unit
- Porch
- Cooling Available
About This Home
Wow, Check out this beautifully renovated 2-bedroom home offering modern updates, cozy charm, and an inviting layout perfect for first-time buyers or downsizers. Home boast gorgeous New LVP flooring throughout the open-concept living and dining area, paired with soft neutral tones of fresh paint & natural light for a bright, airy feel. The kitchen features brand-new stainless steel appliances, granite countertops, and ample cabinet space, ideal for home cooking and entertaining. Outside, enjoy a private fenced yard with flower beds ready for your personal touch. Whether you’re relaxing on the front porch or hosting friends in the spacious interior, this home is designed to fit your lifestyle. Open House Sunday April 27th from 2pm to 4pm. Located just minutes from local shops, dining, and major roadways, this home combines comfort, style, and convenience—all at an incredible value. Don’t miss your chance to make it yours!
Property Details
Home Type
- Multi-Family
Est. Annual Taxes
- $1,245
Year Built
- Built in 1985
Lot Details
- 7,405 Sq Ft Lot
- Lot Dimensions are 35 x 100
- End Unit
- Partially Fenced Property
- Level Lot
- Zero Lot Line
HOA Fees
- $60 Monthly HOA Fees
Home Design
- Cottage
- Property Attached
- Shingle Roof
- Vinyl Siding
Interior Spaces
- 934 Sq Ft Home
- Property has 1 Level
- Crawl Space
Kitchen
- Microwave
- Dishwasher
Flooring
- Carpet
- Tile
- Vinyl
Bedrooms and Bathrooms
- 2 Main Level Bedrooms
- Walk-In Closet
Parking
- 2 Open Parking Spaces
- 2 Parking Spaces
- Driveway
Outdoor Features
- Porch
Schools
- Tulip Grove Elementary School
- Dupont Tyler Middle School
- Mcgavock Comp High School
Utilities
- Cooling Available
- Central Heating
- Cable TV Available
Community Details
- Association fees include ground maintenance
- Rachels Square Subdivision
Listing and Financial Details
- Assessor Parcel Number 07507021800
Map
Home Values in the Area
Average Home Value in this Area
Tax History
| Year | Tax Paid | Tax Assessment Tax Assessment Total Assessment is a certain percentage of the fair market value that is determined by local assessors to be the total taxable value of land and additions on the property. | Land | Improvement |
|---|---|---|---|---|
| 2024 | $1,245 | $42,600 | $8,500 | $34,100 |
| 2023 | $1,245 | $42,600 | $8,500 | $34,100 |
| 2022 | $1,614 | $42,600 | $8,500 | $34,100 |
| 2021 | $1,258 | $42,600 | $8,500 | $34,100 |
| 2020 | $1,072 | $28,300 | $5,750 | $22,550 |
| 2019 | $647 | $28,300 | $5,750 | $22,550 |
| 2018 | $647 | $28,300 | $5,750 | $22,550 |
| 2017 | $0 | $28,300 | $5,750 | $22,550 |
| 2016 | $647 | $16,500 | $4,000 | $12,500 |
| 2015 | $647 | $16,500 | $4,000 | $12,500 |
| 2014 | $647 | $16,500 | $4,000 | $12,500 |
Property History
| Date | Event | Price | Change | Sq Ft Price |
|---|---|---|---|---|
| 04/27/2025 04/27/25 | For Sale | $235,000 | 0.0% | $252 / Sq Ft |
| 04/27/2025 04/27/25 | Off Market | $235,000 | -- | -- |
| 04/24/2025 04/24/25 | For Sale | $235,000 | -- | $252 / Sq Ft |
Deed History
| Date | Type | Sale Price | Title Company |
|---|---|---|---|
| Warranty Deed | $162,000 | Horizon Land Title | |
| Quit Claim Deed | -- | None Listed On Document | |
| Quit Claim Deed | -- | None Listed On Document | |
| Warranty Deed | $71,500 | Realty Title & Escrow Co Inc | |
| Warranty Deed | $68,500 | Cumberland Title Company | |
| Deed | $55,400 | -- |
Mortgage History
| Date | Status | Loan Amount | Loan Type |
|---|---|---|---|
| Previous Owner | $71,000 | No Value Available | |
| Previous Owner | $67,441 | No Value Available |
Similar Home in Hermitage, TN
Source: Realtracs
MLS Number: 2822105
APN: 075-07-0-218
- 4347 Baton Rouge Dr
- 605 Des Moines Dr
- 640 Topeka Dr
- 616 Belgium Dr
- 806 Bradley Place
- 4293 Rachel Donelson Pass
- 680 Dutchmans Dr
- 682 Dutchmans Dr
- 8306 Gordon Ln
- 4232 Nepal Dr
- 1244 Andrew Donelson Dr
- 717 Albany Dr
- 608 Frankfort Dr
- 508 Leslie Ann Ct
- 8305 Luree Ln
- 4534 Baton Rouge Dr
- 683 Frankfort Dr
- 8217 Terry Ln
- 416 Scotts Creek Trail
- 735 Tulip Grove Rd Unit 122

