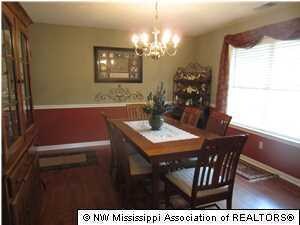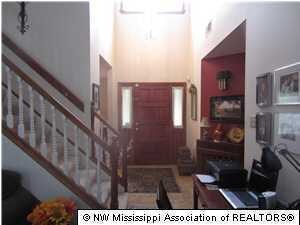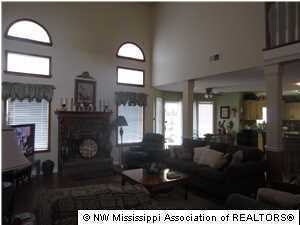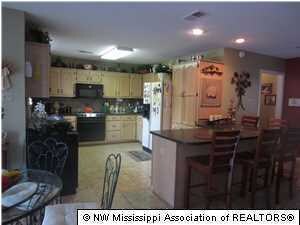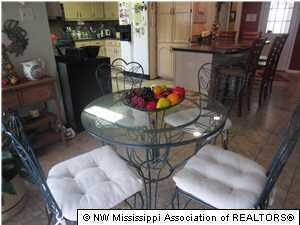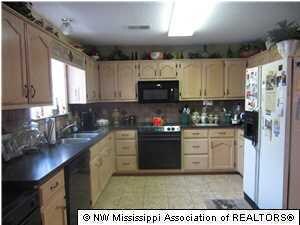
4343 Bienville Rd Nesbit, MS 38651
Pleasant Hill NeighborhoodHighlights
- In Ground Pool
- Community Lake
- Cathedral Ceiling
- Lewisburg Elementary School Rated A-
- Clubhouse
- Hydromassage or Jetted Bathtub
About This Home
As of November 2018Don't miss this one-instant regal street appeal with beautiful landscaping-side load garage-formal dining room with wood floors off of two story tiled entry-you'll love the cathedral ceiling 2 story great room with wood floors,open columns to tiled breakfast room with lots of windows to enjoy the inground pool (5' deep) and solid surface countertops grace the pickled cabinets and breakfast bar in this wonderful square open kitchen-entertaining will be a breeze-great traffic flow! Half bath and doored laundry in side hall near two car side load garage with sink. Master bedroom with cathedral ceiling and full salon bath with large walk-in closet. Upstairs offers 3 bedrooms and a full bath along with floored attic-great for storage. Outside is a beautiful inground pool with wrought iron gated area, then open yard with wood privacy fence and beautiful magnolia tree plus awesome workshop! Very well maintained-a must see!
Last Agent to Sell the Property
Austin Realty Group, Inc-Her License #s-24531 Listed on: 06/12/2013
Last Buyer's Agent
MICHELE JOHNSTON
Crye-Leike Of MS-OB
Home Details
Home Type
- Single Family
Est. Annual Taxes
- $1,422
Year Built
- Built in 1996
Lot Details
- 0.52 Acre Lot
- Wrought Iron Fence
- Property is Fully Fenced
- Privacy Fence
- Wood Fence
- Landscaped
HOA Fees
- $17 Monthly HOA Fees
Parking
- 2 Car Attached Garage
- Side Facing Garage
- Garage Door Opener
Home Design
- Brick Exterior Construction
- Slab Foundation
- Asphalt Shingled Roof
- Siding
Interior Spaces
- 2,300 Sq Ft Home
- 2-Story Property
- Cathedral Ceiling
- Ceiling Fan
- Gas Log Fireplace
- Bay Window
- Aluminum Window Frames
- Great Room with Fireplace
- Combination Kitchen and Living
- Breakfast Room
- Attic Floors
Kitchen
- Eat-In Kitchen
- Breakfast Bar
- Electric Oven
- Electric Cooktop
- Microwave
- Dishwasher
- Disposal
Flooring
- Carpet
- Laminate
- Tile
- Vinyl
Bedrooms and Bathrooms
- 4 Bedrooms
- Double Vanity
- Hydromassage or Jetted Bathtub
- Separate Shower
Home Security
- Home Security System
- Fire and Smoke Detector
Pool
- In Ground Pool
- Vinyl Pool
- Pool Equipment or Cover
Outdoor Features
- Separate Outdoor Workshop
- Rain Gutters
- Porch
Schools
- Lewisburg Elementary School
- Lewisburg Middle School
- Lewisburg High School
Utilities
- Multiple cooling system units
- Forced Air Heating and Cooling System
- Heating System Uses Natural Gas
- Natural Gas Connected
- Cable TV Available
Community Details
Overview
- Bridgetown Subdivision
- Community Lake
Amenities
- Clubhouse
Recreation
- Tennis Courts
Ownership History
Purchase Details
Home Financials for this Owner
Home Financials are based on the most recent Mortgage that was taken out on this home.Purchase Details
Home Financials for this Owner
Home Financials are based on the most recent Mortgage that was taken out on this home.Similar Home in Nesbit, MS
Home Values in the Area
Average Home Value in this Area
Purchase History
| Date | Type | Sale Price | Title Company |
|---|---|---|---|
| Warranty Deed | -- | First National Financial Tit | |
| Warranty Deed | -- | First National Title Llc |
Mortgage History
| Date | Status | Loan Amount | Loan Type |
|---|---|---|---|
| Open | $168,000 | New Conventional | |
| Closed | $91,000 | Credit Line Revolving | |
| Closed | $120,000 | New Conventional | |
| Previous Owner | $186,459 | FHA | |
| Previous Owner | $50,000 | Credit Line Revolving |
Property History
| Date | Event | Price | Change | Sq Ft Price |
|---|---|---|---|---|
| 11/30/2018 11/30/18 | Sold | -- | -- | -- |
| 10/24/2018 10/24/18 | Pending | -- | -- | -- |
| 10/24/2018 10/24/18 | For Sale | $234,900 | +23.7% | $101 / Sq Ft |
| 07/25/2013 07/25/13 | Sold | -- | -- | -- |
| 07/09/2013 07/09/13 | Pending | -- | -- | -- |
| 06/12/2013 06/12/13 | For Sale | $189,900 | -- | $83 / Sq Ft |
Tax History Compared to Growth
Tax History
| Year | Tax Paid | Tax Assessment Tax Assessment Total Assessment is a certain percentage of the fair market value that is determined by local assessors to be the total taxable value of land and additions on the property. | Land | Improvement |
|---|---|---|---|---|
| 2024 | $1,422 | $17,225 | $2,000 | $15,225 |
| 2023 | $1,422 | $17,225 | $0 | $0 |
| 2022 | $1,422 | $17,225 | $2,000 | $15,225 |
| 2021 | $1,422 | $17,225 | $2,000 | $15,225 |
| 2020 | $1,300 | $16,007 | $2,000 | $14,007 |
| 2019 | $1,300 | $16,007 | $2,000 | $14,007 |
| 2017 | $1,546 | $28,698 | $15,349 | $13,349 |
| 2016 | $1,546 | $15,349 | $2,000 | $13,349 |
| 2015 | $1,546 | $28,698 | $15,349 | $13,349 |
| 2014 | $1,546 | $15,349 | $0 | $0 |
| 2013 | $1,237 | $15,349 | $0 | $0 |
Agents Affiliated with this Home
-

Seller's Agent in 2018
Michele Johnston
Marx-Bensdorf, Realtors
(662) 893-3232
61 in this area
249 Total Sales
-
C
Buyer's Agent in 2018
CHRISTY GOWEN
RE/MAX LEGACY
-
m
Buyer's Agent in 2018
mu.rets.gowenc
mgc.rets.RETS_OFFICE
-

Seller's Agent in 2013
Ginger Britt
Austin Realty Group, Inc-Her
(901) 277-0587
8 in this area
22 Total Sales
Map
Source: MLS United
MLS Number: 2284389
APN: 2076230400061100
- 4247 Bienville Rd
- 4292 Starlanding Rd E
- 2781 Hickory Hill Dr
- 2403 Geneva Dr
- 4012 Crystal Ct
- 3902 Windermere Dr
- 4041 Los Padres Dr
- 3849 Windermere Dr S
- 3548 Hatton Dr
- 2968 Piper Cove
- 3501 Hatton Dr
- 3491 Hatton Dr
- 4858 Victoria Dr
- 3444 Hatton Dr
- 4625 Bakersfield Dr
- 4276 Brooke Dr
- 4392 Brooke Dr
- 4172 Brooke Dr
- 4339 Brooke Dr
- 4391 Brooke Dr

