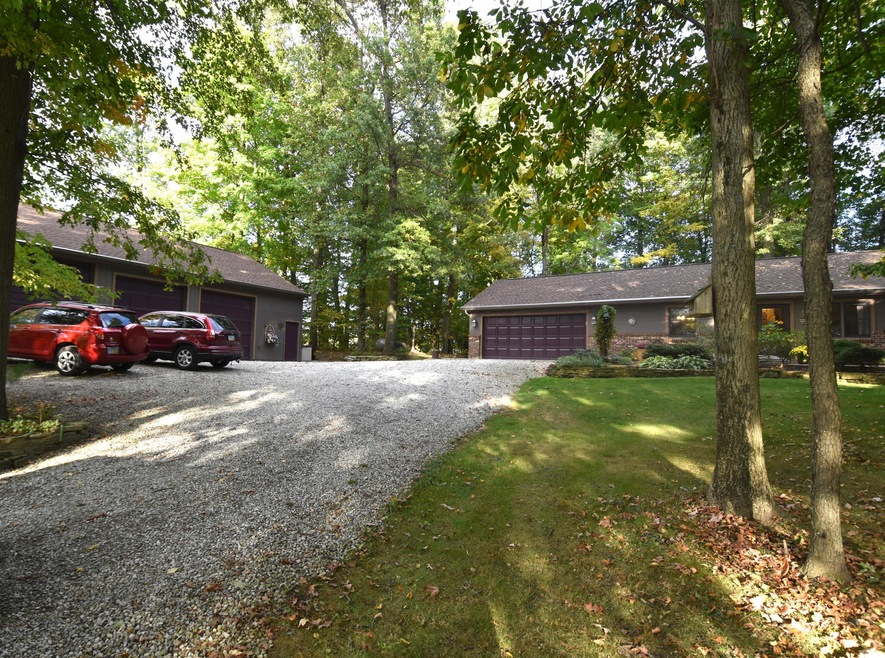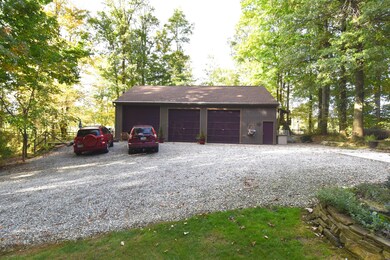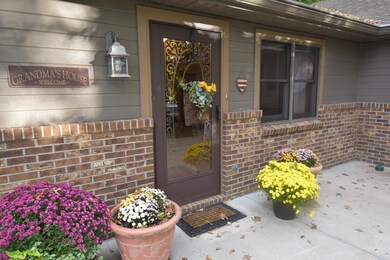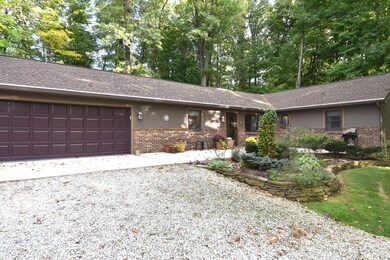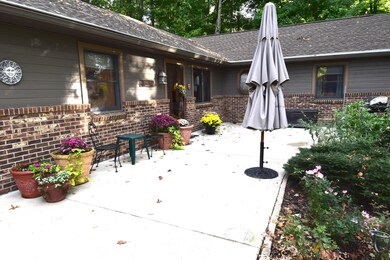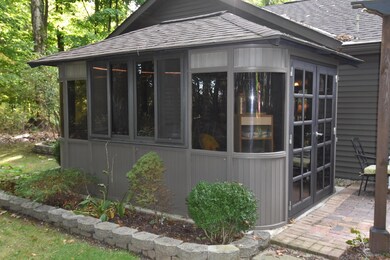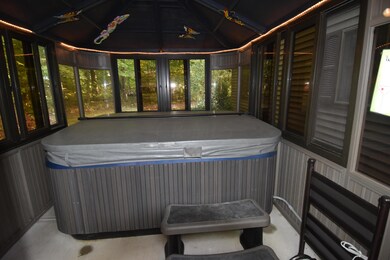
4343 Courter Rd SW Pataskala, OH 43062
Estimated Value: $381,540 - $627,000
Highlights
- Spa
- Deck
- Ranch Style House
- 3.3 Acre Lot
- Wooded Lot
- Great Room
About This Home
As of December 2015ABSOLUTELY WONDERFUL Home for Sale.. on 3.3 Beautiful Acres...Private Wooded Setting...Serenity Abounds...Custom Built Ranch...Many Updates and more Amenities than One Can Imagine...Starts with a 32 X 48.. 11 Ft Ceiling Pole Building... Generator....3 Man Hot Tub in its own enclosure...Granite and Tile Back Splash in Kitchen... updated Baths with Granite and a to die for Master Shower....Walk-in Closets in All 3 Bedrooms...2 in the Master...A Fabulous Laundry Room...Cathedral Ceiling in the Great Room with a Floor to Ceiling Gas Log Fire Place....Too much to mention....HURRY on this one...See A2A Remarks.
Home Details
Home Type
- Single Family
Est. Annual Taxes
- $3,273
Year Built
- Built in 1986
Lot Details
- 3.3 Acre Lot
- Property has an invisible fence for dogs
- Wooded Lot
Parking
- 5 Car Garage
Home Design
- Ranch Style House
- Brick Exterior Construction
- Slab Foundation
- Wood Siding
- Vinyl Siding
Interior Spaces
- 1,728 Sq Ft Home
- Gas Log Fireplace
- Insulated Windows
- Great Room
- Laundry on main level
Kitchen
- Electric Range
- Microwave
- Dishwasher
Flooring
- Carpet
- Laminate
- Ceramic Tile
Bedrooms and Bathrooms
- 3 Main Level Bedrooms
- 2 Full Bathrooms
Outdoor Features
- Spa
- Deck
- Patio
- Shed
- Storage Shed
- Outbuilding
Utilities
- Forced Air Heating and Cooling System
- Heating System Uses Gas
- Heating System Uses Propane
- Well
Listing and Financial Details
- Assessor Parcel Number 063-140250-02.000
Ownership History
Purchase Details
Home Financials for this Owner
Home Financials are based on the most recent Mortgage that was taken out on this home.Similar Homes in Pataskala, OH
Home Values in the Area
Average Home Value in this Area
Purchase History
| Date | Buyer | Sale Price | Title Company |
|---|---|---|---|
| Trainer Jeffrey A | $221,250 | Northwest Title Family Of Co |
Mortgage History
| Date | Status | Borrower | Loan Amount |
|---|---|---|---|
| Open | Trainer Jeffrey A | $263,100 | |
| Closed | Trainer Jeffrey A | $280,250 |
Property History
| Date | Event | Price | Change | Sq Ft Price |
|---|---|---|---|---|
| 03/27/2025 03/27/25 | Off Market | $295,000 | -- | -- |
| 12/04/2015 12/04/15 | Sold | $295,000 | -10.6% | $171 / Sq Ft |
| 11/04/2015 11/04/15 | Pending | -- | -- | -- |
| 10/05/2015 10/05/15 | For Sale | $329,900 | -- | $191 / Sq Ft |
Tax History Compared to Growth
Tax History
| Year | Tax Paid | Tax Assessment Tax Assessment Total Assessment is a certain percentage of the fair market value that is determined by local assessors to be the total taxable value of land and additions on the property. | Land | Improvement |
|---|---|---|---|---|
| 2024 | $7,009 | $93,180 | $37,980 | $55,200 |
| 2023 | $4,981 | $93,180 | $37,980 | $55,200 |
| 2022 | $4,440 | $71,610 | $25,830 | $45,780 |
| 2021 | $4,526 | $71,610 | $25,830 | $45,780 |
| 2020 | $4,475 | $71,610 | $25,830 | $45,780 |
| 2019 | $4,209 | $62,440 | $25,830 | $36,610 |
| 2018 | $4,252 | $0 | $0 | $0 |
| 2017 | $3,510 | $0 | $0 | $0 |
| 2016 | $3,400 | $0 | $0 | $0 |
| 2015 | $2,668 | $0 | $0 | $0 |
| 2014 | $4,232 | $0 | $0 | $0 |
| 2013 | $2,650 | $0 | $0 | $0 |
Agents Affiliated with this Home
-
Vera Flegle

Seller's Agent in 2015
Vera Flegle
E-Merge
(614) 582-6775
9 in this area
77 Total Sales
-
Donna Alexander-Murphy

Buyer's Agent in 2015
Donna Alexander-Murphy
Coldwell Banker Realty
(740) 398-7773
1 in this area
16 Total Sales
Map
Source: Columbus and Central Ohio Regional MLS
MLS Number: 215036138
APN: 063-140250-02.000
- 4251 Alward Rd SW
- 4151 Alward Rd SW
- 3945 Headleys Mill Rd SW
- 10810 Mcintosh Rd
- 362 Isaac Tharp St
- 360 Isaac Tharp St
- 433 Waterlily Ln
- 342 Isaac Tharp St
- 351 Isaac Tharp St
- 3744 Hazelton Etna Rd SW
- 151 Apple Blossom Rd SW
- 305 Reign Way
- 214 Isleta Dr
- 303 Reign Way
- 308 Reign Way
- 113 Ruby Rd
- 315 Reign Way
- 106 Ruby Rd
- 207 Isleta Dr
- 208 Isleta Dr
- 4343 Courter Rd SW
- 4500 Courter Rd SW
- 4060 Courter Rd SW
- 11180 Cable Rd SW
- 4267 Courter Rd SW
- 11234 Cable Rd SW
- 4167 Courter Rd SW
- 11111 Cable Rd SW
- 11300 Cable Rd SW
- 4152 Headleys Mill Rd SW
- 4176 Headleys Mill Rd SW
- 4078 Headleys Mill Rd SW
- 4078 Headly Mill Rd
- 4002 Headleys Mill Rd SW
- 4650 Courter Rd SW
- 4041 Courter Rd SW
- 4200 Headleys Mill Rd SW
- 4632 Courter Rd SW
- 4565 Headleys Mill Rd SW
- 4018 Courter Rd SW
