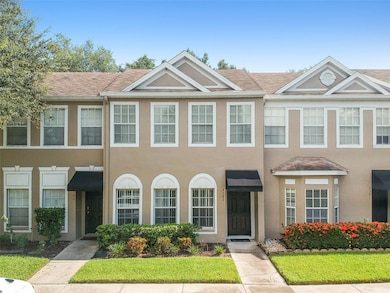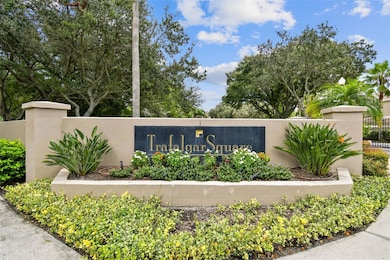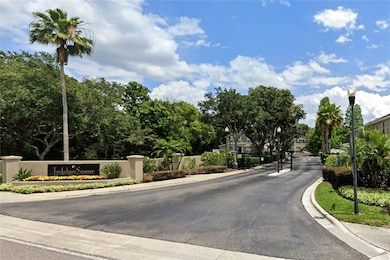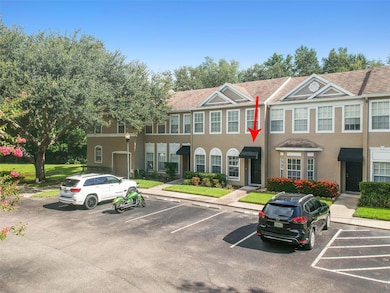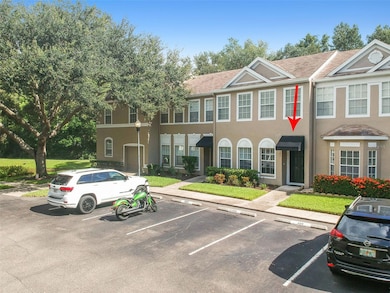Highlights
- Gated Community
- Open Floorplan
- Stone Countertops
- View of Trees or Woods
- Cathedral Ceiling
- Community Pool
About This Home
PRIME CARROLLWOOD Location! This gated community of Trafalgar Square is well maintained in a quaint neighborhood! This unique townhome offers 1232 SF of open concept layout downstairs and 2 Primary bedrooms with en-suite bathrooms upstairs. Entry leads into the Living & Dining rooms with a convenient 1/2 bathroom nearby. Kitchen has solid wood cabinets with granite countertops. Laundry closet with washer/dryer is by a Breakfast nook. Kitchen and Breakfast areas overlook the backyard through sliding glass doors. Outdoor covered and screened patio with tranquil views of the conservation area. Community amenities include: Pool, Playground, Park, BBQ areas, and waterfront observation deck. TO APPLY for rental application: Screening includes credit/background check, income verification and rental history verification. Application Fee: $45 /adult, 18 years of age and older (non-refundable) Lease Initiation: First, last month rent and Security Deposit due at time of Lease agreement. HOA approval required $150 /adult, one time fee. NO Pets. Gated Community, Location is ideal and close to everything. ENJOY being close to the interstates, malls, shopping, Tampa International Airport, dining, downtown Tampa and to the Beaches!
Listing Agent
FUTURE HOME REALTY INC Brokerage Phone: 813-855-4982 License #3239377 Listed on: 07/21/2025

Townhouse Details
Home Type
- Townhome
Est. Annual Taxes
- $3,883
Year Built
- Built in 2000
Lot Details
- 1,241 Sq Ft Lot
- Near Conservation Area
- Cul-De-Sac
- Partially Fenced Property
- Landscaped
- Irrigation Equipment
Home Design
- Bi-Level Home
Interior Spaces
- 1,232 Sq Ft Home
- Open Floorplan
- Cathedral Ceiling
- Ceiling Fan
- Blinds
- Sliding Doors
- Combination Dining and Living Room
- Inside Utility
- Views of Woods
Kitchen
- Eat-In Kitchen
- Range
- Microwave
- Dishwasher
- Stone Countertops
- Solid Wood Cabinet
- Disposal
Flooring
- Carpet
- Tile
Bedrooms and Bathrooms
- 2 Bedrooms
- Primary Bedroom Upstairs
- Split Bedroom Floorplan
Laundry
- Laundry closet
- Dryer
- Washer
Outdoor Features
- Enclosed patio or porch
- Exterior Lighting
Schools
- Cannella Elementary School
- Pierce Middle School
- Leto High School
Utilities
- Central Heating and Cooling System
- Thermostat
- Phone Available
- Cable TV Available
Listing and Financial Details
- Residential Lease
- Security Deposit $2,100
- Property Available on 2/1/25
- Tenant pays for carpet cleaning fee, cleaning fee, re-key fee
- The owner pays for grounds care, management, pool maintenance, recreational, trash collection
- 12-Month Minimum Lease Term
- $45 Application Fee
- 1 to 2-Year Minimum Lease Term
- Assessor Parcel Number U-16-28-18-12U-00000A-00003.0
Community Details
Overview
- Property has a Home Owners Association
- Avid Property Management Association, Phone Number (813) 868-1104
- Trafalgar Square Subdivision
- The community has rules related to building or community restrictions
Recreation
- Community Playground
- Community Pool
- Park
Pet Policy
- No Pets Allowed
Security
- Gated Community
Map
Source: Stellar MLS
MLS Number: TB8409305
APN: U-16-28-18-12U-00000A-00003.0
- 10131 Lake Oak Cir
- 4322 Fincastle Ct
- 4107 Chatham Oak Ct Unit 326
- 4506 Shadberry Dr
- 10110 Winsford Oak Blvd Unit 612
- 4115 Chatham Oak Ct Unit 218
- 4307 Shadberry Dr
- 4401 Ridgeline Cir
- 4211 Chatham Oak Ct Unit 122
- 10028 Strafford Oak Ct Unit 712
- 10024 Strafford Oak Ct Unit 815
- 4520 Wescott Ln
- 4518 Millpond Ln
- 4532 Cedarwood Village Dr
- 10810 Wingate Dr
- 4156 Gauge Line Loop
- 10306 Green Grove Place
- 4148 Gauge Line Loop
- 10910 Winter Oak Place
- 4047 Gauge Line Loop
- 4107 Chatham Oak Ct Unit 326
- 10049 Lake Oak Cir
- 10114 Winsford Oak Blvd Unit 526
- 10103 Belleville Place
- 10110 Winsford Oak Blvd Unit 621
- 4302 Gunn Hwy
- 4146 Gauge Line Loop
- 4444 Summer Oak Dr
- 10378 Rosemount Dr
- 5406 W Linebaugh Ave
- 8842 Cypress Hammock Dr
- 8752 Mallard Reserve Dr Unit 203
- 8742 Mallard Reserve Dr Unit 203
- 8714 Mallard Reserve Dr Unit 104
- 8724 Mallard Reserve Dr Unit 101
- 3805 Cortez Cir Unit D
- 3916 Hudson Ln
- 8638 Fancy Finch Dr Unit 101
- 3709 Greenery Ct Unit 209
- 8630 Mallard Reserve Dr Unit 103

