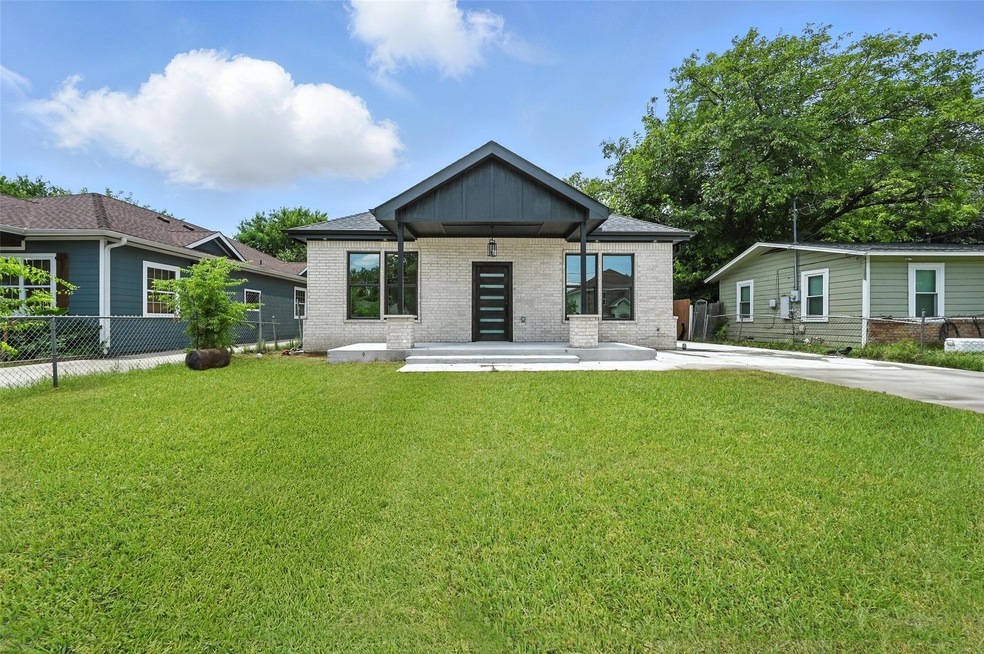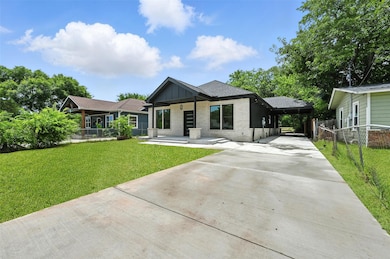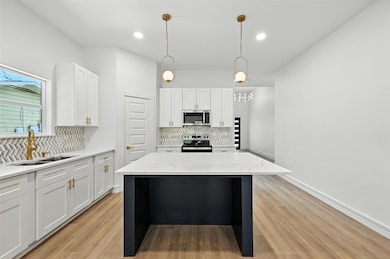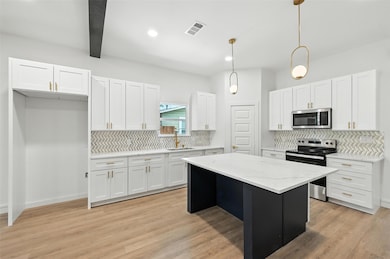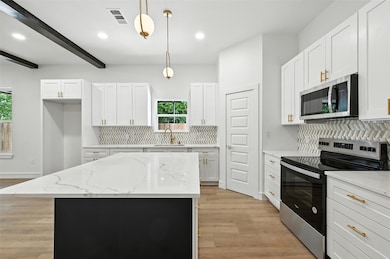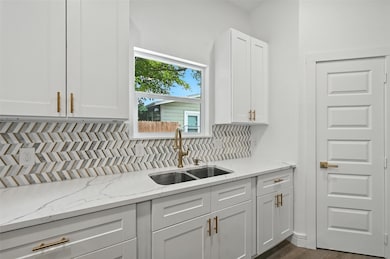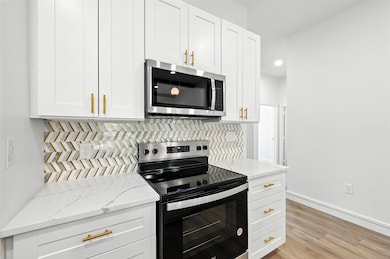
4343 Highland St Lancaster, TX 75134
Cedardale Highlands NeighborhoodEstimated payment $2,119/month
Highlights
- Gated Parking
- Private Yard
- Enclosed Parking
- Contemporary Architecture
- Covered patio or porch
- Double Vanity
About This Home
Modern New Construction in Lancaster- No HOA and Minutes from Downtown Dallas!
Welcome to this beautifully designed 3- bedroom, 2- bath modern home on nearly half an acre, ideally located near I-20, I-35, and just minutes from Downtown Dallas with no HOA!
Enjoy designer finishes throughout, including luxury vinyl plank flooring, 10-foot ceilings, and wood beams that make a statement in the living area. The chef-style kitchen boasts quartz countertops, gold fixtures, soft-close cabinets, and a clean modern aesthetic.
Built with energy efficiency in mind, the home features foam insulation throughout the walls and attic.
The primary suite offers a true retreat with a tray ceiling, a custom accent wall, and a spacious bathroom featuring LED light-up mirrors, his and hers vanity, a sleek freestanding bathtub, a luxurious walk in shower with black marble style tile, and a huge walk-in closet!
Step outside to the 18 x 10 covered patio with a ceiling fan, overlooking a spacious backyard with endless possibilities- from entertaining to adding a pool.
This home combines modern luxury, energy efficiency, and an unbeatable location- all with no HOA. A must see!
Listing Agent
Only 1 Realty Group Dallas Brokerage Phone: 214-560-0422 License #0797331 Listed on: 07/07/2025
Home Details
Home Type
- Single Family
Est. Annual Taxes
- $1,160
Year Built
- Built in 2025
Lot Details
- 0.41 Acre Lot
- Few Trees
- Private Yard
Home Design
- Contemporary Architecture
- Slab Foundation
Interior Spaces
- 2,090 Sq Ft Home
- 1-Story Property
- Electric Range
Bedrooms and Bathrooms
- 3 Bedrooms
- 2 Full Bathrooms
- Double Vanity
Parking
- 2 Attached Carport Spaces
- Enclosed Parking
- No Garage
- Driveway
- Gated Parking
Outdoor Features
- Covered patio or porch
- Exterior Lighting
- Rain Gutters
Schools
- Wilmerhutc Elementary School
- Wilmerhutc High School
Community Details
- Cedardale Highlands Subdivision
Listing and Financial Details
- Legal Lot and Block 9 / B
- Assessor Parcel Number 60028500020090100
Map
Home Values in the Area
Average Home Value in this Area
Tax History
| Year | Tax Paid | Tax Assessment Tax Assessment Total Assessment is a certain percentage of the fair market value that is determined by local assessors to be the total taxable value of land and additions on the property. | Land | Improvement |
|---|---|---|---|---|
| 2024 | $1,160 | $54,340 | $37,500 | $16,840 |
| 2023 | $2,705 | $123,080 | $37,500 | $85,580 |
| 2022 | $3,023 | $123,080 | $37,500 | $85,580 |
| 2021 | $1,783 | $67,700 | $20,000 | $47,700 |
| 2020 | $1,866 | $67,700 | $20,000 | $47,700 |
| 2019 | $1,410 | $48,040 | $12,500 | $35,540 |
| 2018 | $1,222 | $43,540 | $8,000 | $35,540 |
| 2017 | $1,221 | $43,540 | $8,000 | $35,540 |
| 2016 | $1,221 | $43,540 | $8,000 | $35,540 |
| 2015 | $1,225 | $43,540 | $8,000 | $35,540 |
| 2014 | $1,225 | $43,540 | $8,000 | $35,540 |
Property History
| Date | Event | Price | Change | Sq Ft Price |
|---|---|---|---|---|
| 07/07/2025 07/07/25 | For Sale | $365,000 | +116.4% | $175 / Sq Ft |
| 04/28/2023 04/28/23 | Sold | -- | -- | -- |
| 03/23/2023 03/23/23 | Pending | -- | -- | -- |
| 02/27/2023 02/27/23 | For Sale | $168,640 | +11.5% | $155 / Sq Ft |
| 11/25/2022 11/25/22 | Off Market | -- | -- | -- |
| 11/15/2022 11/15/22 | Price Changed | $151,250 | -6.9% | $139 / Sq Ft |
| 11/13/2022 11/13/22 | For Sale | $162,500 | 0.0% | $149 / Sq Ft |
| 10/27/2022 10/27/22 | Pending | -- | -- | -- |
| 10/02/2022 10/02/22 | For Sale | $162,500 | 0.0% | $149 / Sq Ft |
| 09/20/2022 09/20/22 | Pending | -- | -- | -- |
| 08/27/2022 08/27/22 | For Sale | $162,500 | -- | $149 / Sq Ft |
Purchase History
| Date | Type | Sale Price | Title Company |
|---|---|---|---|
| Warranty Deed | -- | None Listed On Document |
Similar Homes in Lancaster, TX
Source: North Texas Real Estate Information Systems (NTREIS)
MLS Number: 20992873
APN: 60028500020090100
- 4422 Highland St
- 4428 Percy St
- 4148 Portwood Dr
- 4435 Franklin St
- 4196 Portwood Dr
- 4177 Doyle Ln
- 4136 Edwards St
- 4213 Elkins Ave
- 3409 New York Ave
- 4040 N Dallas Ave
- 1444 N Carolina Ave
- 1509 N Carolina Ave
- 1525 N Carolina Ave
- 3120 Crimson Clover Dr
- 3317 Saint James Place
- 1524 N Carolina Ave
- 1027 Graystone Dr
- 3509 Ames Rd
- 3008 Paint Brush Place
- 3020 Columbine Ave
- 1420 Marvin Gardens
- 1505 Marvin Gardens
- 2922 Marquis Ln
- 1014 Brookhaven Dr
- 2728 Monticello Ln
- 2923 Tanglewood Dr
- 2415 Mallory Ln
- 1252 Payne Dr
- 2926 Morgan Dr
- 2611 Frederick St
- 925 Potomac Dr
- 2013 Cedarwood Dr
- 1727 Oneal St
- 1831 Kings Cross Dr
- 2621 Princeton Dr
- 1846 Shanna Dr
- 6702 S Lancaster Rd
- 7022 Forest Pkwy
- 6830 Old ox Rd
- 7528 Marietta Ln
