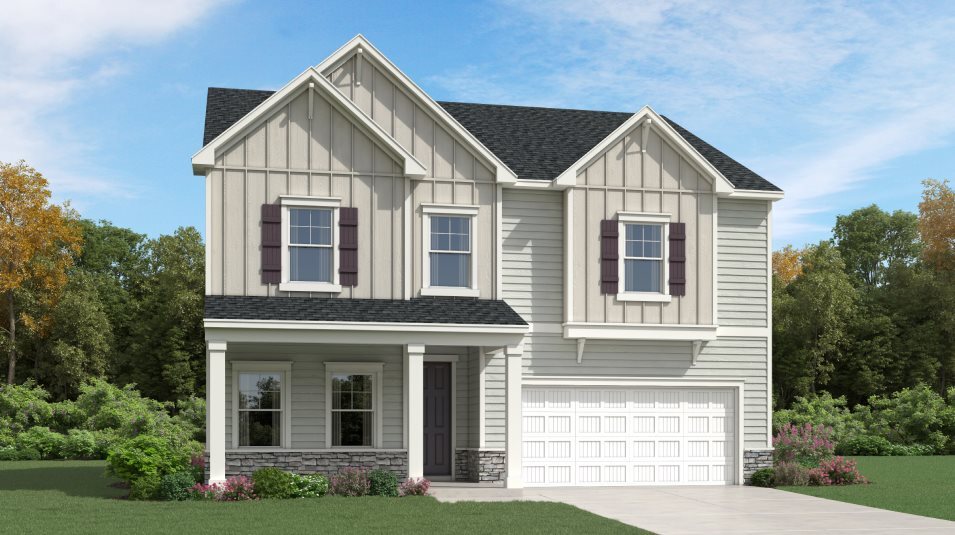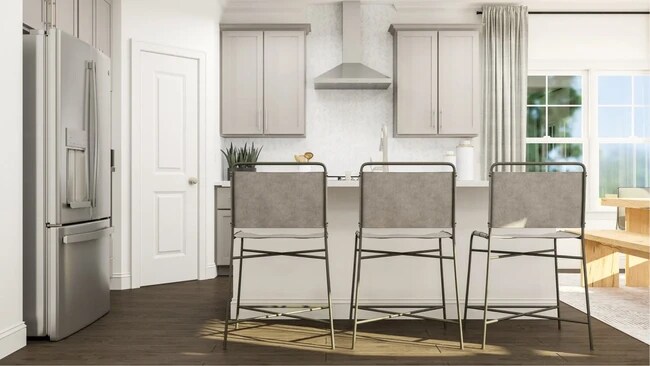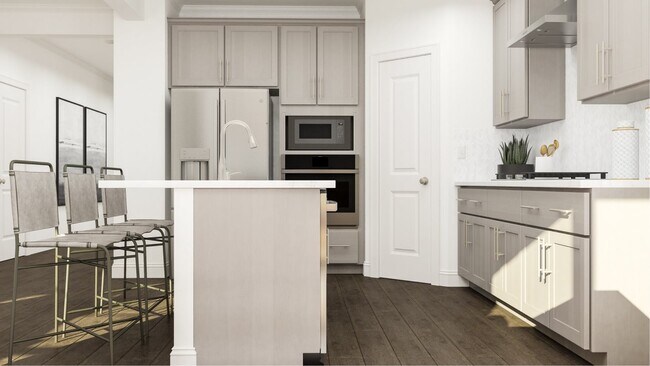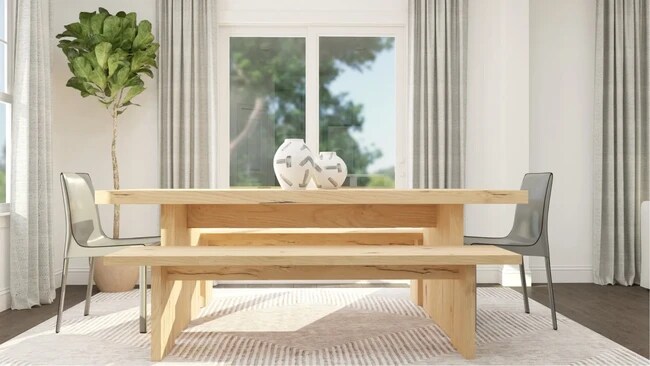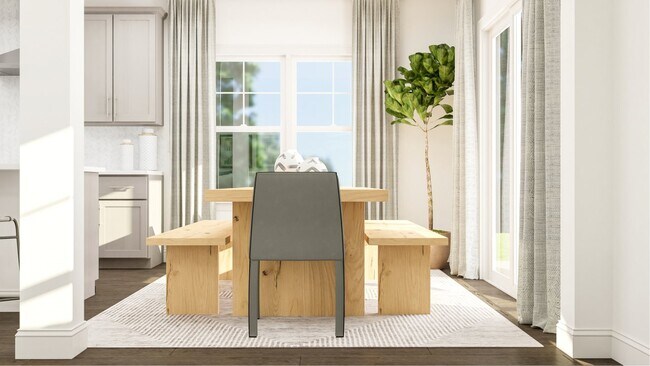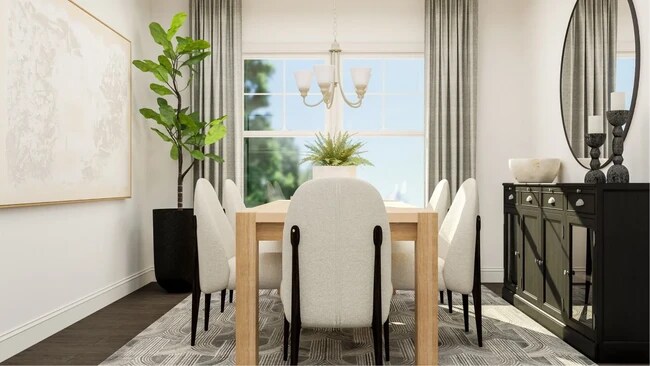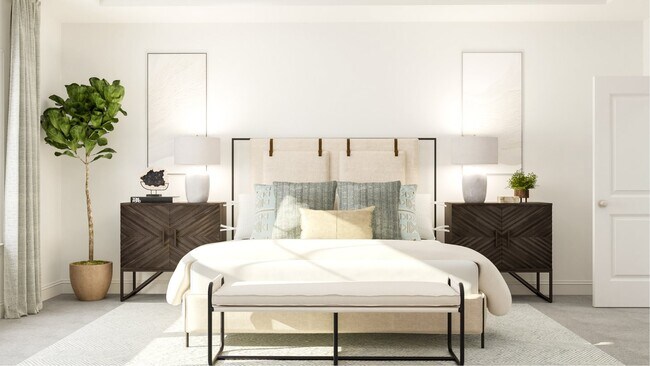
Verified badge confirms data from builder
4343 Laurel Pond Way Raleigh, NC 27616
Everlee - Summit CollectionEstimated payment $3,265/month
Total Views
588
5
Beds
4
Baths
3,072
Sq Ft
$169
Price per Sq Ft
Highlights
- Community Cabanas
- New Construction
- Dog Park
- Rolesville Middle School Rated 9+
- Living Room
About This Home
Casual elegance is the order of the day at this new two-story home. The first floor features an open-plan main living area, a formal dining room, a secluded bedroom for guests and a patio for outdoor living. Upstairs are the owner’s suite, secondary bedrooms and a versatile game room
Home Details
Home Type
- Single Family
Home Design
- New Construction
Interior Spaces
- 2-Story Property
- Living Room
Bedrooms and Bathrooms
- 5 Bedrooms
- 4 Full Bathrooms
Community Details
- Community Cabanas
- Community Pool
- Tot Lot
- Dog Park
Map
Other Move In Ready Homes in Everlee - Summit Collection
About the Builder
Since 1954, Lennar has built over one million new homes for families across America. They build in some of the nation’s most popular cities, and their communities cater to all lifestyles and family dynamics, whether you are a first-time or move-up buyer, multigenerational family, or Active Adult.
Nearby Homes
- Everlee - Summit Collection
- Everlee - Designer Collection
- 4339 Laurel Pond Way
- 4400 Stengel St
- Watkins Grove
- 4208 Forestville Rd
- Watkins Glen
- 3504 Telluride Trail
- 3508 Telluride Trail
- 3512 Telluride Trail
- 3516 Telluride Trail
- 4060 Granite Ridge Trail
- 4050 Granite Ridge Trail
- 4341 Coldwater Springs Dr
- 3904 Leeson Trail
- 4012 Wesley Chapel Way
- Riverwalk
- 7924-B Midnight Ln
- 7924-A Midnight Ln
- Tucker Place
