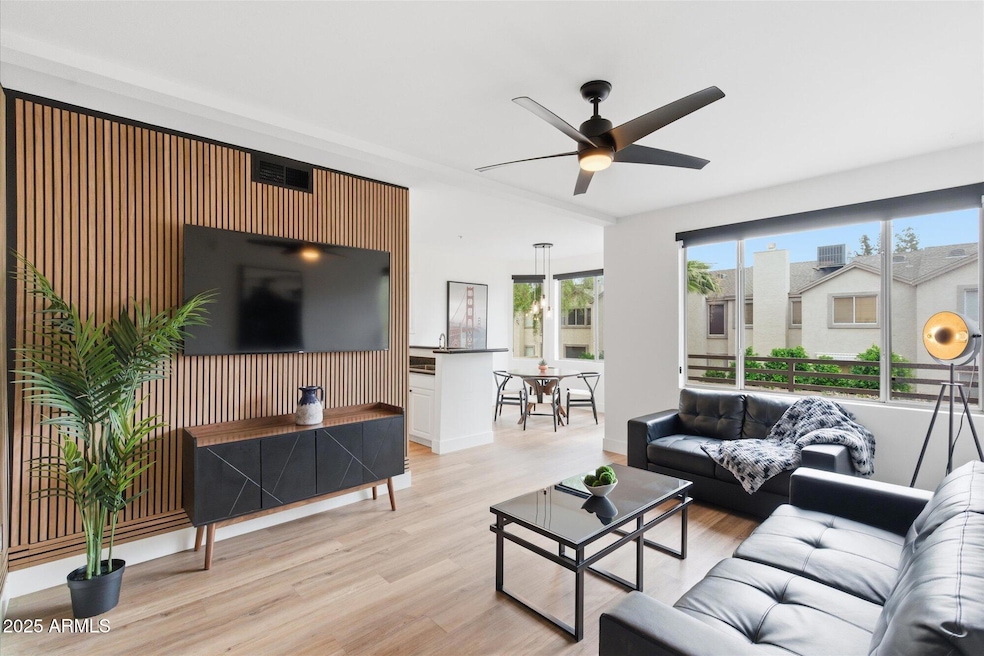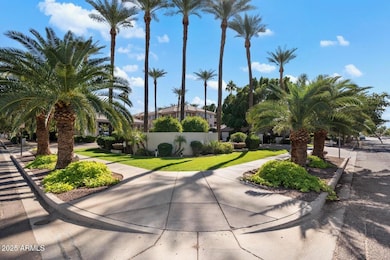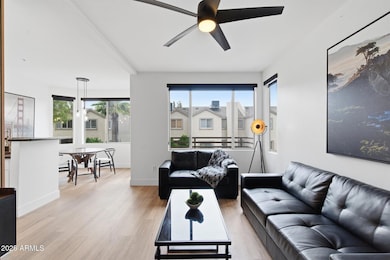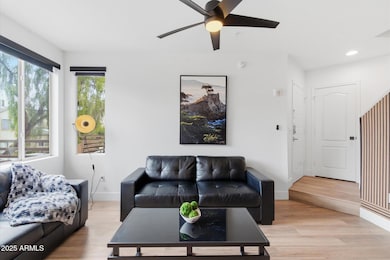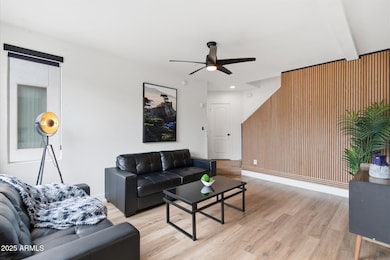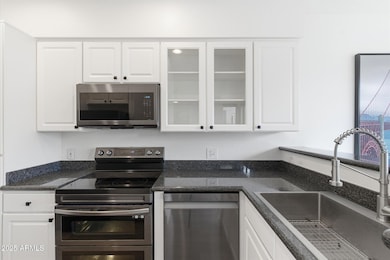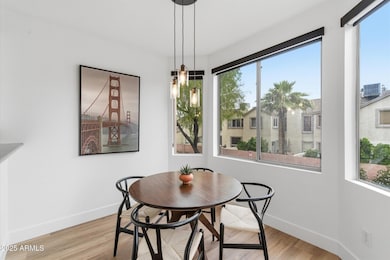4343 N 21st St Unit 253 Phoenix, AZ 85016
Camelback East Village NeighborhoodEstimated payment $2,801/month
Highlights
- Heated Spa
- Gated Parking
- City View
- Phoenix Coding Academy Rated A
- Gated Community
- End Unit
About This Home
Welcome to sophisticated living in prestigious Biltmore Palms. This meticulously updated condo showcases custom finishes at every turn, with stunning wide plank luxury vinyl flooring & elegant 5'' baseboards flowing seamlessly throughout. Freshly painted walls, distinctive custom wall paneling & updated high-end light fixtures illuminating each space with style. The OVERSIZED garage features durable epoxy flooring. Step onto your east-facing balcony to enjoy morning sunrises & Camelback Mountain views. Moments from iconic Biltmore Fashion Park's premier shopping & top-rated dining. Commuters will appreciate convenient access to major routes, making this home as practical as it's beautiful. Turnkey luxury in one of Biltmore's most desirable areas—every detail's been thoughtfully considered!
Listing Agent
Keller Williams Realty Sonoran Living License #SA675314000 Listed on: 11/24/2025

Co-Listing Agent
Keller Williams Realty Sonoran Living License #SA717035000
Open House Schedule
-
Friday, November 28, 202510:00 am to 12:00 pm11/28/2025 10:00:00 AM +00:0011/28/2025 12:00:00 PM +00:00Add to Calendar
-
Saturday, November 29, 202512:00 to 2:00 pm11/29/2025 12:00:00 PM +00:0011/29/2025 2:00:00 PM +00:00Add to Calendar
Townhouse Details
Home Type
- Townhome
Est. Annual Taxes
- $1,757
Year Built
- Built in 1998
Lot Details
- 495 Sq Ft Lot
- Desert faces the front of the property
- End Unit
- Wrought Iron Fence
- Block Wall Fence
HOA Fees
- $390 Monthly HOA Fees
Parking
- 1 Car Garage
- Gated Parking
Property Views
- City
- Mountain
Home Design
- Wood Frame Construction
- Tile Roof
- Stucco
Interior Spaces
- 1,029 Sq Ft Home
- 1-Story Property
- Ceiling height of 9 feet or more
- Vinyl Flooring
Kitchen
- Eat-In Kitchen
- Electric Cooktop
- Built-In Microwave
- ENERGY STAR Qualified Appliances
- Granite Countertops
Bedrooms and Bathrooms
- 2 Bedrooms
- Remodeled Bathroom
- 2 Bathrooms
Outdoor Features
- Heated Spa
- Balcony
Schools
- Madison Camelview Elementary School
- Madison Park Middle School
- Camelback High School
Utilities
- Central Air
- Heating Available
Listing and Financial Details
- Tax Lot 253
- Assessor Parcel Number 163-31-526
Community Details
Overview
- Association fees include roof repair, insurance, sewer, pest control, street maintenance, trash, water, roof replacement, maintenance exterior
- Biltmore Palms Condo Association, Phone Number (602) 956-1872
- Built by Gray Clow
- Biltmore Palms Subdivision
Recreation
- Heated Community Pool
- Fenced Community Pool
- Community Spa
Additional Features
- Recreation Room
- Gated Community
Map
Home Values in the Area
Average Home Value in this Area
Tax History
| Year | Tax Paid | Tax Assessment Tax Assessment Total Assessment is a certain percentage of the fair market value that is determined by local assessors to be the total taxable value of land and additions on the property. | Land | Improvement |
|---|---|---|---|---|
| 2025 | $1,843 | $14,144 | -- | -- |
| 2024 | $1,497 | $13,471 | -- | -- |
| 2023 | $1,497 | $24,370 | $4,870 | $19,500 |
| 2022 | $1,659 | $18,560 | $3,710 | $14,850 |
| 2021 | $1,673 | $17,560 | $3,510 | $14,050 |
| 2020 | $1,647 | $17,380 | $3,470 | $13,910 |
| 2019 | $1,611 | $16,380 | $3,270 | $13,110 |
| 2018 | $1,571 | $14,450 | $2,890 | $11,560 |
| 2017 | $1,314 | $13,000 | $2,600 | $10,400 |
| 2016 | $1,267 | $13,960 | $2,790 | $11,170 |
| 2015 | $1,179 | $11,370 | $2,270 | $9,100 |
Property History
| Date | Event | Price | List to Sale | Price per Sq Ft | Prior Sale |
|---|---|---|---|---|---|
| 11/24/2025 11/24/25 | For Sale | $429,000 | +22.6% | $417 / Sq Ft | |
| 02/23/2023 02/23/23 | Sold | $350,000 | +0.3% | $340 / Sq Ft | View Prior Sale |
| 02/03/2023 02/03/23 | Pending | -- | -- | -- | |
| 01/25/2023 01/25/23 | For Sale | $349,000 | +51.8% | $339 / Sq Ft | |
| 07/30/2019 07/30/19 | Sold | $229,900 | -2.2% | $223 / Sq Ft | View Prior Sale |
| 05/15/2019 05/15/19 | For Sale | $235,000 | +28.1% | $228 / Sq Ft | |
| 04/24/2017 04/24/17 | Sold | $183,500 | -2.1% | $178 / Sq Ft | View Prior Sale |
| 03/28/2017 03/28/17 | For Sale | $187,500 | +13.6% | $182 / Sq Ft | |
| 08/31/2015 08/31/15 | Sold | $165,000 | -6.7% | $159 / Sq Ft | View Prior Sale |
| 07/17/2015 07/17/15 | Price Changed | $176,900 | -1.7% | $171 / Sq Ft | |
| 07/02/2015 07/02/15 | Price Changed | $179,900 | -1.2% | $173 / Sq Ft | |
| 06/16/2015 06/16/15 | Price Changed | $182,000 | -1.6% | $176 / Sq Ft | |
| 06/15/2015 06/15/15 | Price Changed | $184,899 | 0.0% | $178 / Sq Ft | |
| 06/04/2015 06/04/15 | Price Changed | $184,900 | -1.6% | $178 / Sq Ft | |
| 05/08/2015 05/08/15 | For Sale | $187,900 | -- | $181 / Sq Ft |
Purchase History
| Date | Type | Sale Price | Title Company |
|---|---|---|---|
| Warranty Deed | $350,000 | Roc Title | |
| Interfamily Deed Transfer | -- | Arizona Premier Title | |
| Warranty Deed | $229,900 | Arizona Premier Title | |
| Warranty Deed | $183,500 | American Title Service Agenc | |
| Warranty Deed | $165,000 | First American Title Ins Co | |
| Cash Sale Deed | $93,000 | Fidelity National Title Insu | |
| Trustee Deed | $89,125 | None Available | |
| Special Warranty Deed | $238,900 | The Talon Group Tempe Supers |
Mortgage History
| Date | Status | Loan Amount | Loan Type |
|---|---|---|---|
| Open | $250,000 | New Conventional | |
| Previous Owner | $172,425 | New Conventional | |
| Previous Owner | $132,000 | New Conventional | |
| Previous Owner | $238,900 | Purchase Money Mortgage |
Source: Arizona Regional Multiple Listing Service (ARMLS)
MLS Number: 6943155
APN: 163-31-526
- 4343 N 21st St Unit 213
- 4343 N 21st St Unit 203
- 4301 N 21st St Unit 31
- 4301 N 21st St Unit 19
- 2025 E Campbell Ave Unit 309
- 2025 E Campbell Ave Unit 107
- 2025 E Campbell Ave Unit 327
- 2025 E Campbell Ave Unit 120
- 2025 E Campbell Ave Unit 265
- 2025 E Campbell Ave Unit 143
- 2019 E Campbell Ave Unit 123
- 4400 N 20th St
- 4225 N 21st St Unit 22
- 2213 E Campbell Ave
- 4418 N 19th Place
- 4644 N 22nd St Unit 1017
- 4644 N 22nd St Unit 1137
- 4644 N 22nd St Unit 1160
- 4210 N 20th St
- 4140 N 21st St Unit 3
- 2130 E Turney Ave Unit 4
- 4301 N 21st St Unit ID1255134P
- 2138 E Turney Ave Unit A
- 2138 E Turney Ave
- 2138 E Turney Ave
- 2138 E Turney Ave
- 4301 N 21st St Unit 4
- 2025 E Campbell Ave Unit 112
- 2025 E Campbell Ave Unit 312
- 2025 E Campbell Ave Unit 217
- 2025 E Campbell Ave Unit 247
- 2025 E Campbell Ave Unit 248
- 2025 E Campbell Ave Unit 246
- 2025 E Campbell Ave Unit 129
- 2025 E Campbell Ave Unit 257
- 2025 E Campbell Ave Unit 351
- 2025 E Campbell Ave Unit 336
- 2025 E Campbell Ave Unit 333
- 2025 E Campbell Ave Unit 249
- 2025 E Campbell Ave Unit 319
