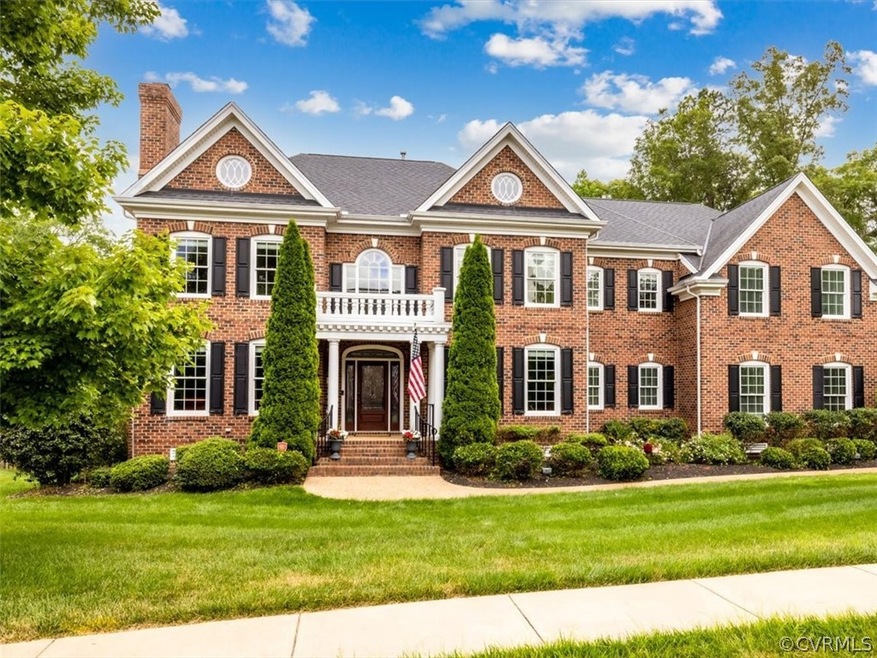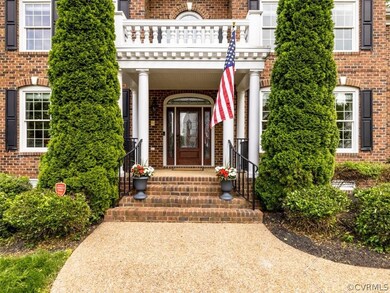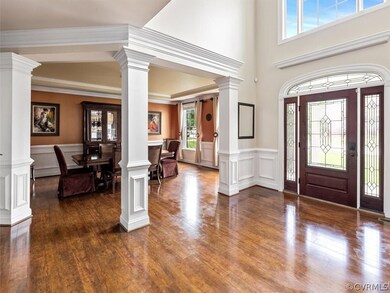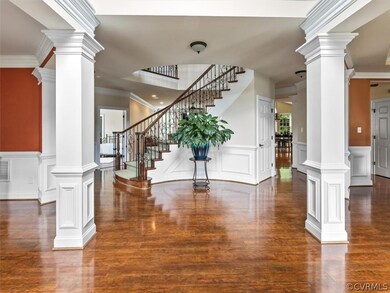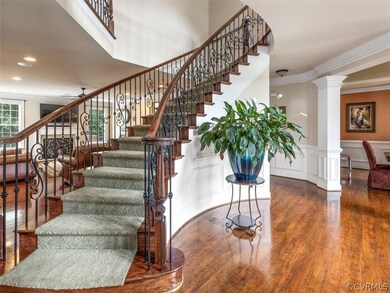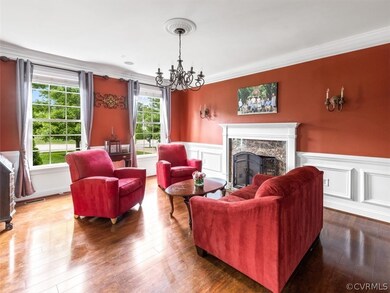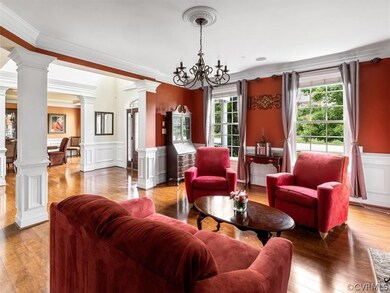
4343 Wilcot Dr Midlothian, VA 23113
Tarrington NeighborhoodHighlights
- In Ground Pool
- Clubhouse
- Wood Flooring
- James River High School Rated A-
- Transitional Architecture
- Main Floor Bedroom
About This Home
As of August 2021Here it is ! Orleans Bradford Grand designed to be a versatile floor plan for easy living inside and out. The entry is Two story with Premier oldings and open circular staircase with views of the main level.LR and FR with fireplaces, First floor BR with bath, open FR to the kitchen with granite,SS,gas cooking,wine cooler, Butlers pantry, and soaring ceiling in the Morning room. The sleeping porch from the kitchen has it's own half bath with stairs to the stamped concrete patio, BRICK FP and Gunite Salt Water Pool ! Enter the second level from the front or rear staircases Wonderful Primary Suite with a gas FP, trey ceiling, blt-ins., walk-in closet, and en suite bath, Media or Game rm., pool table to remain Four other BRs, two with their own baths plus a hall bath. 10" ceilings on both levels Cpt.,1st floor furnace, microwave, icemaker, dishwasher have all been replaced in the past 2 yrs. Other amenities include surround sound, central vac., irrigation, and 3 car garage Hurry to enjoy the pool on the warm days and fireplace on the cool evenings Per sellers request DO NOT use showing time as sellers work from home Fireplaces, chimneys, flues remain in "as is" condition Welcome Home
Last Agent to Sell the Property
Long & Foster REALTORS License #0225134867 Listed on: 06/05/2021

Home Details
Home Type
- Single Family
Est. Annual Taxes
- $7,175
Year Built
- Built in 2006
Lot Details
- 0.48 Acre Lot
- Cul-De-Sac
- Vinyl Fence
- Back Yard Fenced
- Sprinkler System
HOA Fees
- $79 Monthly HOA Fees
Parking
- 3 Car Attached Garage
- Driveway
Home Design
- Transitional Architecture
- Brick Exterior Construction
- HardiePlank Type
Interior Spaces
- 5,917 Sq Ft Home
- 3-Story Property
- Wet Bar
- Central Vacuum
- Built-In Features
- Bookcases
- Tray Ceiling
- High Ceiling
- Recessed Lighting
- 3 Fireplaces
- Wood Burning Fireplace
- Fireplace Features Masonry
- Gas Fireplace
- Thermal Windows
- Palladian Windows
- French Doors
- Insulated Doors
- Screened Porch
- Crawl Space
- Intercom Access
- Washer and Dryer Hookup
Kitchen
- Butlers Pantry
- Double Oven
- Gas Cooktop
- Microwave
- Dishwasher
- Wine Cooler
- Kitchen Island
- Granite Countertops
- Disposal
Flooring
- Wood
- Carpet
- Laminate
Bedrooms and Bathrooms
- 7 Bedrooms
- Main Floor Bedroom
- Double Vanity
- Hydromassage or Jetted Bathtub
Pool
- In Ground Pool
- Gunite Pool
Outdoor Features
- Balcony
- Exterior Lighting
Schools
- Robious Elementary And Middle School
- James River High School
Utilities
- Forced Air Zoned Heating and Cooling System
- Heating System Uses Natural Gas
- Heat Pump System
- Gas Water Heater
Listing and Financial Details
- Exclusions: washer,dryer,
- Assessor Parcel Number 733-72-66-04-400-000
Community Details
Overview
- Tarrington Subdivision
Amenities
- Common Area
- Clubhouse
Recreation
- Tennis Courts
- Community Pool
Ownership History
Purchase Details
Home Financials for this Owner
Home Financials are based on the most recent Mortgage that was taken out on this home.Purchase Details
Home Financials for this Owner
Home Financials are based on the most recent Mortgage that was taken out on this home.Purchase Details
Home Financials for this Owner
Home Financials are based on the most recent Mortgage that was taken out on this home.Purchase Details
Home Financials for this Owner
Home Financials are based on the most recent Mortgage that was taken out on this home.Similar Homes in Midlothian, VA
Home Values in the Area
Average Home Value in this Area
Purchase History
| Date | Type | Sale Price | Title Company |
|---|---|---|---|
| Warranty Deed | $768,800 | Attorney | |
| Warranty Deed | -- | None Available | |
| Warranty Deed | $782,000 | None Available | |
| Warranty Deed | $953,006 | -- |
Mortgage History
| Date | Status | Loan Amount | Loan Type |
|---|---|---|---|
| Open | $768,000 | New Conventional | |
| Previous Owner | $594,000 | Adjustable Rate Mortgage/ARM | |
| Previous Owner | $625,600 | New Conventional | |
| Previous Owner | $130,055 | Credit Line Revolving | |
| Previous Owner | $522,600 | New Conventional | |
| Previous Owner | $535,900 | New Conventional | |
| Previous Owner | $762,400 | New Conventional |
Property History
| Date | Event | Price | Change | Sq Ft Price |
|---|---|---|---|---|
| 08/23/2021 08/23/21 | Sold | $960,000 | -1.5% | $162 / Sq Ft |
| 07/18/2021 07/18/21 | Pending | -- | -- | -- |
| 06/05/2021 06/05/21 | For Sale | $975,000 | +24.7% | $165 / Sq Ft |
| 05/24/2016 05/24/16 | Sold | $782,000 | -2.1% | $132 / Sq Ft |
| 04/02/2016 04/02/16 | Pending | -- | -- | -- |
| 03/10/2016 03/10/16 | For Sale | $799,000 | -- | $135 / Sq Ft |
Tax History Compared to Growth
Tax History
| Year | Tax Paid | Tax Assessment Tax Assessment Total Assessment is a certain percentage of the fair market value that is determined by local assessors to be the total taxable value of land and additions on the property. | Land | Improvement |
|---|---|---|---|---|
| 2025 | $9,568 | $1,072,300 | $210,000 | $862,300 |
| 2024 | $9,568 | $1,013,300 | $210,000 | $803,300 |
| 2023 | $8,739 | $960,300 | $200,000 | $760,300 |
| 2022 | $7,654 | $832,000 | $164,000 | $668,000 |
| 2021 | $7,349 | $768,800 | $160,000 | $608,800 |
| 2020 | $7,369 | $768,800 | $160,000 | $608,800 |
| 2019 | $7,175 | $755,300 | $159,000 | $596,300 |
| 2018 | $7,182 | $755,300 | $159,000 | $596,300 |
| 2017 | $7,140 | $738,500 | $152,000 | $586,500 |
| 2016 | $7,297 | $760,100 | $152,000 | $608,100 |
| 2015 | $7,322 | $760,100 | $152,000 | $608,100 |
| 2014 | $7,201 | $747,500 | $148,000 | $599,500 |
Agents Affiliated with this Home
-
B
Seller's Agent in 2021
Barbara Little
Long & Foster
(804) 350-3695
2 in this area
17 Total Sales
-

Buyer's Agent in 2021
Andrew Smith
Real Broker LLC
(717) 542-1207
1 in this area
82 Total Sales
-

Seller's Agent in 2016
Annemarie Hensley
Compass
(804) 221-4365
36 in this area
233 Total Sales
Map
Source: Central Virginia Regional MLS
MLS Number: 2116138
APN: 733-72-66-04-400-000
- 4307 Wilcot Dr
- 3901 Bircham Loop
- 4054 Bircham Loop
- 3628 Seaford Crossing Dr
- 3330 Handley Rd
- 3400 Hemmingstone Ct
- 13612 Waterswatch Ct
- 13412 Ellerton Ct
- 13518 Kelham Rd
- 3631 Cannon Ridge Ct
- 13509 Raftersridge Ct
- 3731 Rivermist Terrace
- 3006 Calcutt Dr
- 13337 Langford Dr
- 3530 Old Gun Rd W
- 3007 Westwell Ct
- 13030 River Hills Dr
- 13211 Powderham Ln
- 12931 River Hills Dr
- 3808 Solebury Place
