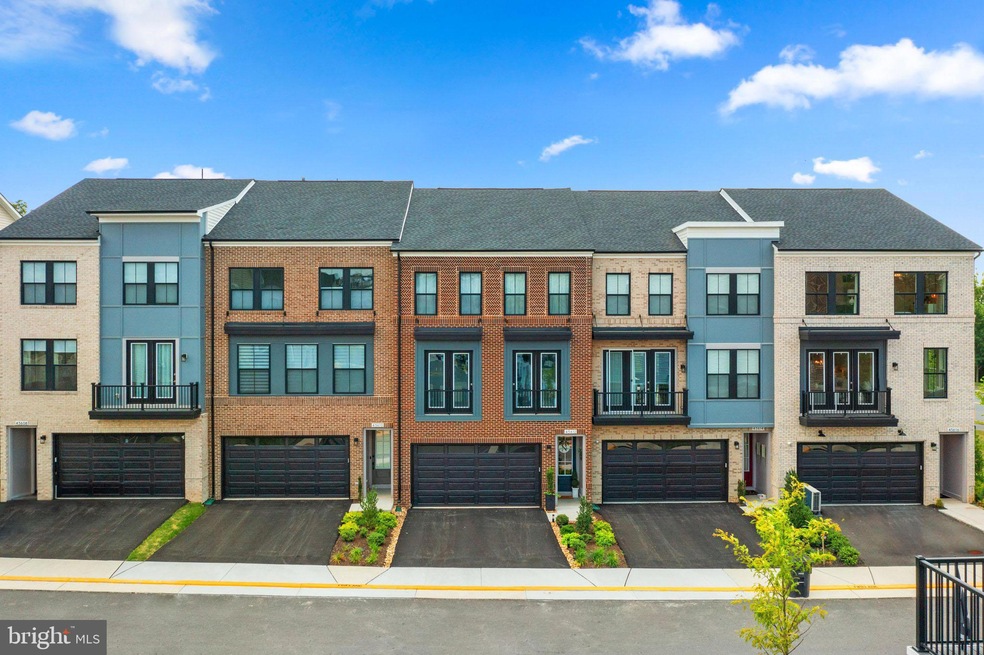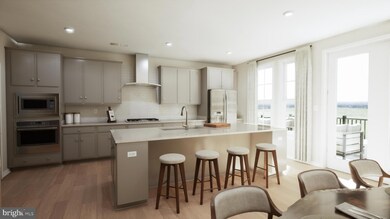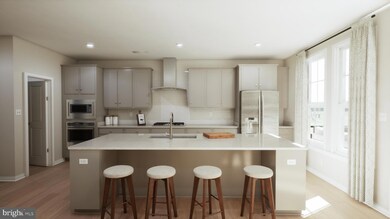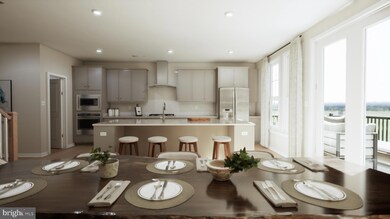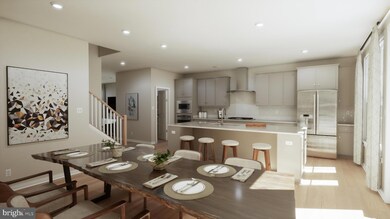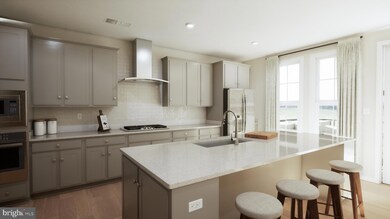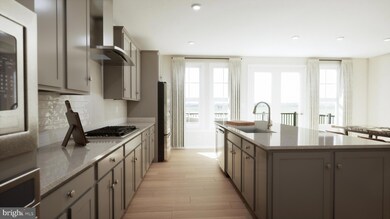
43439 Farringdon Square Broadlands, VA 20148
Estimated Value: $857,000 - $910,000
Highlights
- Fitness Center
- New Construction
- Open Floorplan
- Hillside Elementary School Rated A-
- Eat-In Gourmet Kitchen
- Deck
About This Home
As of March 2024Brand new TOWNHOME under construction and ready to move in EARLY 2024. Closing Cost Assistance available with the use of Intercoastal Mortgage and Walker Title!?
With 2,729 finished square feet on 3 levels, the Mayfair floorplan by Van Metre Homes offers 4 BEDROOMS, 3 FULL AND 1 HALF BATHROOMs, REAR DECK, and a 2-CAR FRONT LOAD GARAGE. With an abundance of natural light, the MAIN LEVEL showcases a large great room and a rear set gourmet kitchen, featuring an extended center island, upgraded cabinets, quartz countertops, stainless steel appliances, and wide Luxury Vinyl Plank (LVP) flooring. This townhome features an impressive primary suite with a walk-in closet and a luxury bathroom with double sinks and large shower with built-in seat. The home also has 2 additional secondary bedrooms, 1 additional full bath, and an upstairs laundry room to complete the upper level. On the lower level, experience a full living suite without stairs: a rec room, a fourth bedroom, and a third full bath maximize convenience for family and friends.
DEMOTT & SILVER, a Van Metre community offering townhomes and townhome-style condominiums in the master-planned community of Broadlands, is located within walking distance of Metro's Silver Line and the area’s most desirable conveniences, Demott & Silver puts you within minutes of everything Ashburn offers. With access to pools, green spaces, miles of hiking and biking trails, shopping, restaurants, Metro’s Ashburn Station, a bus stop, and nearby commuter routes, Broadlands’ newest neighborhood is anticipated to become a community second-to-none.?
VAN METRE HOMES has been in business for 65+ years, knows how to treat customers and is recognized for commitment to quality, energy efficiency and customer warranties post-settlement. The limited warranty not only covers warrantable items your first year in the home, but mechanical parts of the home for the 2nd year and a 10-year structural warranty. Experience the peace of mind associated with purchasing a new, never-been-lived-in Van Metre home.?
*Pricing, incentives and homesite availability are all subject to change without notice. Images, renderings and site plan drawings are used for illustrative purposes only and should not be relied upon as representations of fact when making a purchase decision. For more information, see a Sales Manager for details.
Townhouse Details
Home Type
- Townhome
Est. Annual Taxes
- $6,959
Year Built
- Built in 2024 | New Construction
Lot Details
- 2,178 Sq Ft Lot
- Landscaped
- Back Yard
- Property is in excellent condition
HOA Fees
- $153 Monthly HOA Fees
Parking
- 2 Car Attached Garage
- Front Facing Garage
Home Design
- Transitional Architecture
- Brick Exterior Construction
- Blown-In Insulation
- Batts Insulation
Interior Spaces
- 2,729 Sq Ft Home
- Property has 3 Levels
- Open Floorplan
- Ceiling height of 9 feet or more
- Recessed Lighting
- Double Pane Windows
- Low Emissivity Windows
- Vinyl Clad Windows
- Insulated Windows
- Window Screens
- Insulated Doors
- Entrance Foyer
- Great Room
- Combination Kitchen and Dining Room
- Recreation Room
- Laundry on upper level
- Attic
Kitchen
- Eat-In Gourmet Kitchen
- Built-In Oven
- Cooktop
- Built-In Microwave
- Dishwasher
- Stainless Steel Appliances
- Kitchen Island
- Upgraded Countertops
Flooring
- Carpet
- Ceramic Tile
- Luxury Vinyl Plank Tile
Bedrooms and Bathrooms
- Main Floor Bedroom
- En-Suite Primary Bedroom
- En-Suite Bathroom
- Walk-In Closet
- Walk-in Shower
Schools
- Hillside Elementary School
- Eagle Ridge Middle School
- Briar Woods High School
Utilities
- 90% Forced Air Heating and Cooling System
- Programmable Thermostat
- Natural Gas Water Heater
Additional Features
- Energy-Efficient Appliances
- Deck
Listing and Financial Details
- Tax Lot 80
- Assessor Parcel Number 119369656000
Community Details
Overview
- Association fees include common area maintenance, lawn care front, lawn care rear, lawn maintenance, pool(s), snow removal, trash, management
- Built by VAN METRE HOMES
- Demott & Silver Subdivision, Mayfair Floorplan
Amenities
- Common Area
- Community Center
Recreation
- Tennis Courts
- Community Playground
- Fitness Center
- Community Pool
- Jogging Path
- Bike Trail
Ownership History
Purchase Details
Home Financials for this Owner
Home Financials are based on the most recent Mortgage that was taken out on this home.Similar Homes in the area
Home Values in the Area
Average Home Value in this Area
Purchase History
| Date | Buyer | Sale Price | Title Company |
|---|---|---|---|
| Veldurthy Pranav | $876,658 | Walker Title |
Mortgage History
| Date | Status | Borrower | Loan Amount |
|---|---|---|---|
| Open | Veldurthy Pranav | $766,550 |
Property History
| Date | Event | Price | Change | Sq Ft Price |
|---|---|---|---|---|
| 03/27/2024 03/27/24 | Sold | $876,658 | 0.0% | $321 / Sq Ft |
| 01/15/2024 01/15/24 | Pending | -- | -- | -- |
| 12/08/2023 12/08/23 | For Sale | $876,658 | -- | $321 / Sq Ft |
Tax History Compared to Growth
Tax History
| Year | Tax Paid | Tax Assessment Tax Assessment Total Assessment is a certain percentage of the fair market value that is determined by local assessors to be the total taxable value of land and additions on the property. | Land | Improvement |
|---|---|---|---|---|
| 2024 | $6,959 | $819,200 | $240,000 | $579,200 |
| 2023 | $2,100 | $240,000 | $240,000 | $0 |
| 2022 | $1,958 | $220,000 | $220,000 | $0 |
Agents Affiliated with this Home
-
Shannon L Bray

Seller's Agent in 2024
Shannon L Bray
Pearson Smith Realty, LLC
(571) 339-5037
44 in this area
191 Total Sales
-
datacorrect BrightMLS
d
Buyer's Agent in 2024
datacorrect BrightMLS
Non Subscribing Office
Map
Source: Bright MLS
MLS Number: VALO2061882
APN: 119-36-9656
- 42917 Cattail Meadows Place
- 21312 Marsh Creek Dr
- 42621 Capitol View Terrace
- 42600 Hardage Terrace
- 42649 Aden Terrace
- 21344 Rainier Ln
- 42893 Vestals Gap Dr
- 21417 Falling Rock Terrace
- 21518 Tithables Cir
- 42925 Ellzey Dr
- 21519 Arbor Glen Ct
- 42833 Crowfoot Ct
- 43071 Autumnwood Square
- 43118 Forest Edge Square
- 21586 Bankbarn Terrace
- 21591 Awbrey Place
- 42992 Vestry Ct
- 20859 Blythwood Ct
- 21156 Walkley Hill Place
- 20897 Murry Falls Terrace
- 43255 Farringdon Square
- 43425 Farringdon Square
- 21822 Beckhorn Station Terrace
- 43435 Farringdon Square
- 43439 Farringdon Square
- 21836 Beckhorn Station Terrace
- 21834 Beckhorn Station Terrace
- 21803 Croxley Terrace
- 43427 Farringdon Square
- 43423 Farringdon Square
- 21830 Beckhorn Station Terrace
- 21840 Beckhorn Station Terrace
- 21838 Beckhorn Station Terrace
- 21832 Beckhorn Station Terrace
- 21848 Beckhorn Station Terrace
- 21846 Beckhorn Station Terrace
- 21844 Beckhorn Station Terrace
- 21793 Croxley Terrace
- 21785 Croxley Terrace
- 21791 Croxley Terrace
