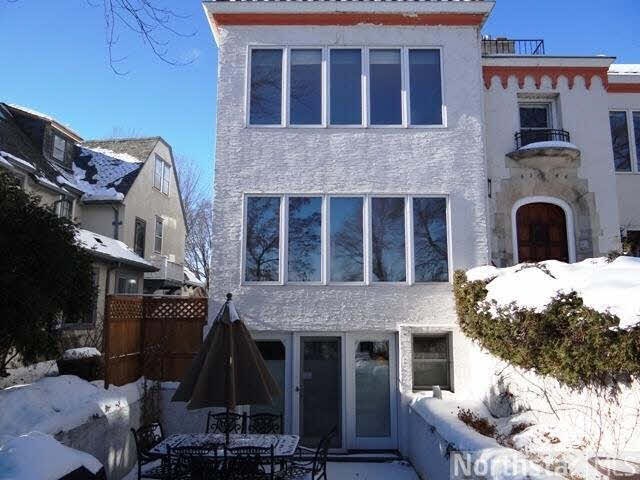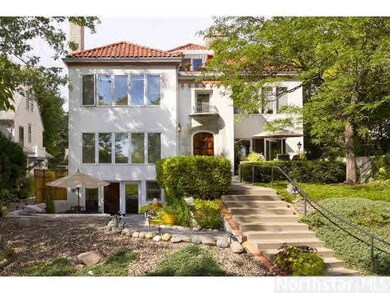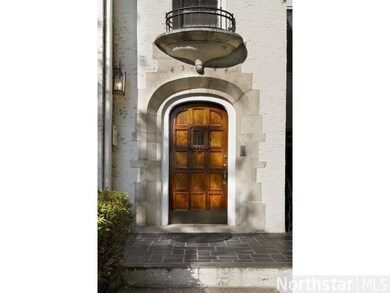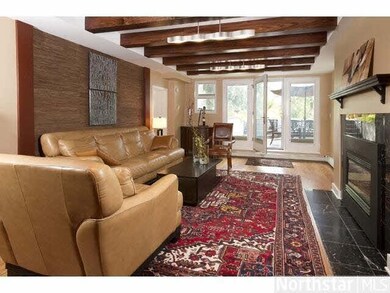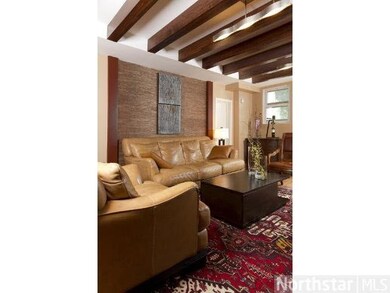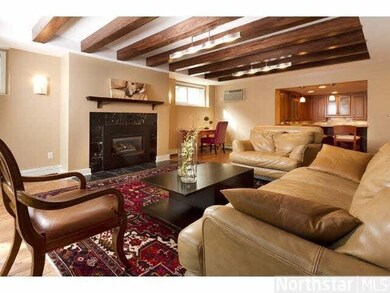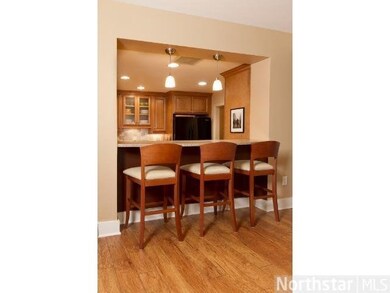
4344 4344 W Lake Harriet Pkwy Minneapolis, MN 55410
Linden Hills NeighborhoodHighlights
- Vaulted Ceiling
- 4 Car Attached Garage
- Bathroom on Main Level
- Lake Harriet Upper School Rated A-
- Patio
- Combination Dining and Living Room
About This Home
As of March 2014Absolutely charming condo overlooking Lake Harriet! Spectacular location, Lake views and the wonderful shops of Linden Hills village just steps away. Features updated kitchen and bath, LR with fp, and a patio that is out of this world. 4 garage stalls
Last Agent to Sell the Property
James Grandbois
Lakes Sotheby's International Listed on: 09/27/2013
Last Buyer's Agent
Morris Hartman
Edina Realty, Inc.
Property Details
Home Type
- Condominium
Est. Annual Taxes
- $4,415
Year Built
- Built in 1931
HOA Fees
- $368 Monthly HOA Fees
Parking
- 4 Car Attached Garage
Home Design
- Tile Roof
- Stucco Exterior
Interior Spaces
- 1,135 Sq Ft Home
- Vaulted Ceiling
- Gas Fireplace
- Combination Dining and Living Room
Kitchen
- Range
- Dishwasher
Bedrooms and Bathrooms
- 1 Bedroom
- Bathroom on Main Level
- 1 Bathroom
Laundry
- Dryer
- Washer
Additional Features
- Patio
- Window Unit Cooling System
Community Details
- Association fees include exterior maintenance, snow removal, trash, heat
Listing and Financial Details
- Assessor Parcel Number 0802824410192
Ownership History
Purchase Details
Purchase Details
Home Financials for this Owner
Home Financials are based on the most recent Mortgage that was taken out on this home.Purchase Details
Similar Homes in Minneapolis, MN
Home Values in the Area
Average Home Value in this Area
Purchase History
| Date | Type | Sale Price | Title Company |
|---|---|---|---|
| Quit Claim Deed | -- | None Available | |
| Warranty Deed | $400,000 | Titlesmart Inc | |
| Warranty Deed | $303,000 | -- |
Property History
| Date | Event | Price | Change | Sq Ft Price |
|---|---|---|---|---|
| 03/25/2014 03/25/14 | Sold | $400,000 | +6.7% | $352 / Sq Ft |
| 03/17/2014 03/17/14 | Pending | -- | -- | -- |
| 10/18/2013 10/18/13 | Sold | $375,000 | -10.7% | $355 / Sq Ft |
| 09/27/2013 09/27/13 | For Sale | $419,900 | +5.2% | $370 / Sq Ft |
| 09/04/2013 09/04/13 | Pending | -- | -- | -- |
| 08/05/2013 08/05/13 | For Sale | $399,000 | -- | $377 / Sq Ft |
Tax History Compared to Growth
Tax History
| Year | Tax Paid | Tax Assessment Tax Assessment Total Assessment is a certain percentage of the fair market value that is determined by local assessors to be the total taxable value of land and additions on the property. | Land | Improvement |
|---|---|---|---|---|
| 2023 | $5,510 | $423,000 | $115,000 | $308,000 |
| 2022 | $5,903 | $439,000 | $107,000 | $332,000 |
| 2021 | $5,705 | $426,000 | $107,000 | $319,000 |
| 2020 | $6,367 | $426,000 | $37,200 | $388,800 |
| 2019 | $6,183 | $439,000 | $37,200 | $401,800 |
| 2018 | $5,815 | $414,000 | $37,200 | $376,800 |
| 2017 | $5,580 | $362,500 | $37,200 | $325,300 |
| 2016 | $5,543 | $349,000 | $37,200 | $311,800 |
| 2015 | $4,914 | $295,000 | $37,200 | $257,800 |
| 2014 | -- | $246,000 | $37,200 | $208,800 |
Agents Affiliated with this Home
-
J
Seller's Agent in 2014
James Grandbois
Lakes Sotheby's International
-
M
Buyer's Agent in 2014
Morris Hartman
Edina Realty, Inc.
-
J
Seller's Agent in 2013
Judith Solstad
Coldwell Banker Burnet
-
T
Buyer's Agent in 2013
Tylor Johnson
Better Homes and Gardens Real Estate All Seasons
Map
Source: REALTOR® Association of Southern Minnesota
MLS Number: 4544215
APN: 08-028-24-41-0192
- 2700 W 44th St Unit 116
- 4416 Thomas Ave S
- 2727 W 43rd St Unit 102
- 4436 Thomas Ave S
- 2800 W 44th St Unit 401
- 4400 Upton Ave S Unit 403
- 2815 W 44th St Unit 15
- 2815 W 44th St Unit 8
- 2815 W 44th St Unit 6
- 2815 W 44th St Unit 5
- 2815 W 44th St Unit 1
- 4236 Upton Ave S Unit 306
- 4540 Upton Ave S
- 4202 Upton Ave S
- 2815 W 42nd St
- 4200 Upton Ave S
- 4136 Queen Ave S Unit 108
- 4332 Xerxes Ave S
- 4529 Xerxes Ave S
- 4436 York Ave S
