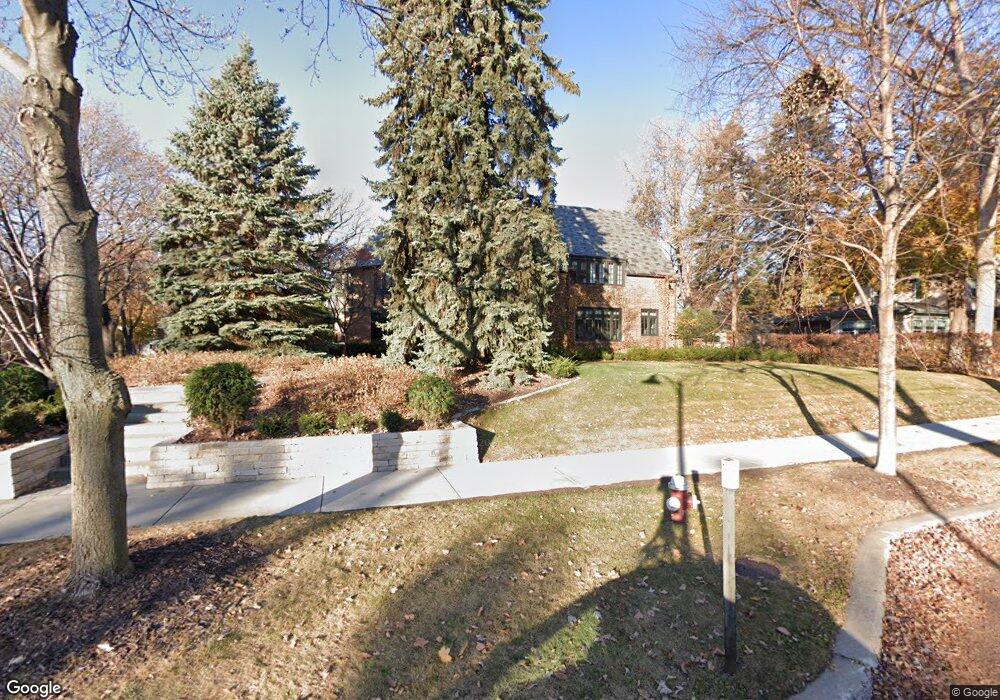4344 Dupont Ave S Minneapolis, MN 55409
East Harriet NeighborhoodEstimated Value: $1,450,000 - $1,632,000
5
Beds
6
Baths
4,250
Sq Ft
$358/Sq Ft
Est. Value
About This Home
This home is located at 4344 Dupont Ave S, Minneapolis, MN 55409 and is currently estimated at $1,519,856, approximately $357 per square foot. 4344 Dupont Ave S is a home located in Hennepin County with nearby schools including Barton Elementary School, Justice Page Middle School, and Washburn High School.
Ownership History
Date
Name
Owned For
Owner Type
Purchase Details
Closed on
Oct 13, 2016
Sold by
Mcmaster Eric R
Bought by
Mitchell Jeffrey W and Mitchell Carolyn C
Current Estimated Value
Home Financials for this Owner
Home Financials are based on the most recent Mortgage that was taken out on this home.
Original Mortgage
$663,750
Outstanding Balance
$307,024
Interest Rate
3.44%
Mortgage Type
New Conventional
Estimated Equity
$1,212,832
Create a Home Valuation Report for This Property
The Home Valuation Report is an in-depth analysis detailing your home's value as well as a comparison with similar homes in the area
Home Values in the Area
Average Home Value in this Area
Purchase History
| Date | Buyer | Sale Price | Title Company |
|---|---|---|---|
| Mitchell Jeffrey W | $885,000 | Burnet Title |
Source: Public Records
Mortgage History
| Date | Status | Borrower | Loan Amount |
|---|---|---|---|
| Open | Mitchell Jeffrey W | $663,750 |
Source: Public Records
Tax History Compared to Growth
Tax History
| Year | Tax Paid | Tax Assessment Tax Assessment Total Assessment is a certain percentage of the fair market value that is determined by local assessors to be the total taxable value of land and additions on the property. | Land | Improvement |
|---|---|---|---|---|
| 2024 | $21,081 | $1,252,000 | $555,000 | $697,000 |
| 2023 | $15,836 | $1,084,000 | $537,000 | $547,000 |
| 2022 | $15,502 | $1,084,000 | $517,000 | $567,000 |
| 2021 | $14,989 | $975,000 | $512,000 | $463,000 |
| 2020 | $16,196 | $975,000 | $651,300 | $323,700 |
| 2019 | $16,655 | $975,000 | $577,200 | $397,800 |
| 2018 | $15,430 | $975,000 | $577,200 | $397,800 |
| 2017 | $24,849 | $1,415,400 | $524,700 | $890,700 |
| 2016 | $24,316 | $1,348,000 | $524,700 | $823,300 |
| 2015 | $25,492 | $1,348,000 | $524,700 | $823,300 |
| 2014 | -- | $1,267,500 | $496,300 | $771,200 |
Source: Public Records
Map
Nearby Homes
- 4428 Aldrich Ave S
- 4501 Bryant Ave S Unit 2
- 4524 Aldrich Ave S
- 4608 Dupont Ave S
- 4601 E Lake Harriet Pkwy
- 4621 Bryant Ave S
- 4637 E Lake Harriet Pkwy
- 4637 Aldrich Ave S
- 4319 Harriet Ave
- 4524 Harriet Ave
- 4649 E Lake Harriet Pkwy
- 4625 Lyndale Ave S
- 4657 Aldrich Ave S
- 4740 Fremont Ave S
- 4536 Grand Ave S
- 4517 Grand Ave S Unit 2
- 4343 Pleasant Ave
- 4752 Lyndale Ave S
- 4108 Grand Ave S
- 4008 Harriet Ave
- 4332 Dupont Ave S
- 4400 Dupont Ave S
- 4339 Fremont Ave S
- 4349 Fremont Ave S
- 4328 Dupont Ave S
- 4404 Dupont Ave S
- 4331 Fremont Ave S
- 4324 Dupont Ave S
- 4355 Dupont Ave S
- 4349 Dupont Ave S
- 4345 Dupont Ave S
- 4410 Dupont Ave S
- 4341 Dupont Ave S
- 4337 Dupont Ave S
- 4401 Dupont Ave S
- 4401 Fremont Ave S
- 4321 Fremont Ave S
- 4320 Dupont Ave S
- 4333 Dupont Ave S
- 4409 Dupont Ave S
