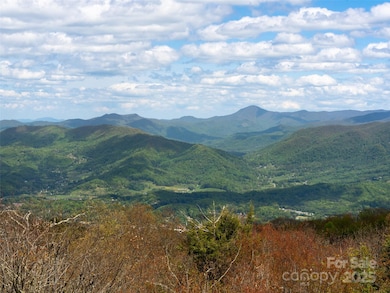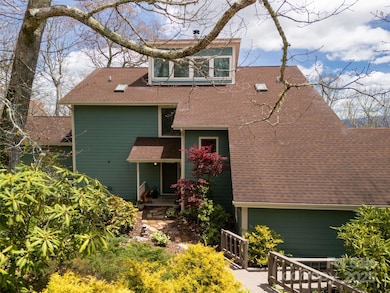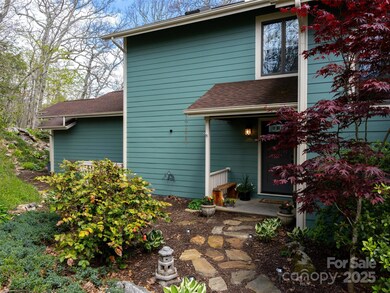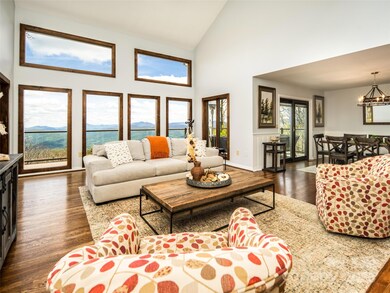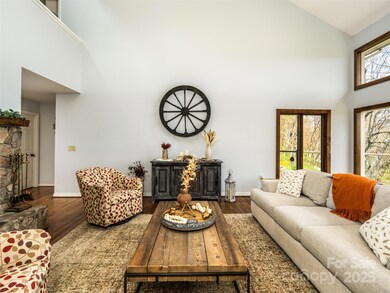
4344 Eagles Nest Rd Waynesville, NC 28786
Estimated payment $7,038/month
Highlights
- Sauna
- Mountain View
- Deck
- Open Floorplan
- Fireplace in Primary Bedroom
- Contemporary Architecture
About This Home
Experience mountain luxury at its finest in this exceptional retreat. The impressive two-story Great Room boasts a soaring cathedral ceiling, cozy fireplace, and a dramatic wall of windows that flood the space with light and frame breathtaking long-range mountain views. An architecturally inspired overlook from the upper level offers a striking view into the heart of the home. The luxurious Primary Suite features its own gas log fireplace, a tranquil sitting area, and a richly tiled ensuite bath designed for ultimate spalike relaxation. The lower level is perfect for entertaining, features a spacious Family/Rec/Media Room with custom woodwork, Office, and a secure Safe Room. Outside, unwind in the secluded barrel sauna located behind a peaceful waterfall feature. This home also includes upgraded zoned HVAC with humidification and i-Wave air purification systems, ensuring comfort year-round. Furnished and vacation rental eligible. Perfect opportunity for investment or private escape.
Listing Agent
Allen Tate/Beverly-Hanks Waynesville Brokerage Email: irene.glenn@allentate.com License #178409 Listed on: 05/27/2025

Co-Listing Agent
Allen Tate/Beverly-Hanks Waynesville Brokerage Email: irene.glenn@allentate.com License #271516
Home Details
Home Type
- Single Family
Year Built
- Built in 1990
Lot Details
- Front Green Space
- Back Yard Fenced
- Chain Link Fence
- Private Lot
- Sloped Lot
HOA Fees
- $33 Monthly HOA Fees
Parking
- 2 Car Garage
- Basement Garage
- Garage Door Opener
- Driveway
Home Design
- Contemporary Architecture
- Radon Mitigation System
Interior Spaces
- 1.5-Story Property
- Open Floorplan
- Skylights
- Wood Burning Fireplace
- Entrance Foyer
- Great Room with Fireplace
- Screened Porch
- Sauna
- Mountain Views
Kitchen
- Electric Oven
- Gas Cooktop
- Microwave
- Dishwasher
- Kitchen Island
Flooring
- Wood
- Tile
- Vinyl
Bedrooms and Bathrooms
- Fireplace in Primary Bedroom
- Split Bedroom Floorplan
- Walk-In Closet
Laundry
- Laundry Room
- Dryer
- Washer
Finished Basement
- Walk-Out Basement
- Walk-Up Access
- Interior and Exterior Basement Entry
Outdoor Features
- Deck
- Patio
Schools
- Hazelwood Elementary School
- Waynesville Middle School
- Tuscola High School
Utilities
- Zoned Heating and Cooling
- Heat Pump System
- Heating System Uses Propane
- Power Generator
- Gas Water Heater
- Septic Tank
- Private Sewer
Community Details
- Joe Syrowik Association, Phone Number (727) 262-9093
- Eagles Nest Mountain Subdivision
- Mandatory home owners association
Listing and Financial Details
- Assessor Parcel Number 7696-70-2822
Map
Home Values in the Area
Average Home Value in this Area
Tax History
| Year | Tax Paid | Tax Assessment Tax Assessment Total Assessment is a certain percentage of the fair market value that is determined by local assessors to be the total taxable value of land and additions on the property. | Land | Improvement |
|---|---|---|---|---|
| 2025 | -- | $523,000 | $117,400 | $405,600 |
| 2024 | $3,454 | $523,000 | $117,400 | $405,600 |
| 2023 | $3,454 | $523,000 | $117,400 | $405,600 |
| 2022 | $3,271 | $523,000 | $117,400 | $405,600 |
Property History
| Date | Event | Price | Change | Sq Ft Price |
|---|---|---|---|---|
| 05/27/2025 05/27/25 | For Sale | $1,200,000 | +45.5% | $322 / Sq Ft |
| 05/27/2022 05/27/22 | Sold | $825,000 | +3.3% | $222 / Sq Ft |
| 05/16/2022 05/16/22 | Pending | -- | -- | -- |
| 04/22/2022 04/22/22 | For Sale | $799,000 | +88.0% | $215 / Sq Ft |
| 07/06/2015 07/06/15 | Sold | $425,000 | -5.3% | $130 / Sq Ft |
| 06/06/2015 06/06/15 | Pending | -- | -- | -- |
| 04/14/2015 04/14/15 | For Sale | $449,000 | -- | $137 / Sq Ft |
Purchase History
| Date | Type | Sale Price | Title Company |
|---|---|---|---|
| Warranty Deed | -- | None Listed On Document | |
| Warranty Deed | $825,000 | None Listed On Document |
Mortgage History
| Date | Status | Loan Amount | Loan Type |
|---|---|---|---|
| Open | $850,000 | Construction |
Similar Homes in Waynesville, NC
Source: Canopy MLS (Canopy Realtor® Association)
MLS Number: 4261425
APN: 7696-70-2822
- Lot G-11 Ataya Trail Unit G11
- Lot E17 Adela Trail Unit E-17
- 0 Eagle View Cir
- Lot G-44 Odalu Trail Unit G-44
- Lot E6 Unula Loop
- Lot E2 Unula Loop Unit E-2
- Lot E5 Unula Loop Unit E-5
- Lot 45G Odalu Trail Unit G45
- Lot G42 Odalu Trail Unit 42
- 975 Asgi Trail Unit C31
- 00 Unula Loop Unit E6
- Lot G-50 Odalu Trail Unit G-50
- Lot C25 Asgi Trail Unit C-25
- 83.69 Acres Hummingbird Ln
- 116 Dana Rd
- 155 Iga Trail
- Lot G-43 Odalu Trail Unit 43
- 0000 Silverleaf Cir
- 000 Skyline Dr
- 00 Friendly Acres Dr

