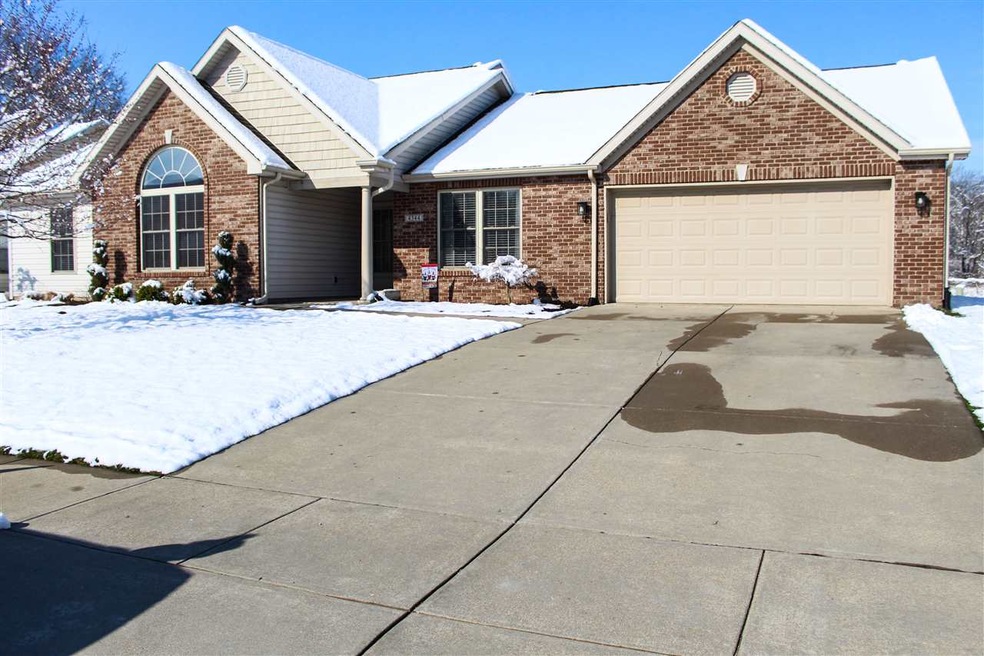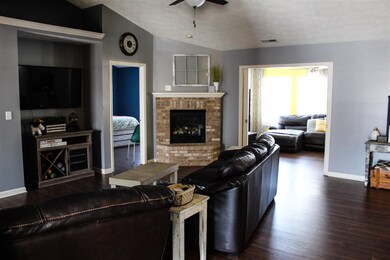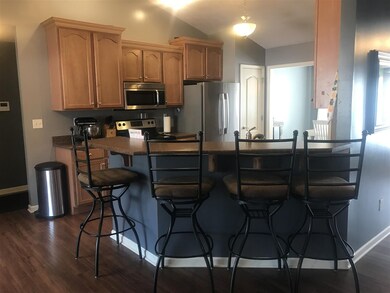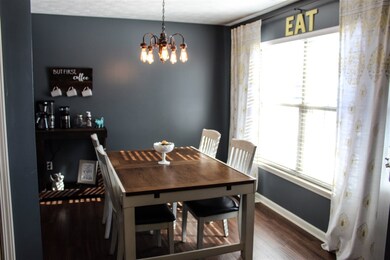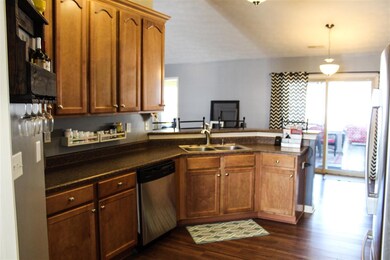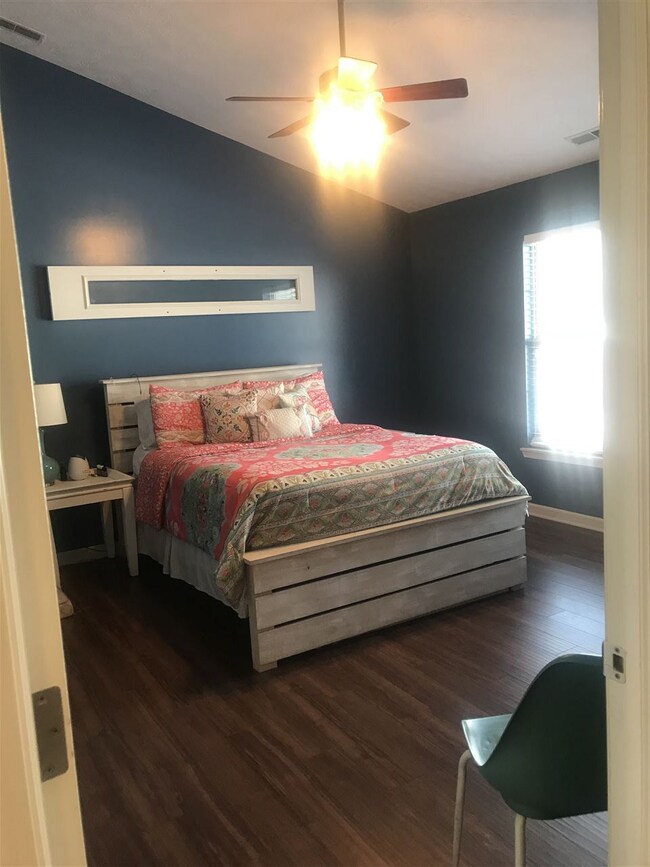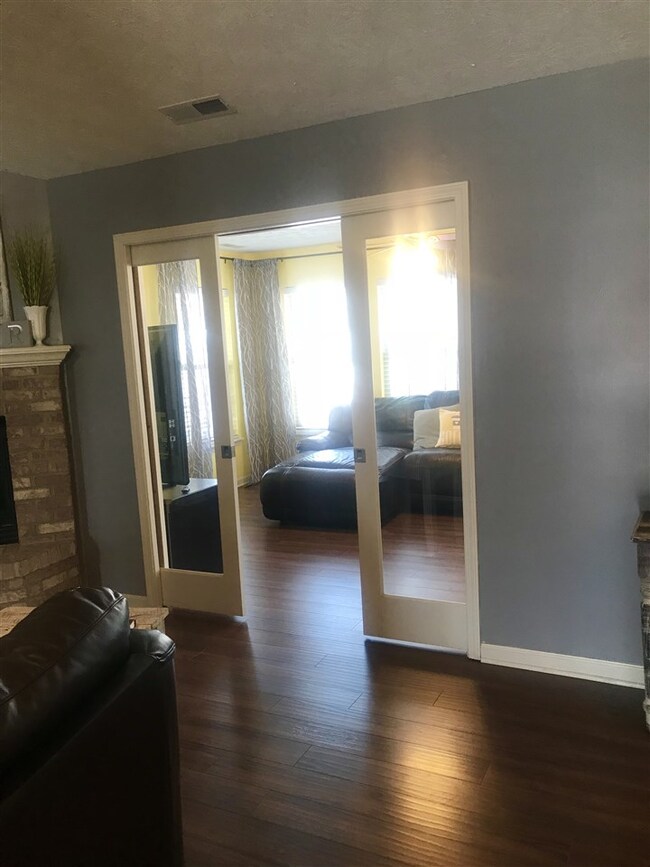
4344 Fiddlesticks Dr Lafayette, IN 47909
Highlights
- Primary Bedroom Suite
- Open Floorplan
- Ranch Style House
- McCutcheon High School Rated 9+
- Cathedral Ceiling
- Backs to Open Ground
About This Home
As of September 2021Beautiful ranch with 3 bedrooms,2 full baths, plus sunroof and screened in porch! Open concept with maple cabinets, bar, with dining area newer flooring, fireplace, fenced yard. The over-sized garage has plenty of space for 2 cars and workshop! Enjoy no back door neighbors on the paver patio!! Great house with loads of space!!
Home Details
Home Type
- Single Family
Est. Annual Taxes
- $1,060
Year Built
- Built in 2006
Lot Details
- 10,019 Sq Ft Lot
- Lot Dimensions are 80x125
- Backs to Open Ground
- Picket Fence
- Level Lot
HOA Fees
- $7 Monthly HOA Fees
Parking
- 2 Car Attached Garage
- Garage Door Opener
- Driveway
- Off-Street Parking
Home Design
- Ranch Style House
- Brick Exterior Construction
- Slab Foundation
- Shingle Roof
- Vinyl Construction Material
Interior Spaces
- 1,979 Sq Ft Home
- Open Floorplan
- Cathedral Ceiling
- Pocket Doors
- Entrance Foyer
- Great Room
- Living Room with Fireplace
- Screened Porch
- Laminate Flooring
- Fire and Smoke Detector
- Laundry on main level
Kitchen
- Laminate Countertops
- Disposal
Bedrooms and Bathrooms
- 3 Bedrooms
- Primary Bedroom Suite
- Walk-In Closet
- 2 Full Bathrooms
- Bathtub With Separate Shower Stall
- Garden Bath
Location
- Suburban Location
Utilities
- Forced Air Heating and Cooling System
- High-Efficiency Furnace
- Heat Pump System
Listing and Financial Details
- Assessor Parcel Number 79-11-17-176-012.000-031
Ownership History
Purchase Details
Home Financials for this Owner
Home Financials are based on the most recent Mortgage that was taken out on this home.Purchase Details
Home Financials for this Owner
Home Financials are based on the most recent Mortgage that was taken out on this home.Purchase Details
Home Financials for this Owner
Home Financials are based on the most recent Mortgage that was taken out on this home.Purchase Details
Purchase Details
Similar Homes in Lafayette, IN
Home Values in the Area
Average Home Value in this Area
Purchase History
| Date | Type | Sale Price | Title Company |
|---|---|---|---|
| Warranty Deed | $262,000 | Spigle John E | |
| Warranty Deed | $262,000 | Columbia Title | |
| Warranty Deed | -- | -- | |
| Warranty Deed | -- | -- | |
| Warranty Deed | -- | None Available | |
| Warranty Deed | -- | -- |
Mortgage History
| Date | Status | Loan Amount | Loan Type |
|---|---|---|---|
| Open | $230,000 | New Conventional | |
| Closed | $230,000 | New Conventional | |
| Previous Owner | $171,000 | New Conventional | |
| Previous Owner | $161,963 | FHA | |
| Previous Owner | $166,920 | FHA |
Property History
| Date | Event | Price | Change | Sq Ft Price |
|---|---|---|---|---|
| 09/30/2021 09/30/21 | Sold | $262,000 | +6.9% | $132 / Sq Ft |
| 08/31/2021 08/31/21 | Pending | -- | -- | -- |
| 08/30/2021 08/30/21 | For Sale | $245,000 | +28.9% | $124 / Sq Ft |
| 05/11/2018 05/11/18 | Sold | $190,000 | +0.1% | $96 / Sq Ft |
| 04/03/2018 04/03/18 | Pending | -- | -- | -- |
| 04/02/2018 04/02/18 | For Sale | $189,900 | +11.7% | $96 / Sq Ft |
| 07/18/2014 07/18/14 | Sold | $170,000 | +1.5% | $86 / Sq Ft |
| 06/06/2014 06/06/14 | Pending | -- | -- | -- |
| 06/05/2014 06/05/14 | For Sale | $167,500 | -- | $85 / Sq Ft |
Tax History Compared to Growth
Tax History
| Year | Tax Paid | Tax Assessment Tax Assessment Total Assessment is a certain percentage of the fair market value that is determined by local assessors to be the total taxable value of land and additions on the property. | Land | Improvement |
|---|---|---|---|---|
| 2024 | $2,068 | $280,400 | $27,200 | $253,200 |
| 2023 | $1,902 | $263,000 | $27,200 | $235,800 |
| 2022 | $1,750 | $240,200 | $27,200 | $213,000 |
| 2021 | $1,519 | $213,600 | $27,200 | $186,400 |
| 2020 | $1,338 | $196,300 | $27,200 | $169,100 |
| 2019 | $1,158 | $183,400 | $27,200 | $156,200 |
| 2018 | $1,082 | $177,000 | $27,200 | $149,800 |
| 2017 | $1,060 | $172,800 | $27,200 | $145,600 |
| 2016 | $1,015 | $168,900 | $27,200 | $141,700 |
| 2014 | $978 | $160,700 | $27,200 | $133,500 |
| 2013 | $1,030 | $160,600 | $27,200 | $133,400 |
Agents Affiliated with this Home
-
Christine Clugh Thomas

Seller's Agent in 2021
Christine Clugh Thomas
Raeco Realty
(765) 404-0622
44 Total Sales
-
L
Buyer's Agent in 2021
LAF NonMember
NonMember LAF
-
Amy Rollet
A
Seller's Agent in 2018
Amy Rollet
Trueblood Real Estate
(765) 714-0937
72 Total Sales
-
Ken Koch

Buyer's Agent in 2018
Ken Koch
Keller Williams Lafayette
(765) 427-2125
79 Total Sales
-
M
Seller's Agent in 2014
Meg Howlett
F.C. Tucker/Shook
Map
Source: Indiana Regional MLS
MLS Number: 201812315
APN: 79-11-17-176-012.000-031
- 42 N Lobo Ct
- 4103 Stergen Dr
- 4130 Cheyenne Dr
- 211 Mccutcheon Dr
- 4123 Cheyenne Dr
- 805 Royce Dr
- 44 Goldenrod Ct
- 809 Red Oaks Ln
- 920 N Wagon Wheel Trail
- 224 Buckingham Cir
- 228 Buckingham Cir
- 5054 Indigo Ct
- TBD John Adams Rd
- 8165 John Adams Rd
- 8171 John Adams Rd
- 8151 John Adams Rd
- 8157 John Adams Rd
- 5138 Indigo Ave
- 369 Indigo St
- 4819 Osprey Dr E
