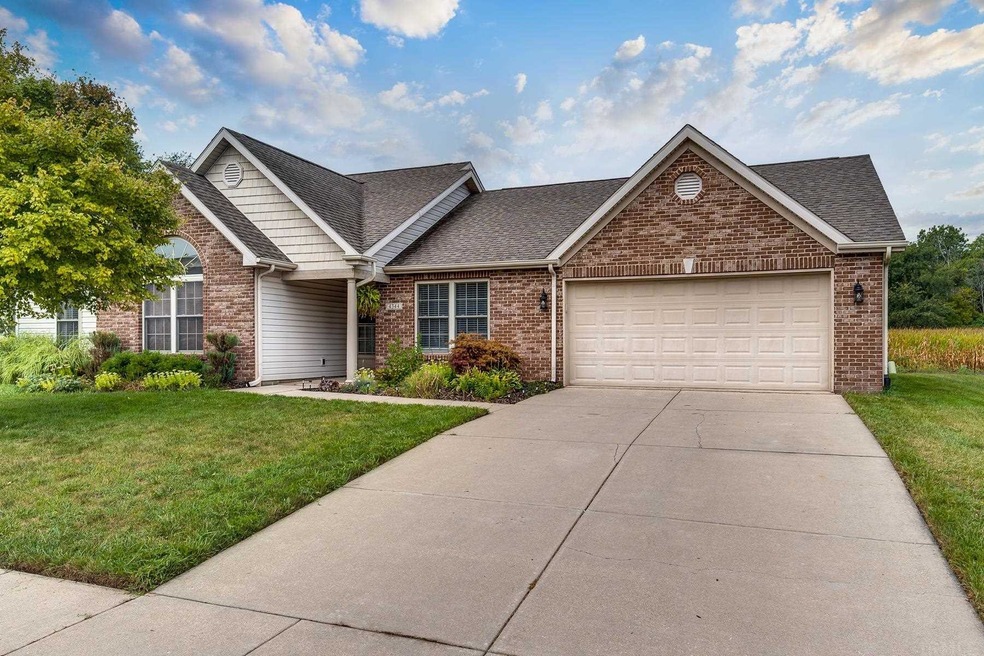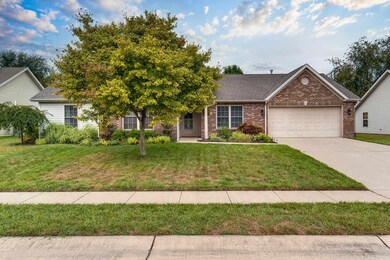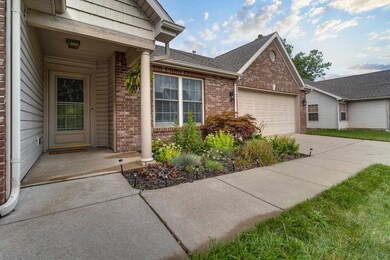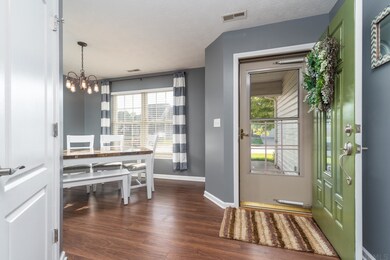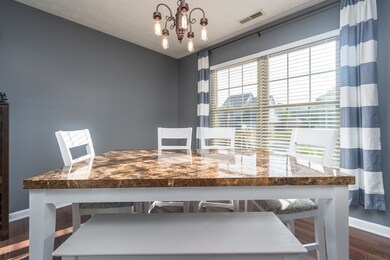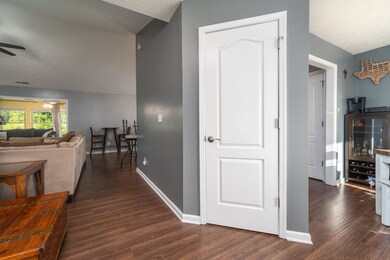
4344 Fiddlesticks Dr Lafayette, IN 47909
Highlights
- Primary Bedroom Suite
- Vaulted Ceiling
- Backs to Open Ground
- Open Floorplan
- Ranch Style House
- Whirlpool Bathtub
About This Home
As of September 2021Very nice open concept home. Enjoy the vaulted ceilings and gas log fireplace. The full season sun room gives you extended living space and the screened porch offers additional outdoor living. The paver patio and fenced back yard with no back yard neighbors gives you lots of choices for outdoor recreation. The garage has an extended space for additional storage options. Master features walk in shower, separate spa style tub and dual sinks. Along with a spacious walk in closet. Dining room in addition to eat in spaces in the kitchen gives lots of options for entertaining. The kitchen comes with a full complement of appliances. This home is ready for you to start making your own memories.
Last Buyer's Agent
LAF NonMember
NonMember LAF
Home Details
Home Type
- Single Family
Est. Annual Taxes
- $1,338
Year Built
- Built in 2006
Lot Details
- 10,019 Sq Ft Lot
- Lot Dimensions are 80x125
- Backs to Open Ground
- Picket Fence
- Wood Fence
- Landscaped
- Level Lot
HOA Fees
- $7 Monthly HOA Fees
Parking
- 2 Car Attached Garage
- Garage Door Opener
- Driveway
Home Design
- Ranch Style House
- Brick Exterior Construction
- Slab Foundation
- Shingle Roof
- Asphalt Roof
- Vinyl Construction Material
Interior Spaces
- 1,979 Sq Ft Home
- Open Floorplan
- Vaulted Ceiling
- Ceiling Fan
- Gas Log Fireplace
- Pocket Doors
- Great Room
- Living Room with Fireplace
- Formal Dining Room
- Fire and Smoke Detector
Kitchen
- Electric Oven or Range
- Laminate Countertops
- Disposal
Flooring
- Carpet
- Laminate
- Tile
Bedrooms and Bathrooms
- 3 Bedrooms
- Primary Bedroom Suite
- Walk-In Closet
- 2 Full Bathrooms
- Double Vanity
- Whirlpool Bathtub
- Bathtub With Separate Shower Stall
Laundry
- Laundry on main level
- Electric Dryer Hookup
Schools
- Wea Ridge Elementary And Middle School
- Mc Cutcheon High School
Utilities
- Forced Air Heating and Cooling System
- Heating System Uses Gas
- Cable TV Available
Additional Features
- Patio
- Suburban Location
Listing and Financial Details
- Assessor Parcel Number 79-11-17-176-012.000-031
Ownership History
Purchase Details
Home Financials for this Owner
Home Financials are based on the most recent Mortgage that was taken out on this home.Purchase Details
Home Financials for this Owner
Home Financials are based on the most recent Mortgage that was taken out on this home.Purchase Details
Home Financials for this Owner
Home Financials are based on the most recent Mortgage that was taken out on this home.Purchase Details
Purchase Details
Similar Homes in Lafayette, IN
Home Values in the Area
Average Home Value in this Area
Purchase History
| Date | Type | Sale Price | Title Company |
|---|---|---|---|
| Warranty Deed | $262,000 | Spigle John E | |
| Warranty Deed | $262,000 | Columbia Title | |
| Warranty Deed | -- | -- | |
| Warranty Deed | -- | -- | |
| Warranty Deed | -- | None Available | |
| Warranty Deed | -- | -- |
Mortgage History
| Date | Status | Loan Amount | Loan Type |
|---|---|---|---|
| Open | $230,000 | New Conventional | |
| Closed | $230,000 | New Conventional | |
| Previous Owner | $171,000 | New Conventional | |
| Previous Owner | $161,963 | FHA | |
| Previous Owner | $166,920 | FHA |
Property History
| Date | Event | Price | Change | Sq Ft Price |
|---|---|---|---|---|
| 09/30/2021 09/30/21 | Sold | $262,000 | +6.9% | $132 / Sq Ft |
| 08/31/2021 08/31/21 | Pending | -- | -- | -- |
| 08/30/2021 08/30/21 | For Sale | $245,000 | +28.9% | $124 / Sq Ft |
| 05/11/2018 05/11/18 | Sold | $190,000 | +0.1% | $96 / Sq Ft |
| 04/03/2018 04/03/18 | Pending | -- | -- | -- |
| 04/02/2018 04/02/18 | For Sale | $189,900 | +11.7% | $96 / Sq Ft |
| 07/18/2014 07/18/14 | Sold | $170,000 | +1.5% | $86 / Sq Ft |
| 06/06/2014 06/06/14 | Pending | -- | -- | -- |
| 06/05/2014 06/05/14 | For Sale | $167,500 | -- | $85 / Sq Ft |
Tax History Compared to Growth
Tax History
| Year | Tax Paid | Tax Assessment Tax Assessment Total Assessment is a certain percentage of the fair market value that is determined by local assessors to be the total taxable value of land and additions on the property. | Land | Improvement |
|---|---|---|---|---|
| 2024 | $2,068 | $280,400 | $27,200 | $253,200 |
| 2023 | $1,902 | $263,000 | $27,200 | $235,800 |
| 2022 | $1,750 | $240,200 | $27,200 | $213,000 |
| 2021 | $1,519 | $213,600 | $27,200 | $186,400 |
| 2020 | $1,338 | $196,300 | $27,200 | $169,100 |
| 2019 | $1,158 | $183,400 | $27,200 | $156,200 |
| 2018 | $1,082 | $177,000 | $27,200 | $149,800 |
| 2017 | $1,060 | $172,800 | $27,200 | $145,600 |
| 2016 | $1,015 | $168,900 | $27,200 | $141,700 |
| 2014 | $978 | $160,700 | $27,200 | $133,500 |
| 2013 | $1,030 | $160,600 | $27,200 | $133,400 |
Agents Affiliated with this Home
-

Seller's Agent in 2021
Christine Clugh Thomas
Raeco Realty
(765) 404-0622
46 Total Sales
-
L
Buyer's Agent in 2021
LAF NonMember
NonMember LAF
-
A
Seller's Agent in 2018
Amy Rollet
Trueblood Real Estate
(765) 714-0937
73 Total Sales
-

Buyer's Agent in 2018
Ken Koch
Keller Williams Lafayette
(765) 427-2125
77 Total Sales
-
M
Seller's Agent in 2014
Meg Howlett
F.C. Tucker/Shook
Map
Source: Indiana Regional MLS
MLS Number: 202136271
APN: 79-11-17-176-012.000-031
- 4522 Chisholm Trail
- 4103 Stergen Dr
- 211 Mccutcheon Dr
- 4140 Lofton Dr
- 4123 Cheyenne Dr
- 4124 Lofton Dr
- 805 Royce Dr
- 70 Mayflower Ct
- 4128 Langley Dr
- 11 Mccutcheon Dr
- 4134 Calder Dr
- 924 N Wagon Wheel Trail
- 914 Braxton Dr N
- 216 Berwick Dr
- 127 Berwick Dr
- 3718 George Washington Rd
- 5138 Indigo Ave
- 5012 Autumn Ln
- 297 Indigo St
- 3920 Pennypackers Mill Rd E
