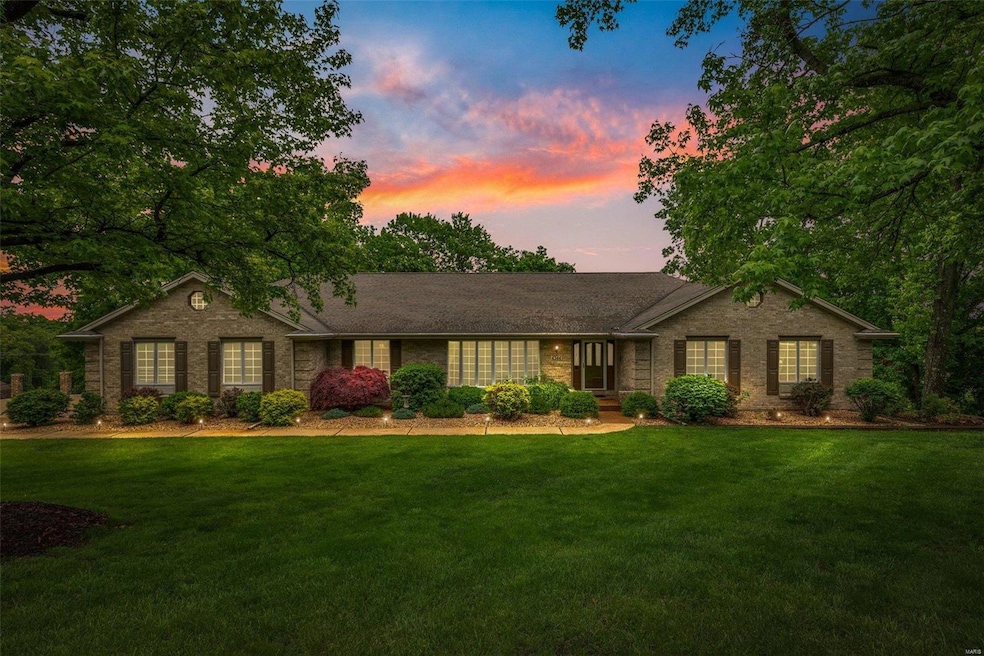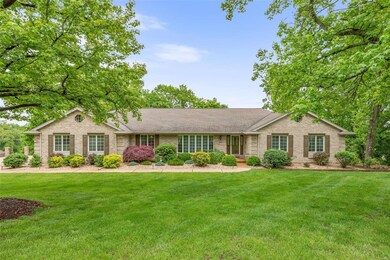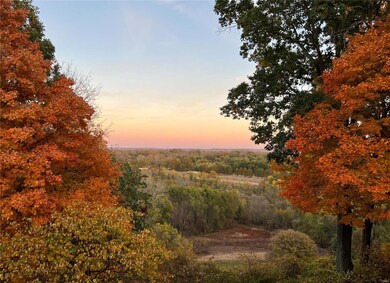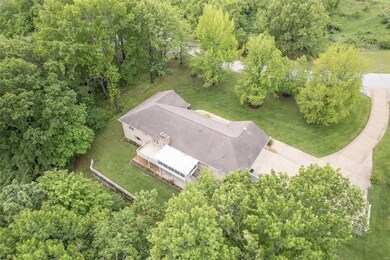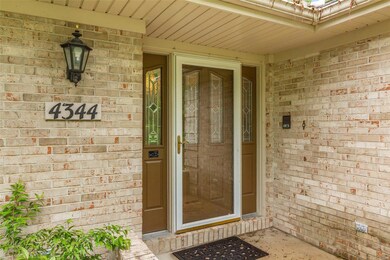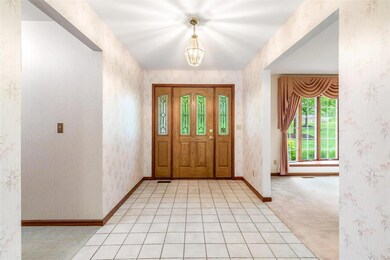
4344 Iron Mountain Bluff Arnold, MO 63010
Highlights
- Water Views
- Recreation Room
- Backs to Trees or Woods
- 3.94 Acre Lot
- Traditional Architecture
- Wood Flooring
About This Home
As of October 2024Discover your dream retreat in this meticulously crafted custom-built brick ranch nestled in the picturesque Bluff View. Boasting four spacious bedrooms, this home offers ample space for both relaxation and entertainment. Step into the heart of the home and find a beautiful kitchen with solid surface countertops, perfect for culinary adventures and gatherings. The expansive living area features large windows that flood the space with natural light and showcase breathtaking views of the surrounding landscape. Unwind in the tranquility of the beautiful screened-in porch, where every moment is enhanced by the captivating scenery. Additional highlights include a cozy fireplace, elegant hardwood floors, and a thoughtfully designed floor plan that seamlessly blends style and functionality. With its idyllic location and impeccable craftsmanship, this Bluff View sanctuary offers a lifestyle of serenity and sophistication. Don't miss the opportunity to make this exquisite residence your own.
Last Agent to Sell the Property
Exit Elite Realty License #1999087907 Listed on: 05/09/2024

Home Details
Home Type
- Single Family
Est. Annual Taxes
- $3,950
Year Built
- Built in 1988
Lot Details
- 3.94 Acre Lot
- Lot Dimensions are 228x601x213x441x308
- Backs to Trees or Woods
HOA Fees
- $3 Monthly HOA Fees
Parking
- 2 Car Garage
- Garage Door Opener
- Driveway
Home Design
- Traditional Architecture
- Brick Veneer
Interior Spaces
- 1-Story Property
- Wood Burning Fireplace
- Bay Window
- French Doors
- Family Room
- Living Room
- Breakfast Room
- Dining Room
- Recreation Room
- Sun or Florida Room
- Storage Room
- Laundry Room
- Water Views
- Storm Doors
- Basement
Kitchen
- <<builtInOvenToken>>
- Electric Cooktop
- Dishwasher
- Disposal
Flooring
- Wood
- Carpet
- Laminate
- Concrete
- Ceramic Tile
Bedrooms and Bathrooms
- 4 Bedrooms
- 3 Full Bathrooms
Schools
- Fox Elem. Elementary School
- Fox Middle School
- Fox Sr. High School
Utilities
- Forced Air Heating System
- Underground Utilities
Additional Features
- Visitable
- Shed
Listing and Financial Details
- Assessor Parcel Number 09-2.0-04.0-4-001-004
Community Details
Overview
- Association fees include road maintenance
Recreation
- Recreational Area
Ownership History
Purchase Details
Home Financials for this Owner
Home Financials are based on the most recent Mortgage that was taken out on this home.Purchase Details
Similar Homes in Arnold, MO
Home Values in the Area
Average Home Value in this Area
Purchase History
| Date | Type | Sale Price | Title Company |
|---|---|---|---|
| Special Warranty Deed | -- | Investors Title Company | |
| Interfamily Deed Transfer | -- | -- |
Mortgage History
| Date | Status | Loan Amount | Loan Type |
|---|---|---|---|
| Open | $472,150 | New Conventional |
Property History
| Date | Event | Price | Change | Sq Ft Price |
|---|---|---|---|---|
| 10/11/2024 10/11/24 | Sold | -- | -- | -- |
| 09/15/2024 09/15/24 | Pending | -- | -- | -- |
| 09/05/2024 09/05/24 | Price Changed | $499,000 | -5.0% | $183 / Sq Ft |
| 07/18/2024 07/18/24 | Price Changed | $525,000 | -4.5% | $192 / Sq Ft |
| 06/25/2024 06/25/24 | Price Changed | $550,000 | -8.2% | $202 / Sq Ft |
| 05/09/2024 05/09/24 | For Sale | $599,000 | -- | $220 / Sq Ft |
Tax History Compared to Growth
Tax History
| Year | Tax Paid | Tax Assessment Tax Assessment Total Assessment is a certain percentage of the fair market value that is determined by local assessors to be the total taxable value of land and additions on the property. | Land | Improvement |
|---|---|---|---|---|
| 2023 | $3,973 | $56,800 | $3,600 | $53,200 |
| 2022 | $3,935 | $55,200 | $2,000 | $53,200 |
| 2021 | $3,938 | $55,200 | $2,000 | $53,200 |
| 2020 | $3,751 | $49,900 | $2,000 | $47,900 |
| 2019 | $3,763 | $49,900 | $2,000 | $47,900 |
| 2018 | $3,739 | $49,900 | $2,000 | $47,900 |
| 2017 | $3,795 | $49,900 | $2,000 | $47,900 |
| 2016 | $3,264 | $46,000 | $2,000 | $44,000 |
| 2015 | $3,272 | $46,000 | $2,000 | $44,000 |
| 2013 | -- | $45,600 | $2,000 | $43,600 |
Agents Affiliated with this Home
-
Jeannie Baumgartner

Seller's Agent in 2024
Jeannie Baumgartner
Exit Elite Realty
(314) 974-7990
6 in this area
173 Total Sales
-
Anthony Klier

Buyer's Agent in 2024
Anthony Klier
The Agency
(314) 517-1925
2 in this area
66 Total Sales
Map
Source: MARIS MLS
MLS Number: MIS24025934
APN: 09-2.0-04.0-4-001-004
- 4362 Iron Mountain Bluff
- 0 Iron Mountain Bluff-Wicks Rd Unit MAR25023446
- 4618 Towne Hall Dr
- 3428 Rockwood Forest Ct
- 5225 Skyline Ct
- 4012 Sunny Brook Dr
- 1322 Rockwood Forest Dr
- 1122 Peach Blossom Dr
- 3606 Telegraph Rd
- 5553 Oak Pointe Dr
- 607 Apple Glen Ct Ct
- 9 Westward Trail
- 3728 Telegraph Rd
- 826 Oak Mill Ln
- 17 Hummingbird Ln
- 820 Ashmont Dr
- 20 Hummingbird Ln
- 1213 Noah Dr
- 1016 Scenic Oaks Ct
- 8 Marian Dr
