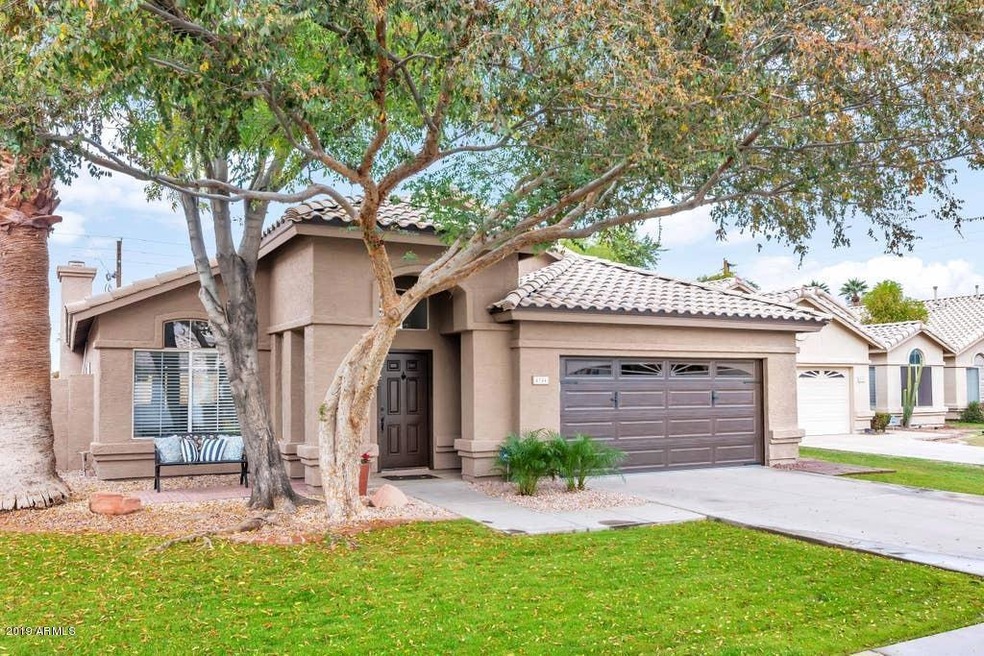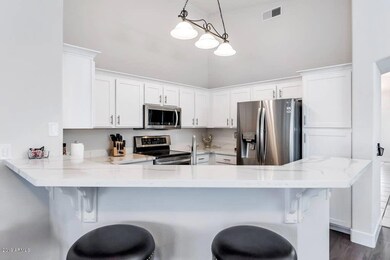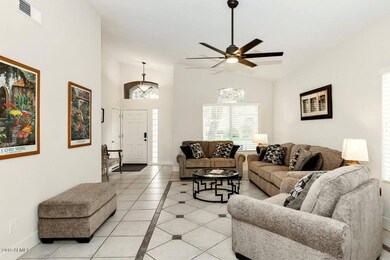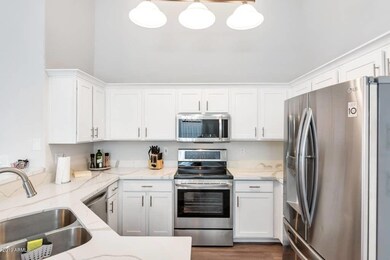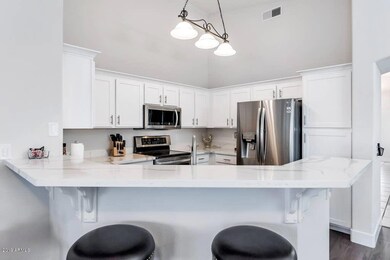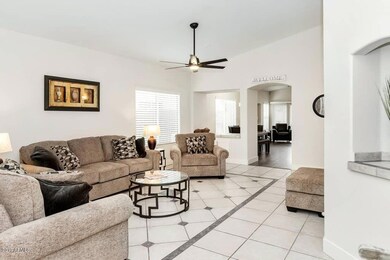
4344 N 32nd Place Phoenix, AZ 85018
Camelback East Village NeighborhoodHighlights
- Heated Spa
- Mountain View
- Wood Flooring
- Phoenix Coding Academy Rated A
- Vaulted Ceiling
- 2 Car Direct Access Garage
About This Home
As of July 2019Stunning remodel that you are going to absolutely love. Faux wood floors, new kitchen with stainless steel appliances, quartz counter tops, island/bar seating open kitchen to the family room. Designer bathrooms that look fantastic, high ceilings (home built in 1995) . Huge walk in shower in master bath, large laundry room with highly upgraded washer & dryer. The backyard is like a paradise, pool, spa, re-designed newer landscaping front & back. The home shoes like a model, with built in tv's, fully furnished (furniture is negotiable) & spa (spa is negotiable). This home has been an extremely successful air-b-n-b for the last 6 months getting $300 a night. You are minutes from the Biltmore, downtown Phx, Old Town Scottsdale & the airport. It is getting $200 a night in May 2019. Awesome!!
Home Details
Home Type
- Single Family
Est. Annual Taxes
- $3,894
Year Built
- Built in 1995
Lot Details
- 6,381 Sq Ft Lot
- Cul-De-Sac
- Block Wall Fence
- Front and Back Yard Sprinklers
- Sprinklers on Timer
- Grass Covered Lot
HOA Fees
- $67 Monthly HOA Fees
Parking
- 2 Car Direct Access Garage
- Garage Door Opener
Home Design
- Wood Frame Construction
- Tile Roof
- Stucco
Interior Spaces
- 1,868 Sq Ft Home
- 1-Story Property
- Vaulted Ceiling
- Ceiling Fan
- Gas Fireplace
- Double Pane Windows
- Family Room with Fireplace
- Mountain Views
Kitchen
- Eat-In Kitchen
- Breakfast Bar
- Electric Cooktop
- Built-In Microwave
- Kitchen Island
Flooring
- Wood
- Carpet
- Tile
Bedrooms and Bathrooms
- 3 Bedrooms
- Remodeled Bathroom
- 2 Bathrooms
- Dual Vanity Sinks in Primary Bathroom
Pool
- Heated Spa
- Play Pool
- Above Ground Spa
Outdoor Features
- Patio
Schools
- Biltmore Preparatory Academy Elementary And Middle School
- Camelback High School
Utilities
- Central Air
- Heating System Uses Natural Gas
- Cable TV Available
Community Details
- Association fees include ground maintenance
- City Scene Association, Phone Number (602) 228-8755
- Built by Early
- City Scene Subdivision
Listing and Financial Details
- Tax Lot 4
- Assessor Parcel Number 170-28-125
Ownership History
Purchase Details
Home Financials for this Owner
Home Financials are based on the most recent Mortgage that was taken out on this home.Purchase Details
Purchase Details
Home Financials for this Owner
Home Financials are based on the most recent Mortgage that was taken out on this home.Purchase Details
Home Financials for this Owner
Home Financials are based on the most recent Mortgage that was taken out on this home.Purchase Details
Purchase Details
Purchase Details
Home Financials for this Owner
Home Financials are based on the most recent Mortgage that was taken out on this home.Purchase Details
Home Financials for this Owner
Home Financials are based on the most recent Mortgage that was taken out on this home.Similar Homes in Phoenix, AZ
Home Values in the Area
Average Home Value in this Area
Purchase History
| Date | Type | Sale Price | Title Company |
|---|---|---|---|
| Warranty Deed | $450,000 | Magnus Title Agency | |
| Warranty Deed | $385,000 | Magnus Title Agency Llc | |
| Interfamily Deed Transfer | -- | Chicago Title Agency Inc | |
| Warranty Deed | $337,000 | Chicago Title Agency Inc | |
| Warranty Deed | $249,000 | Security Title Agency | |
| Interfamily Deed Transfer | -- | Lawyers Title Of Arizona Inc | |
| Warranty Deed | $206,500 | Lawyers Title Of Arizona Inc | |
| Joint Tenancy Deed | $167,000 | United Title Agency | |
| Warranty Deed | $166,433 | United Title Agency |
Mortgage History
| Date | Status | Loan Amount | Loan Type |
|---|---|---|---|
| Open | $439,643 | No Value Available | |
| Closed | $433,860 | VA | |
| Previous Owner | $313,000 | New Conventional | |
| Previous Owner | $320,150 | New Conventional | |
| Previous Owner | $225,836 | New Conventional | |
| Previous Owner | $246,000 | Fannie Mae Freddie Mac | |
| Previous Owner | $236,500 | New Conventional | |
| Previous Owner | $107,000 | New Conventional | |
| Previous Owner | $124,000 | New Conventional |
Property History
| Date | Event | Price | Change | Sq Ft Price |
|---|---|---|---|---|
| 07/15/2019 07/15/19 | Sold | $450,000 | -6.1% | $241 / Sq Ft |
| 06/06/2019 06/06/19 | Pending | -- | -- | -- |
| 05/31/2019 05/31/19 | For Sale | $479,000 | +42.1% | $256 / Sq Ft |
| 03/28/2014 03/28/14 | Sold | $337,000 | -6.1% | $180 / Sq Ft |
| 03/26/2014 03/26/14 | Pending | -- | -- | -- |
| 03/26/2014 03/26/14 | For Sale | $359,000 | -- | $192 / Sq Ft |
Tax History Compared to Growth
Tax History
| Year | Tax Paid | Tax Assessment Tax Assessment Total Assessment is a certain percentage of the fair market value that is determined by local assessors to be the total taxable value of land and additions on the property. | Land | Improvement |
|---|---|---|---|---|
| 2025 | $3,359 | $36,461 | -- | -- |
| 2024 | $4,138 | $34,725 | -- | -- |
| 2023 | $4,138 | $48,570 | $9,710 | $38,860 |
| 2022 | $3,962 | $35,770 | $7,150 | $28,620 |
| 2021 | $4,110 | $34,270 | $6,850 | $27,420 |
| 2020 | $4,004 | $32,280 | $6,450 | $25,830 |
| 2019 | $4,467 | $31,380 | $6,270 | $25,110 |
| 2018 | $3,894 | $30,600 | $6,120 | $24,480 |
| 2017 | $3,735 | $28,280 | $5,650 | $22,630 |
| 2016 | $3,582 | $28,700 | $5,740 | $22,960 |
| 2015 | $3,339 | $26,570 | $5,310 | $21,260 |
Agents Affiliated with this Home
-
T
Seller's Agent in 2019
Tom Foss
Compass
(602) 329-1899
2 in this area
4 Total Sales
-

Buyer's Agent in 2019
David Tucker
RE/MAX
(602) 762-7653
3 in this area
204 Total Sales
-

Seller's Agent in 2014
Lexie Fabor
Compass
(602) 386-9967
9 in this area
29 Total Sales
Map
Source: Arizona Regional Multiple Listing Service (ARMLS)
MLS Number: 5933222
APN: 170-28-125
- 4409 N 32nd St
- 3046 E Glenrosa Ave
- 4220 N 32nd St Unit 35
- 4220 N 32nd St Unit 14
- 4220 N 32nd St Unit 7
- 4220 N 32nd St Unit 2
- 4220 N 32nd St Unit 39
- 4220 N 32nd St Unit 3
- 4220 N 32nd St Unit 1
- 4220 N 32nd St Unit 4
- 3034 E Turney Ave
- 3402 E Sells Dr
- 3010 E Glenrosa Ave
- 3002 E Glenrosa Ave
- 2916 E Sells Dr
- 3423 E Campbell Ave
- 4313 N 29th Way
- 4141 N 31st St Unit 325
- 4141 N 31st St Unit 405
- 4141 N 31st St Unit 215
