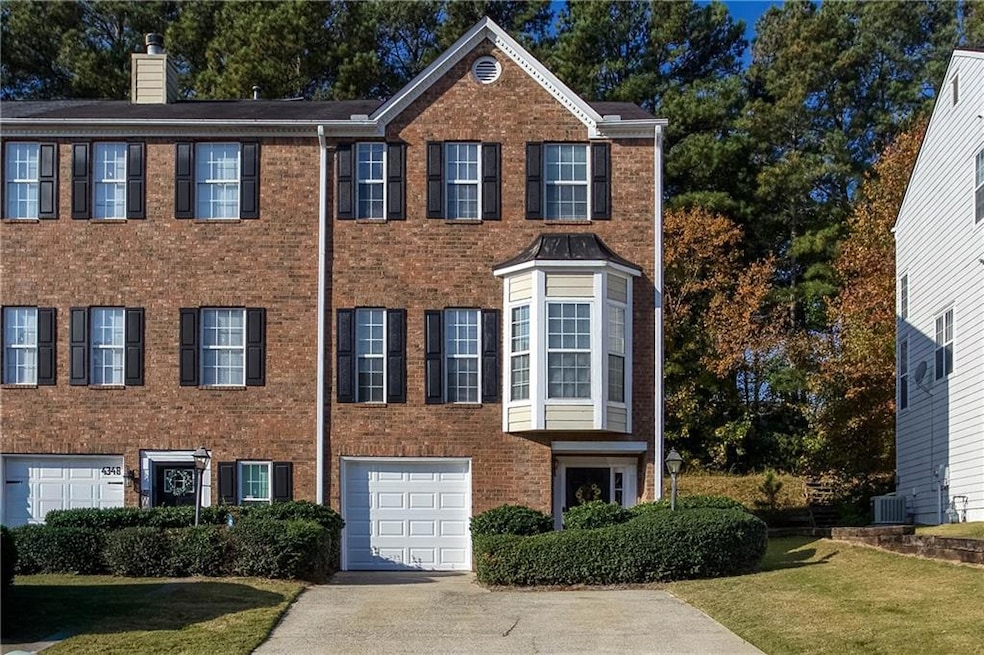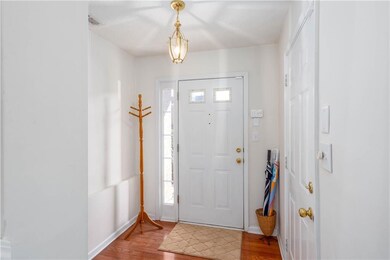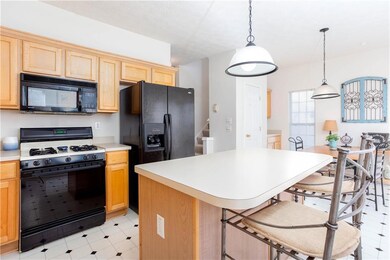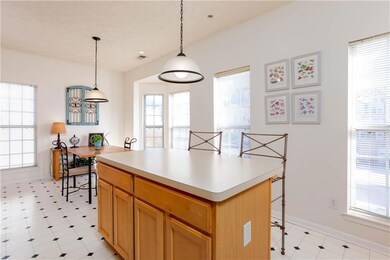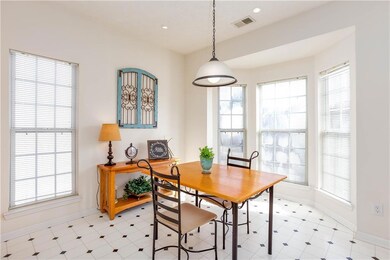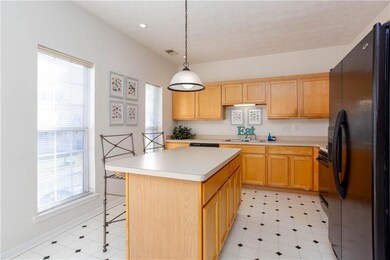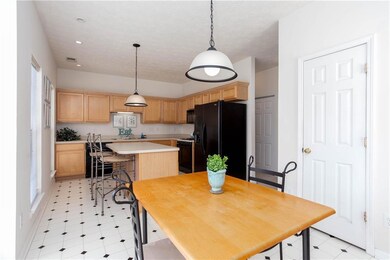4344 Thorngate Ln Acworth, GA 30101
Estimated payment $1,926/month
Highlights
- Deck
- Traditional Architecture
- Neighborhood Views
- Baker Elementary School Rated A-
- Attic
- Vaulted Bathroom Ceilings
About This Home
Enjoy the ease of townhome living with this hidden gem in Acworth! Located in the popular Baker Heights community, this end-unit home offers three bedrooms, each with its own private bathroom, making it ideal for roommates or first-time buyers looking for extra space. The main level features a half bath, laundry closet, and a bright kitchen with a butler’s pantry and center island. The layout is perfect for entertaining, meal prep, and everyday convenience. This townhome is a great alternative to student housing and a smart option for buyers who want to build equity instead of paying rent. Close to schools, shopping, and I-75 for an easy commute. Move-in ready and competitively priced, this property is a must-see for first-time homebuyers or anyone searching for a well-kept home in Acworth.
Townhouse Details
Home Type
- Townhome
Est. Annual Taxes
- $3,695
Year Built
- Built in 1999
Lot Details
- 4,156 Sq Ft Lot
- 1 Common Wall
- Private Entrance
- Front Yard
HOA Fees
- $45 Monthly HOA Fees
Parking
- 1 Car Garage
- Driveway
Home Design
- Traditional Architecture
- Slab Foundation
- Vinyl Siding
Interior Spaces
- 1,851 Sq Ft Home
- 3-Story Property
- Roommate Plan
- Crown Molding
- Ceiling Fan
- Fireplace With Gas Starter
- Double Pane Windows
- Window Treatments
- Entrance Foyer
- Family Room
- Living Room with Fireplace
- Neighborhood Views
- Pull Down Stairs to Attic
Kitchen
- Eat-In Kitchen
- Butlers Pantry
- Gas Range
- Microwave
- Dishwasher
- Kitchen Island
- Laminate Countertops
- Wood Stained Kitchen Cabinets
- Disposal
Flooring
- Carpet
- Laminate
Bedrooms and Bathrooms
- Dual Closets
- Vaulted Bathroom Ceilings
- Dual Vanity Sinks in Primary Bathroom
- Bathtub and Shower Combination in Primary Bathroom
- Soaking Tub
Laundry
- Laundry in Hall
- Laundry on main level
- Dryer
- Washer
Home Security
Outdoor Features
- Deck
- Rear Porch
Schools
- Baker Elementary School
- Barber Middle School
- North Cobb High School
Utilities
- Central Heating and Cooling System
- Underground Utilities
- 110 Volts
- Gas Water Heater
- Phone Available
- Cable TV Available
Listing and Financial Details
- Assessor Parcel Number 20005103680
Community Details
Overview
- $500 Initiation Fee
- 238 Units
- Baker Heights Subdivision
- FHA/VA Approved Complex
- Rental Restrictions
Security
- Fire and Smoke Detector
Map
Home Values in the Area
Average Home Value in this Area
Tax History
| Year | Tax Paid | Tax Assessment Tax Assessment Total Assessment is a certain percentage of the fair market value that is determined by local assessors to be the total taxable value of land and additions on the property. | Land | Improvement |
|---|---|---|---|---|
| 2025 | $3,695 | $122,644 | $14,000 | $108,644 |
| 2024 | $3,698 | $122,644 | $14,000 | $108,644 |
| 2023 | $3,698 | $122,644 | $14,000 | $108,644 |
| 2022 | $2,963 | $97,636 | $14,000 | $83,636 |
| 2021 | $2,234 | $73,600 | $13,960 | $59,640 |
| 2020 | $2,933 | $73,600 | $13,960 | $59,640 |
| 2019 | $1,615 | $65,776 | $14,000 | $51,776 |
| 2018 | $1,369 | $54,560 | $12,000 | $42,560 |
| 2017 | $1,229 | $51,668 | $12,000 | $39,668 |
| 2016 | $937 | $41,476 | $6,000 | $35,476 |
| 2015 | $962 | $41,476 | $6,000 | $35,476 |
| 2014 | $662 | $31,120 | $0 | $0 |
Property History
| Date | Event | Price | List to Sale | Price per Sq Ft | Prior Sale |
|---|---|---|---|---|---|
| 11/11/2025 11/11/25 | For Sale | $299,000 | +62.5% | $162 / Sq Ft | |
| 06/10/2019 06/10/19 | Sold | $184,000 | -2.6% | $100 / Sq Ft | View Prior Sale |
| 05/08/2019 05/08/19 | Pending | -- | -- | -- | |
| 05/05/2019 05/05/19 | For Sale | $189,000 | -- | $103 / Sq Ft |
Purchase History
| Date | Type | Sale Price | Title Company |
|---|---|---|---|
| Warranty Deed | $184,000 | -- | |
| Deed | $118,900 | -- |
Mortgage History
| Date | Status | Loan Amount | Loan Type |
|---|---|---|---|
| Open | $147,200 | New Conventional | |
| Previous Owner | $115,250 | New Conventional |
Source: First Multiple Listing Service (FMLS)
MLS Number: 7679257
APN: 20-0051-0-368-0
- 4336 Thorngate Ln
- 4476 High Gate Ct NW
- 2773 Northgate Way NW Unit 1
- 4424 High Gate Dr NW
- 4317 Chesapeake Trace NW
- 4210 Steeplehill Dr NW
- 2540 Willow Grove Rd NW Unit 15
- 4321 Clairesbrook Ln
- 4591 Grenadine Cir
- 2698 Claredon Trace NW
- 4179 Gramercy Main NW
- 2521 Eden Ridge Ln Unit 7
- 4133 Rosedown Ct NW
- 4561 Grenadine Cir
- 4662 Webster Way NW
- 2606 Webster Dr NW
- 2750 Northgate Way NW
- 4454 Lockett Trace
- 2613 Jacobean Rd
- 4257 Revere Walk NW
- 4209 Cornell Crossing NW
- 4251 Brighton Way NW
- 4350 Sentinel Place NW
- 4348 Sentinel Place NW
- 4609 Insdale Ln NW
- 2911 Noah Dr
- 5114 Tulip Square
- 2411 Bayberry St
- 4606 Howell Farms Dr NW
- 4114 Kentmere Main NW
- 4306 Sugar Maple Chase NW
- 3895 Butterstream Way NW
- 4505 Glenaire Dr NW
- 4637 Noah Overlook W
- 2486 Bayberry St
- 4810 Lake Park Terrace
