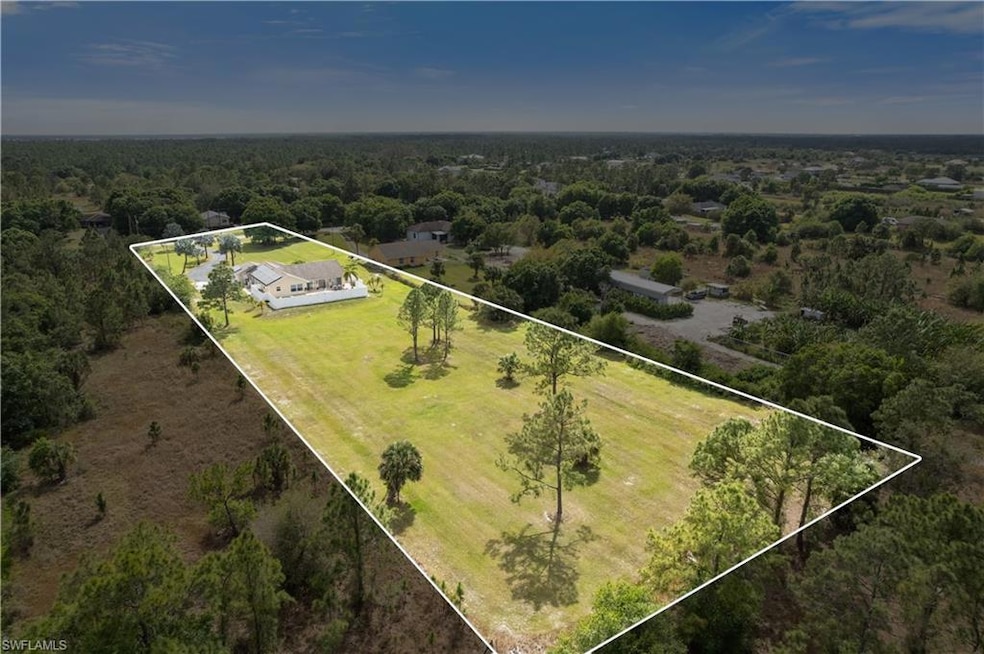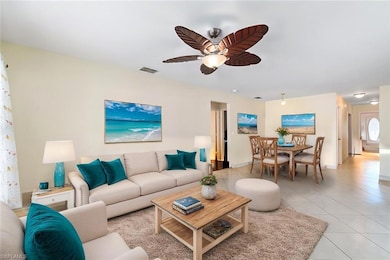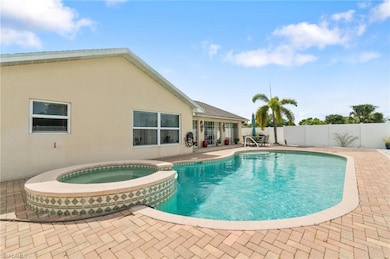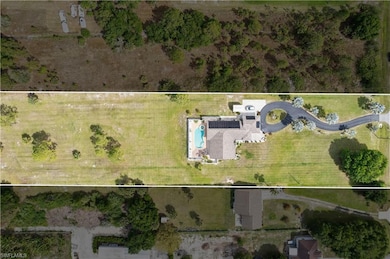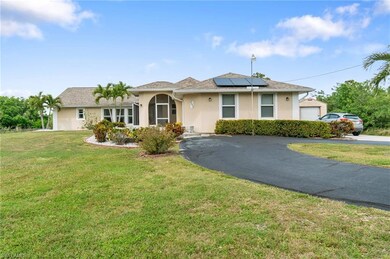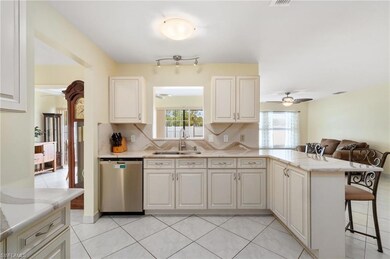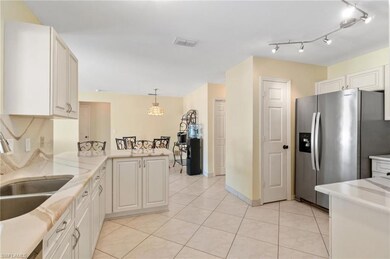
4345 54th Ave NE Naples, FL 34120
Rural Estates NeighborhoodHighlights
- Concrete Pool
- Solar Power System
- Vaulted Ceiling
- Estates Elementary School Rated A-
- 2.27 Acre Lot
- Pool View
About This Home
As of August 2025SPACIOUS POOL/SPA HOME ON 2.27 ACRES ALL UPLANDS LOT! This sprawling property and fully cleared lot, features 3-bedroom + den, 2-bathroom and a 370 sq. ft. BONUS ROOM!
This property offers the perfect blend of privacy, space, and modern upgrades. Whether you're looking for a primary residence, vacation retreat, or investment opportunity, this home is a rare find in Naples!
Step inside to an inviting open floor plan with tile flooring throughout—no carpet! The double-door entry leads into a family room, while the remodeled kitchen features new cabinetry, granite countertops, stainless steel appliances, and a breakfast bar that flows into a breakfast nook and living area with stunning pool views. A large sunroom with a pass-through window to the kitchen serves as a dining room and opens via French doors to the expansive outdoor living space.
The owner’s suite has a large walk-in closet and an ensuite bath with dual sinks, granite countertops, and a spacious shower. The guest bedrooms share an updated bath. Additional features include plantation shutters, a freshly repiped plumbing system, and a 2018 ROOF!
Step outside to your state-of-the-art pool and spa, completed in 2010 with a Pebble Tech finish, underwater lighting, and a spacious paver deck. A new white vinyl privacy fence encloses the pool area, creating a tranquil retreat. The deep, cleared lot offers endless possibilities—room for an additional home, guest house (ADU), workshop, or garage for an RV or large toys. A storage shed provides extra convenience.
This home is also energy-efficient, featuring fully paid-off solar panels to significantly reduce electricity costs. Enjoy the best of Naples living with easy access to top-rated schools, shopping, dining, and beautiful Gulf beaches. This home offers a peaceful, estate-style atmosphere with no HOA fees, and future potential opportunity - schedule your private showing today! Photos in this listing have been virtually rendered.
Last Agent to Sell the Property
EXP Realty LLC License #NAPLES-276530203 Listed on: 03/07/2025

Home Details
Home Type
- Single Family
Est. Annual Taxes
- $2,978
Year Built
- Built in 2003
Lot Details
- 2.27 Acre Lot
- Lot Dimensions: 150
- North Facing Home
- Fenced
- Sprinkler System
Parking
- 2 Car Attached Garage
- Automatic Garage Door Opener
- Guest Parking
Home Design
- Concrete Block With Brick
- Stucco
- Tile
Interior Spaces
- 2,538 Sq Ft Home
- 1-Story Property
- Tray Ceiling
- Vaulted Ceiling
- Ceiling Fan
- Sliding Windows
- Family or Dining Combination
- Den
- Storage
- Tile Flooring
- Pool Views
Kitchen
- Range
- Microwave
- Dishwasher
- Disposal
Bedrooms and Bathrooms
- 3 Bedrooms
- Split Bedroom Floorplan
- Walk-In Closet
- 2 Full Bathrooms
- Dual Sinks
- Bathtub With Separate Shower Stall
Laundry
- Laundry Room
- Dryer
- Washer
Home Security
- High Impact Windows
- Fire and Smoke Detector
Eco-Friendly Details
- Solar Power System
Pool
- Concrete Pool
- In Ground Pool
- In Ground Spa
Schools
- Estates Elementary School
- Corkscrew Middle Sch
- Palmetto Ridge High School
Utilities
- Central Heating and Cooling System
- Water Treatment System
- Well
- Water Softener
- Cable TV Available
Community Details
- Golden Gate Estates Community
Listing and Financial Details
- Assessor Parcel Number 39026880000
- Tax Block 78
Ownership History
Purchase Details
Home Financials for this Owner
Home Financials are based on the most recent Mortgage that was taken out on this home.Purchase Details
Home Financials for this Owner
Home Financials are based on the most recent Mortgage that was taken out on this home.Purchase Details
Purchase Details
Purchase Details
Home Financials for this Owner
Home Financials are based on the most recent Mortgage that was taken out on this home.Purchase Details
Home Financials for this Owner
Home Financials are based on the most recent Mortgage that was taken out on this home.Purchase Details
Similar Homes in Naples, FL
Home Values in the Area
Average Home Value in this Area
Purchase History
| Date | Type | Sale Price | Title Company |
|---|---|---|---|
| Warranty Deed | $219,999 | Florida Universal Title Llc | |
| Warranty Deed | $185,000 | Sunbelt Title Agency | |
| Warranty Deed | $175,000 | Aries Title Inc | |
| Quit Claim Deed | -- | Aries Title Inc | |
| Trustee Deed | $90,501 | None Available | |
| Warranty Deed | $242,500 | Title Services Of Collier Co | |
| Warranty Deed | $19,000 | -- | |
| Warranty Deed | $13,900 | -- |
Mortgage History
| Date | Status | Loan Amount | Loan Type |
|---|---|---|---|
| Open | $75,000 | Credit Line Revolving | |
| Closed | $100,000 | New Conventional | |
| Previous Owner | $129,500 | New Conventional | |
| Previous Owner | $50,000 | Credit Line Revolving | |
| Previous Owner | $181,800 | Purchase Money Mortgage | |
| Previous Owner | $144,181 | Purchase Money Mortgage |
Property History
| Date | Event | Price | Change | Sq Ft Price |
|---|---|---|---|---|
| 08/06/2025 08/06/25 | Sold | $635,000 | -2.3% | $250 / Sq Ft |
| 06/24/2025 06/24/25 | Pending | -- | -- | -- |
| 04/26/2025 04/26/25 | Price Changed | $649,900 | -3.7% | $256 / Sq Ft |
| 04/04/2025 04/04/25 | Price Changed | $674,700 | 0.0% | $266 / Sq Ft |
| 03/28/2025 03/28/25 | Price Changed | $674,800 | 0.0% | $266 / Sq Ft |
| 03/06/2025 03/06/25 | For Sale | $674,900 | +206.8% | $266 / Sq Ft |
| 07/30/2013 07/30/13 | Sold | $219,999 | 0.0% | $85 / Sq Ft |
| 06/30/2013 06/30/13 | Pending | -- | -- | -- |
| 02/26/2013 02/26/13 | For Sale | $219,999 | -- | $85 / Sq Ft |
Tax History Compared to Growth
Tax History
| Year | Tax Paid | Tax Assessment Tax Assessment Total Assessment is a certain percentage of the fair market value that is determined by local assessors to be the total taxable value of land and additions on the property. | Land | Improvement |
|---|---|---|---|---|
| 2023 | $2,962 | $257,374 | $0 | $0 |
| 2022 | $2,983 | $249,878 | $0 | $0 |
| 2021 | $2,981 | $242,600 | $0 | $0 |
| 2020 | $2,913 | $239,250 | $0 | $0 |
| 2019 | $2,738 | $225,454 | $0 | $0 |
| 2018 | $2,629 | $221,250 | $0 | $0 |
| 2017 | $2,579 | $216,699 | $0 | $0 |
| 2016 | $2,504 | $212,242 | $0 | $0 |
| 2015 | $2,515 | $210,767 | $0 | $0 |
| 2014 | $2,517 | $159,094 | $0 | $0 |
Agents Affiliated with this Home
-

Seller's Agent in 2025
Claire Gogan
EXP Realty LLC
(239) 977-3216
76 in this area
201 Total Sales
-
J
Seller Co-Listing Agent in 2025
Jackie LaVallee
EXP Realty LLC
(617) 792-4323
14 in this area
72 Total Sales
-

Buyer's Agent in 2025
David Gimenez
U S Prime Realty, LLC
(239) 370-1725
5 in this area
10 Total Sales
-

Seller's Agent in 2013
Becky Mato
Mato Realty, LLC
(239) 601-7046
70 in this area
126 Total Sales
-

Buyer's Agent in 2013
Deborah Kays
Keller Williams Realty Naples
(239) 450-6060
Map
Source: Naples Area Board of REALTORS®
MLS Number: 225015130
APN: 39026880000
- 4091 56th Ave NE
- 0 Xxxx 54th Ave NE Unit 223058474
- 5160 44th St NE
- 0 44th St NE Unit 223088456
- 4174 58th Ave NE
- 4226 58th Ave NE
- 5045 44th St NE
- 4210 58th Ave NE
- 4177 56th Ave NE
- 0000 44 St NE
- 3965 56th Ave NE
- 5060 44th St NE
- 4173 58th Ave NE
- 4625 58th Ave NE
- 4943 46th St NE
- 4193 47th Ave NE
- 0 38728200002 Naples Vacant Land Unit MFRTB8412517
- 4768 40th St NE
