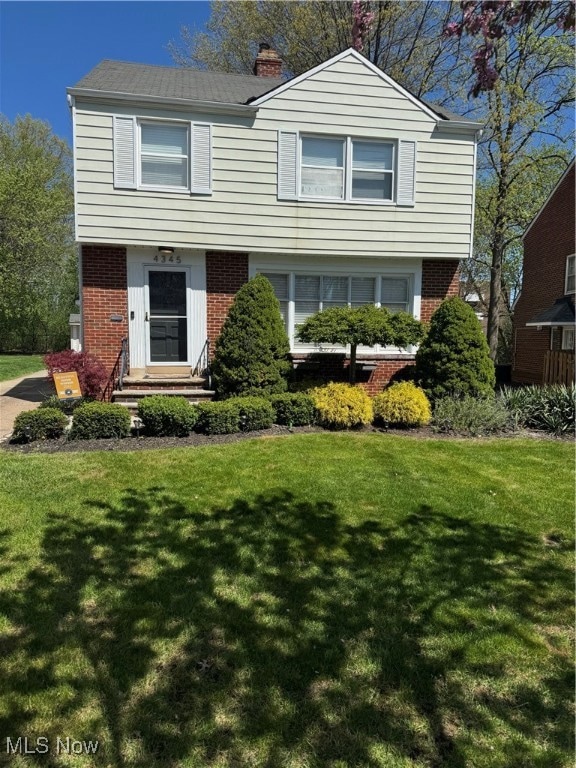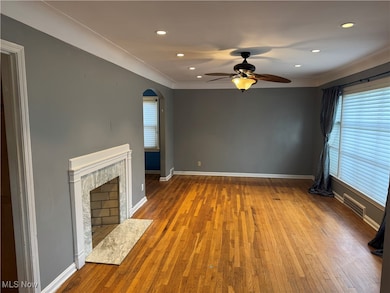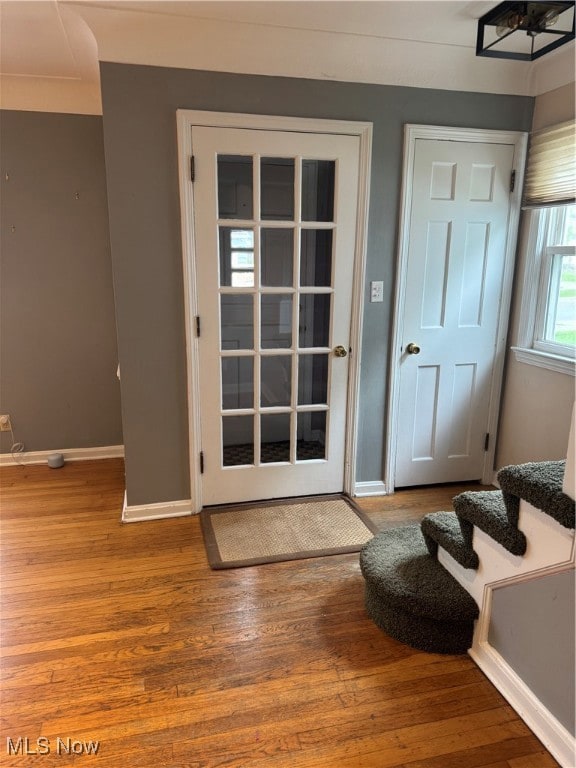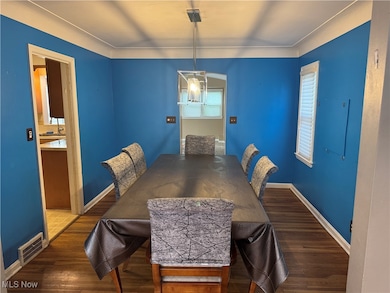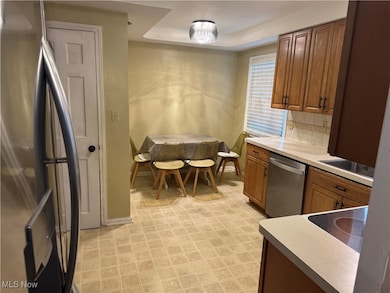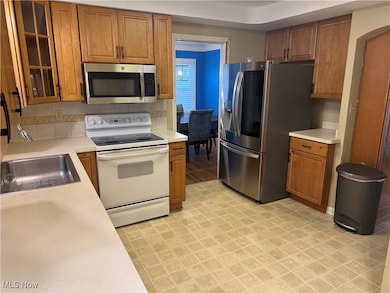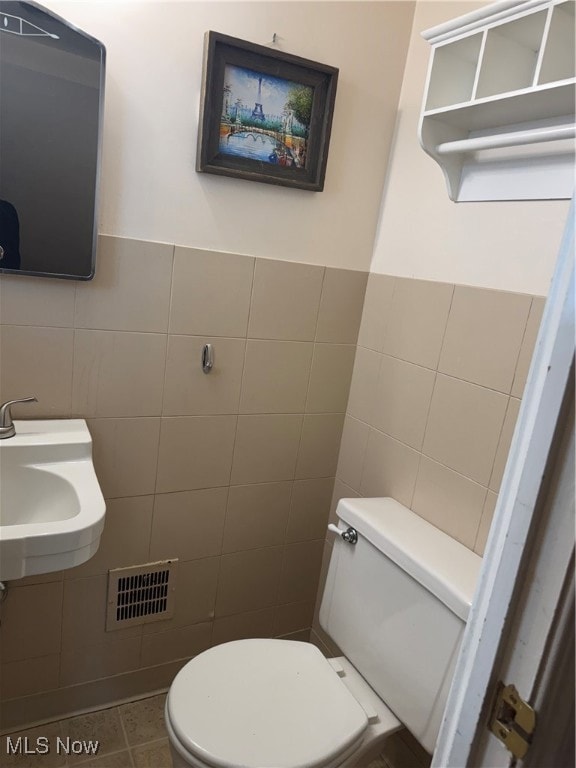4345 Baintree Rd Cleveland, OH 44118
Highlights
- Colonial Architecture
- Community Pool
- 2 Car Detached Garage
- Steam Shower
- Tennis Courts
- Eat-In Kitchen
About This Home
Welcome to this beautifully maintained and semi-furnished rental in the heart of University Heights just steps from schools, parks,
restaurants, grocery stores and John Carrol. Minutes away from downtown Cleveland! Voted "Most Beautiful Home" of 2022, this gem sits on a quiet, tree-lined street in one of the most desirable neighborhoods. This rental features 4 spacious bedrooms and 3 bathrooms! Primary bedroom includes an ensuite with a steam shower! This spacious home features warm wood flooring throughout and an expanded family room at the back, wrapped in windows that fill the space with natural light and create a peaceful atmosphere. The family room opens directly onto a private deck that walks out into a fenced in backyard with an adorable tree house and swing set for the little ones enjoyment. The two-car garage includes an attached shed, providing ample storage space. A lawn mower is included for your convenience. The updated kitchen includes nearly all new appliances and a cozy eat-in area, complete with a table and chairs. A separate dining room features a beautiful wood table and matching chairs ready for your next dinner gathering. Downstairs, you'll find a brand new washer and dryer in the basement. Schedule your showing today!!
Listing Agent
RE/MAX Revealty Brokerage Email: ecusner@gmail.com, 917-841-6557 License #2013003877 Listed on: 06/04/2025

Home Details
Home Type
- Single Family
Est. Annual Taxes
- $7,513
Year Built
- Built in 1950
Lot Details
- 5,985 Sq Ft Lot
- South Facing Home
- Chain Link Fence
Parking
- 2 Car Detached Garage
Home Design
- Colonial Architecture
Interior Spaces
- 3-Story Property
- Chandelier
- Drapes & Rods
- Blinds
- Partially Finished Basement
- Laundry in Basement
- Fire and Smoke Detector
Kitchen
- Eat-In Kitchen
- Cooktop
- Microwave
- Freezer
- Dishwasher
Bedrooms and Bathrooms
- 4 Bedrooms
- Dual Closets
- 2.5 Bathrooms
- Steam Shower
Laundry
- Dryer
- Washer
Utilities
- Forced Air Heating and Cooling System
Listing and Financial Details
- Tenant pays for all utilities, cable TV, electricity, exterior maintenance, gas, heat, hot water, internet, pest control, repairs, snow removal, sewer, telephone, water
- The owner pays for insurance, taxes
- 24 Month Lease Term
- Assessor Parcel Number 721-16-020
Community Details
Amenities
- Shops
- Restaurant
Recreation
- Tennis Courts
- Community Playground
- Community Pool
Pet Policy
- No Pets Allowed
Map
Source: MLS Now
MLS Number: 5128623
APN: 721-16-020
- 4390 Groveland Rd
- 4446 Baintree Rd
- 2108 S Belvoir Blvd
- 2091 S Belvoir Blvd
- 14213 Cedar Rd
- 4321 University Pkwy
- 4396 University Pkwy
- 4197 Okalona Rd
- 2363 Lalemant Rd
- 4073 Bushnell Rd
- 23100 E Groveland Rd
- 4069 Bushnell Rd
- 2281 Traymore Rd
- 4198 Wyncote Rd
- 4084 Okalona Rd
- 4532 Mackall Rd
- 2015 S Green Rd
- 4038 Bushnell Rd
- 4158 Wyncote Rd
- 4206 Verona Rd
- 2200 Milton Rd
- 4430 Silsby Rd
- 2331 Milton Rd
- 2320 Wrenford Rd
- 14250 Cedar Rd
- 4482 Baintree Rd
- 2288 S Green Rd
- 2207 Campus Rd
- 23100 E Groveland Rd
- 14535 Cedar Rd Unit 1
- 4169 Okalona Rd
- 23206 E Groveland Rd
- 2171 Cedarview Dr
- 23310 Wendover Dr
- 2520 Laurelhurst Rd
- 23613 E Baintree Rd
- 4246 Stilmore Rd
- 23728 Glenhill Dr
- 4023 Okalona Rd
- 23815 Woodway Rd
