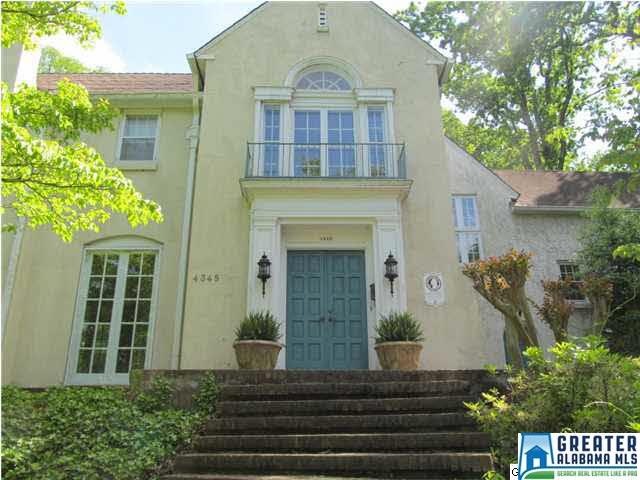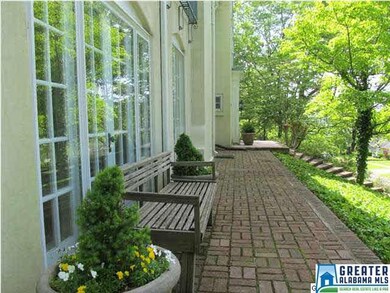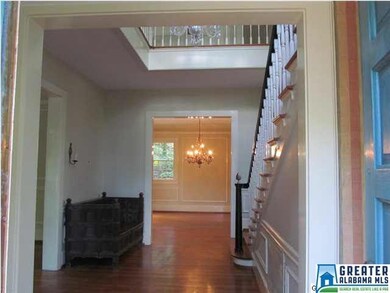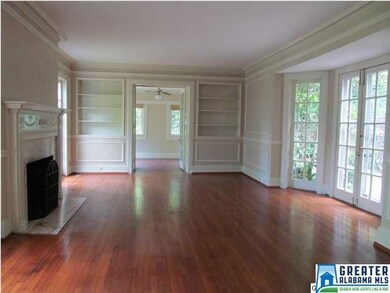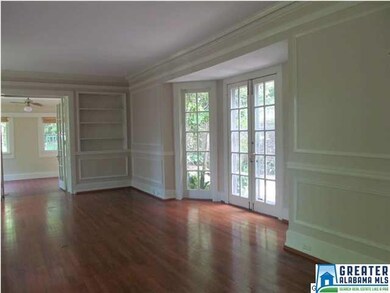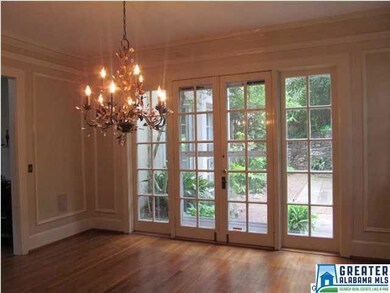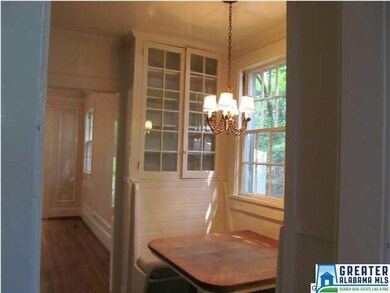
4345 Cliff Rd S Birmingham, AL 35222
Forest Park NeighborhoodHighlights
- Fireplace in Bedroom
- Attic
- Sun or Florida Room
- Wood Flooring
- Bonus Room
- Fenced Yard
About This Home
As of March 2023Historical 1922 Hammond Home sitting on 3 lots in much desired Forest Park! Fall in love with the character, charm, gracious size rooms, high ceilings, tons of natural light, gorgeous marble surround fireplace, French doors in living room, dining room and sunroom to patio with lush landscape & fountain. Butler's pantry with marble countertops & banquette sitting is wonderful! Nice size kitchen with stainless refrigerator, tile countertops & breakfast room. Rare for area- incredible driveway that leads to kitchen door. Tons of patios, terraces and flat yard! This property has a 2 car garage & Carriage house in "As Is" condition. Truly a treasure. Welcome Home!
Home Details
Home Type
- Single Family
Est. Annual Taxes
- $5,628
Year Built
- 1936
Lot Details
- Fenced Yard
- Sprinkler System
- Few Trees
- Historic Home
Parking
- 2 Car Detached Garage
- Garage on Main Level
- Rear-Facing Garage
- Driveway
Home Design
- Stucco
Interior Spaces
- 2-Story Property
- Sound System
- Crown Molding
- Smooth Ceilings
- Ceiling Fan
- Recessed Lighting
- Fireplace With Gas Starter
- Marble Fireplace
- Fireplace Features Masonry
- French Doors
- Living Room with Fireplace
- 2 Fireplaces
- Dining Room
- Bonus Room
- Sun or Florida Room
- Walkup Attic
- Home Security System
- Unfinished Basement
Kitchen
- Electric Oven
- Gas Cooktop
- Built-In Microwave
- Dishwasher
- Tile Countertops
- Disposal
Flooring
- Wood
- Tile
Bedrooms and Bathrooms
- 3 Bedrooms
- Fireplace in Bedroom
- Primary Bedroom Upstairs
- Walk-In Closet
- 2 Full Bathrooms
- Bathtub and Shower Combination in Primary Bathroom
- Separate Shower
- Linen Closet In Bathroom
Laundry
- Laundry Room
- Laundry on main level
- Washer and Electric Dryer Hookup
Outdoor Features
- Patio
- Porch
Utilities
- Two cooling system units
- Central Heating and Cooling System
- Two Heating Systems
- Heating System Uses Gas
- Gas Water Heater
Listing and Financial Details
- Assessor Parcel Number 23-00-32-1-022-004.000
Ownership History
Purchase Details
Home Financials for this Owner
Home Financials are based on the most recent Mortgage that was taken out on this home.Purchase Details
Home Financials for this Owner
Home Financials are based on the most recent Mortgage that was taken out on this home.Purchase Details
Home Financials for this Owner
Home Financials are based on the most recent Mortgage that was taken out on this home.Similar Homes in Birmingham, AL
Home Values in the Area
Average Home Value in this Area
Purchase History
| Date | Type | Sale Price | Title Company |
|---|---|---|---|
| Warranty Deed | $1,100,000 | -- | |
| Warranty Deed | $600,000 | -- | |
| Warranty Deed | $505,000 | -- |
Mortgage History
| Date | Status | Loan Amount | Loan Type |
|---|---|---|---|
| Open | $100,000 | Credit Line Revolving | |
| Open | $726,200 | New Conventional | |
| Previous Owner | $86,182 | New Conventional | |
| Previous Owner | $66,730 | New Conventional | |
| Previous Owner | $479,000 | New Conventional | |
| Previous Owner | $600,000 | Unknown | |
| Previous Owner | $75,000 | Credit Line Revolving | |
| Previous Owner | $404,000 | No Value Available | |
| Closed | $50,500 | No Value Available |
Property History
| Date | Event | Price | Change | Sq Ft Price |
|---|---|---|---|---|
| 03/10/2023 03/10/23 | Sold | $1,100,000 | +10.0% | $327 / Sq Ft |
| 01/30/2023 01/30/23 | For Sale | $1,000,000 | +66.7% | $297 / Sq Ft |
| 06/09/2015 06/09/15 | Sold | $600,000 | 0.0% | $188 / Sq Ft |
| 06/09/2015 06/09/15 | Pending | -- | -- | -- |
| 04/30/2015 04/30/15 | For Sale | $600,000 | -- | $188 / Sq Ft |
Tax History Compared to Growth
Tax History
| Year | Tax Paid | Tax Assessment Tax Assessment Total Assessment is a certain percentage of the fair market value that is determined by local assessors to be the total taxable value of land and additions on the property. | Land | Improvement |
|---|---|---|---|---|
| 2024 | $5,628 | $204,140 | -- | -- |
| 2022 | $5,782 | $80,730 | $36,500 | $44,230 |
| 2021 | $5,225 | $73,050 | $36,500 | $36,550 |
| 2020 | $5,113 | $71,510 | $36,500 | $35,010 |
| 2019 | $4,779 | $66,900 | $0 | $0 |
| 2018 | $5,825 | $81,340 | $0 | $0 |
| 2017 | $5,773 | $80,620 | $0 | $0 |
| 2016 | $11,512 | $158,780 | $0 | $0 |
| 2015 | $11,512 | $158,780 | $0 | $0 |
| 2014 | -- | $144,940 | $0 | $0 |
| 2013 | -- | $144,940 | $0 | $0 |
Agents Affiliated with this Home
-
Brian Kelleher

Seller's Agent in 2023
Brian Kelleher
Keller Williams Homewood
(205) 531-2747
8 in this area
156 Total Sales
-
Victoria Correa

Buyer's Agent in 2023
Victoria Correa
ARC Realty Vestavia
(205) 213-1177
2 in this area
67 Total Sales
-
Kathy O'Rear

Seller's Agent in 2015
Kathy O'Rear
LAH Sotheby's International Re
(205) 516-2479
1 in this area
56 Total Sales
Map
Source: Greater Alabama MLS
MLS Number: 630679
APN: 23-00-32-1-022-004.000
- 4137 Crescent Rd
- 1016 42nd St S Unit A
- 931 42nd St S
- 3937 Montclair Rd Unit 3937
- 4709 Overwood Cir
- 4648 Clairmont Ave S
- 3932 Clairmont Ave Unit 3932 and 3934
- 4121 Highlands Cir
- 4805 Clairmont Ave S
- 4011 Clairmont Ave S
- 849 42nd St S
- 4017 Montclair Rd
- 177 Ross Dr
- 101 Mountain Ave
- 3927 Clairmont Ave S Unit 5
- 4804 Lincrest Dr
- 844 42nd St S
- 4213 Overlook Dr
- 4603 Clairmont Ave S
- 4713 9th Ave S
