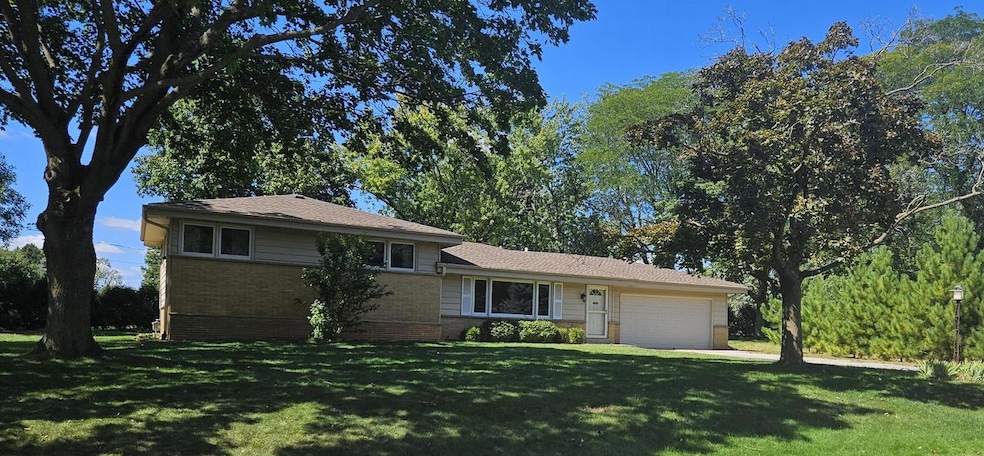
4345 N 142nd St Brookfield, WI 53005
Highlights
- 2 Car Attached Garage
- Bathtub with Shower
- Forced Air Heating and Cooling System
- Burleigh Elementary School Rated A
- Patio
About This Home
As of November 2024This beautiful tri-level home offers tons of natural light, hardwood floors flow seamlessly throughout the spacious living areas. The updated kitchen boasts granite countertops, making meal prep a joy. Enjoy 3 bedrooms and 1.5 baths, perfect for growing families. The 624 sq ft lower level is partially finished, offering a blank canvas for your creative vision. Expand your living space or create a home office, playroom, or entertainment hub. Relax on the patio in your private, tree-lined backyard, ideal for BBQs and enjoying the outdoors. Benefit from the peace of mind of a new furnace, central air, and water heater installed in 2022/23. Situated in the highly-regarded Elmbrook School District. Enjoy access to four nearby parks, offering endless opportunities for recreation and family fun.
Last Agent to Sell the Property
Keller Williams-MNS Wauwatosa License #86393-94 Listed on: 09/12/2024

Home Details
Home Type
- Single Family
Est. Annual Taxes
- $3,517
Year Built
- Built in 1956
Parking
- 2 Car Attached Garage
- Garage Door Opener
Home Design
- 1,352 Sq Ft Home
- Tri-Level Property
- Brick Exterior Construction
Kitchen
- Range
- Microwave
Bedrooms and Bathrooms
- 3 Bedrooms
- Primary Bedroom Upstairs
- Bathtub with Shower
Laundry
- Dryer
- Washer
Basement
- Basement Fills Entire Space Under The House
- Partial Basement
- Block Basement Construction
- Basement Windows
Schools
- Burleigh Elementary School
- Pilgrim Park Middle School
- Brookfield East High School
Utilities
- Forced Air Heating and Cooling System
- Heating System Uses Natural Gas
Additional Features
- Patio
- 0.48 Acre Lot
Community Details
- Lilly Heights Subdivision
Listing and Financial Details
- Seller Concessions Offered
Ownership History
Purchase Details
Home Financials for this Owner
Home Financials are based on the most recent Mortgage that was taken out on this home.Purchase Details
Home Financials for this Owner
Home Financials are based on the most recent Mortgage that was taken out on this home.Similar Homes in the area
Home Values in the Area
Average Home Value in this Area
Purchase History
| Date | Type | Sale Price | Title Company |
|---|---|---|---|
| Warranty Deed | $400,000 | None Listed On Document | |
| Warranty Deed | $400,000 | None Listed On Document | |
| Warranty Deed | $171,000 | Priority Title Corporation |
Mortgage History
| Date | Status | Loan Amount | Loan Type |
|---|---|---|---|
| Open | $380,000 | New Conventional | |
| Closed | $380,000 | New Conventional | |
| Previous Owner | $100,000 | Credit Line Revolving | |
| Previous Owner | $136,800 | New Conventional |
Property History
| Date | Event | Price | Change | Sq Ft Price |
|---|---|---|---|---|
| 11/12/2024 11/12/24 | Sold | $400,000 | -3.6% | $296 / Sq Ft |
| 10/10/2024 10/10/24 | Price Changed | $415,000 | -0.5% | $307 / Sq Ft |
| 10/02/2024 10/02/24 | Price Changed | $417,000 | -1.7% | $308 / Sq Ft |
| 09/26/2024 09/26/24 | Price Changed | $424,000 | -2.3% | $314 / Sq Ft |
| 09/12/2024 09/12/24 | For Sale | $434,000 | -- | $321 / Sq Ft |
Tax History Compared to Growth
Tax History
| Year | Tax Paid | Tax Assessment Tax Assessment Total Assessment is a certain percentage of the fair market value that is determined by local assessors to be the total taxable value of land and additions on the property. | Land | Improvement |
|---|---|---|---|---|
| 2024 | $3,524 | $323,300 | $115,000 | $208,300 |
| 2023 | $3,517 | $323,300 | $115,000 | $208,300 |
| 2022 | $3,278 | $237,000 | $110,000 | $127,000 |
| 2021 | $3,464 | $237,000 | $110,000 | $127,000 |
| 2020 | $3,644 | $237,000 | $110,000 | $127,000 |
| 2019 | $3,489 | $237,000 | $110,000 | $127,000 |
| 2018 | $3,005 | $199,700 | $110,000 | $89,700 |
| 2017 | $3,026 | $199,700 | $110,000 | $89,700 |
| 2016 | $3,070 | $199,700 | $110,000 | $89,700 |
| 2015 | $3,061 | $199,700 | $110,000 | $89,700 |
| 2014 | $3,174 | $199,700 | $110,000 | $89,700 |
| 2013 | $3,174 | $199,700 | $110,000 | $89,700 |
Agents Affiliated with this Home
-
DeeAnn Hanson
D
Seller's Agent in 2024
DeeAnn Hanson
Keller Williams-MNS Wauwatosa
(414) 333-5832
3 in this area
13 Total Sales
-
Mia Giampietro
M
Buyer's Agent in 2024
Mia Giampietro
First Weber Inc - Brookfield
(262) 385-5477
3 in this area
17 Total Sales
Map
Source: Metro MLS
MLS Number: 1891651
APN: BRC-1016-014
- 4545 N 144th St
- 4025 Wyndham Pointe Cir
- 4645 N 148th St
- 13345 Hope St
- N48W14336 Hampton Rd
- 3875 Westwood Ct
- N48W15436 Aster Ct
- Lt2 Capitol Dr
- 3450 Fiebrantz Dr
- 4635 N 127th St
- 4609 N 126th St
- 13024 W Fairmount Ave
- 4540 N 161st St
- 4210 N 162nd St
- W159N4872 Graysland Dr E Unit 24
- Lt7-8 Lucille Ln
- W159N4835 Graysland Dr Unit E
- 4957 N 127th St
- N48W16067 Lone Oak Ln Unit 2
- N49W15945 Caitlin Ct
