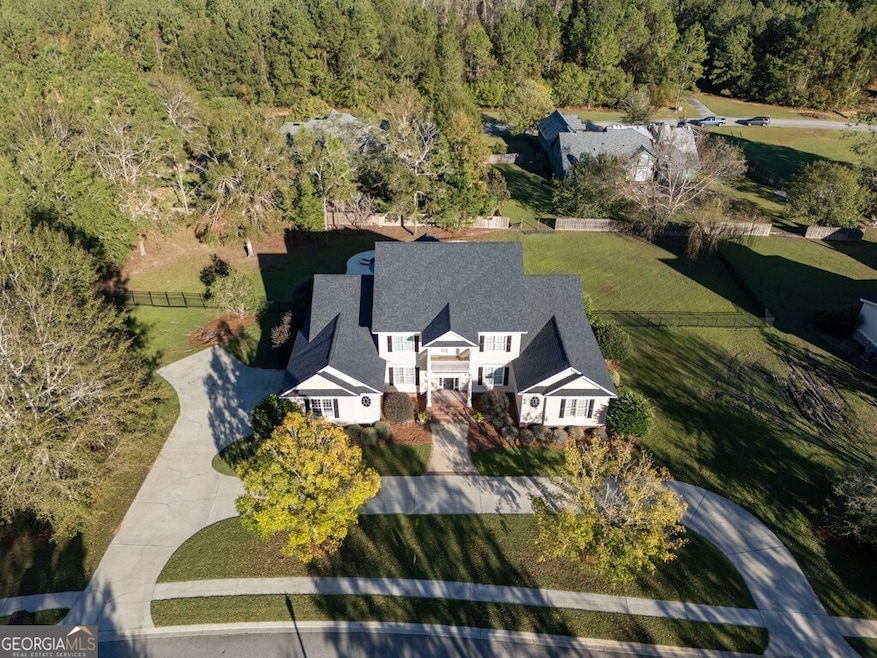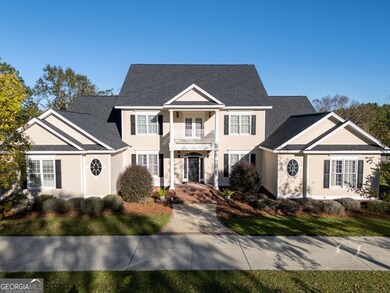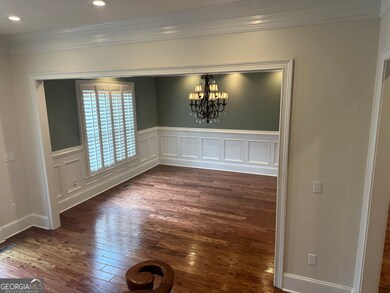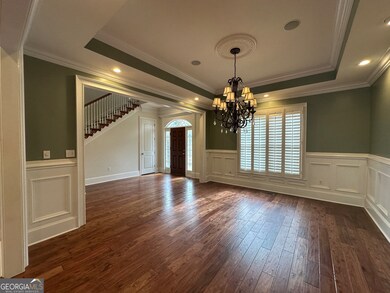
4345 Spring Branch Cir Valdosta, GA 31601
Estimated payment $5,419/month
Highlights
- Golf Course Community
- Fitness Center
- Community Lake
- Westside Elementary School Rated A
- Gated Community
- Clubhouse
About This Home
Welcome to 4345 Spring Branch Circle. This beautiful home is located in Kinderlou Forest, Valdosta's premier golf community which boasts an 18 hole championship golf course designed by Davis Love IV. The home sits on over an acre lot with a circular driveway leading to the entrance and immaculate landscaping. Beautiful hardwood floors and a stacked stone fireplace adorn the very spacious living with views to a sparkling and inviting gunite pool located just off the back porch. A very large kitchen has all stainless steel appliances including a gas cooktop, double ovens, dishwasher and microwave. The oversized island, custom cabinetry and granite countertops make this make this space as functional as well as beautiful. This home has SIX bedrooms(!), four bathrooms and 2 half baths! The primary suite is on the main level as well as a large guest room that can easily function as a mother-in-law suite. Upstairs, you'll find three generously-sized bedrooms, two full bathrooms, and a convenient half bath. There's also a large bonus room that can serve as a playroom, home theater, or office. A substantial walk-in attic on this level provides perfect storage for everything from holiday decorations to seasonal items-keeping your home organized and clutter-free. Step outside to your own personal paradise, where you'll enjoy a sparkling gunite pool, ideal for relaxation and entertaining. The expansive yard provides plenty of space for outdoor activities, and the peaceful setting offers privacy and tranquility. Underneath the house is a large, versatile room that could serve as a storm shelter, workshop, or additional storage, ensuring you have all the space you need for your hobbies and seasonal items. Come see for yourself! Prepare to be amazed!
Home Details
Home Type
- Single Family
Est. Annual Taxes
- $6,357
Year Built
- Built in 2007
Lot Details
- 1.08 Acre Lot
- Level Lot
Home Design
- Traditional Architecture
- Composition Roof
- Concrete Siding
Interior Spaces
- 4,800 Sq Ft Home
- 2-Story Property
- Bookcases
- High Ceiling
- 1 Fireplace
- Two Story Entrance Foyer
- Great Room
- Home Office
- Bonus Room
- Pull Down Stairs to Attic
Kitchen
- Double Oven
- Cooktop
- Microwave
- Ice Maker
- Dishwasher
- Disposal
Flooring
- Wood
- Carpet
- Tile
Bedrooms and Bathrooms
- 6 Bedrooms | 2 Main Level Bedrooms
- Primary Bedroom on Main
- Walk-In Closet
- In-Law or Guest Suite
- Double Vanity
- Soaking Tub
- Bathtub Includes Tile Surround
- Separate Shower
Laundry
- Laundry in Mud Room
- Laundry Room
Finished Basement
- Partial Basement
- Exterior Basement Entry
- Dirt Floor
- Crawl Space
Parking
- Garage
- Parking Accessed On Kitchen Level
- Garage Door Opener
Schools
- Westside Elementary School
- Hahira Middle School
- Lowndes High School
Utilities
- Zoned Heating and Cooling
- Heat Pump System
- Underground Utilities
- Propane
- High Speed Internet
- Cable TV Available
Community Details
Overview
- Property has a Home Owners Association
- Association fees include ground maintenance, private roads, security, swimming, tennis, trash, water
- Kinderlou Forest Subdivision
- Community Lake
Recreation
- Golf Course Community
- Tennis Courts
- Community Playground
- Fitness Center
- Community Pool
Additional Features
- Clubhouse
- Gated Community
Map
Home Values in the Area
Average Home Value in this Area
Tax History
| Year | Tax Paid | Tax Assessment Tax Assessment Total Assessment is a certain percentage of the fair market value that is determined by local assessors to be the total taxable value of land and additions on the property. | Land | Improvement |
|---|---|---|---|---|
| 2024 | $6,357 | $267,650 | $24,000 | $243,650 |
| 2023 | $6,357 | $216,566 | $24,000 | $192,566 |
| 2022 | $4,601 | $166,901 | $24,000 | $142,901 |
| 2021 | $4,812 | $167,314 | $24,000 | $143,314 |
| 2020 | $4,488 | $167,727 | $24,000 | $143,727 |
| 2019 | $4,545 | $168,140 | $24,000 | $144,140 |
| 2018 | $3,986 | $146,240 | $24,000 | $122,240 |
| 2017 | $3,989 | $146,240 | $24,000 | $122,240 |
| 2016 | $3,999 | $146,240 | $24,000 | $122,240 |
| 2015 | $3,833 | $146,240 | $24,000 | $122,240 |
| 2014 | $3,912 | $207,360 | $24,000 | $183,360 |
Property History
| Date | Event | Price | Change | Sq Ft Price |
|---|---|---|---|---|
| 08/01/2025 08/01/25 | Pending | -- | -- | -- |
| 05/08/2025 05/08/25 | For Sale | $899,000 | -- | $187 / Sq Ft |
Purchase History
| Date | Type | Sale Price | Title Company |
|---|---|---|---|
| Warranty Deed | $60,000 | -- | |
| Deed | -- | -- |
Mortgage History
| Date | Status | Loan Amount | Loan Type |
|---|---|---|---|
| Open | $538,350 | Commercial | |
| Closed | $75,000 | New Conventional | |
| Closed | $350,000 | New Conventional | |
| Closed | $50,000 | New Conventional | |
| Closed | $45,739 | New Conventional | |
| Previous Owner | $900,000 | New Conventional |
Similar Homes in Valdosta, GA
Source: Georgia MLS
MLS Number: 10517417
APN: 0058-115
- 4333 Spring Branch Cir
- 4128 Spring Branch Cir
- 3860 Kinderlou Forest
- 3970 Kinderlou Forest
- 4032 Cane Mill Cir
- 3902 Island Creek Rd
- 4116 Eileen Ct
- 4045 Island Creek Rd
- 4015 Cane Mill Cir
- 4155 Quail Run Cir
- 3837 Kinderlou Forest
- 4059 Live Oak Cir
- 4111 Live Oak Cir
- 3788 Timber Ridge Rd
- 3823 Timber Ridge Rd
- 3870 Timber Ridge Rd
- 3897 Bear Hollow
- 3998 Trailhead Point
- 3906 Loblolly Ln
- 3652 Bear Lake Rd






