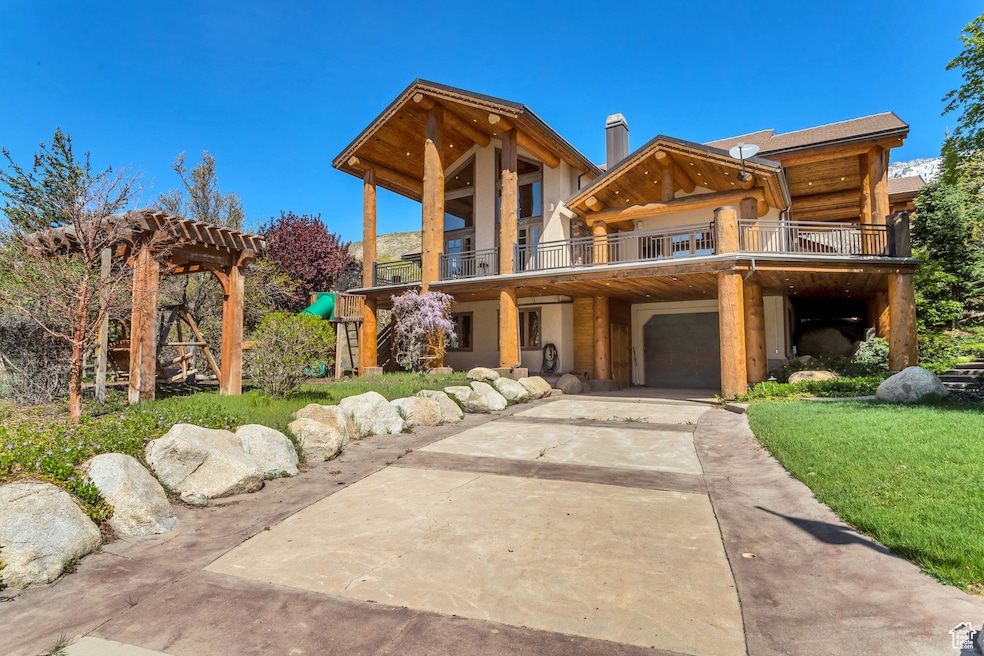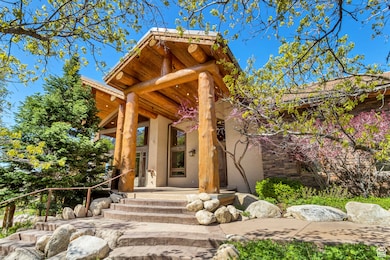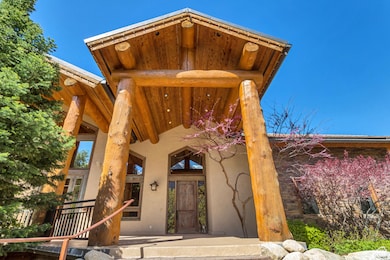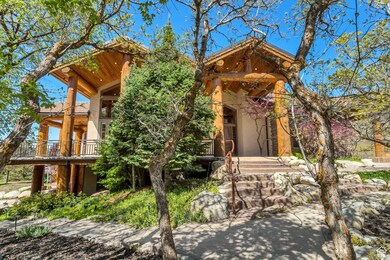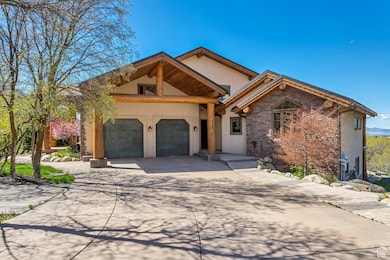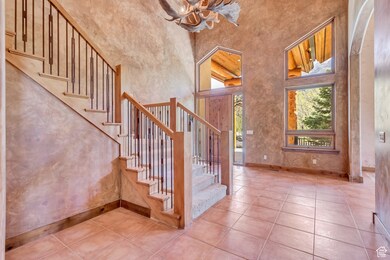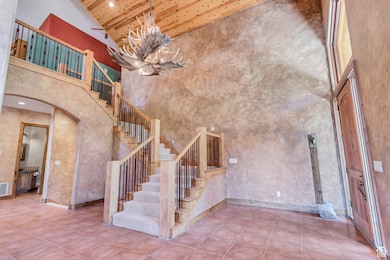
4345 W Stoney Brook Cir Alpine, UT 84004
Estimated payment $14,082/month
Highlights
- Spa
- Solar Power System
- 1 Acre Lot
- Alpine School Rated A-
- Lake View
- Mature Trees
About This Home
Tucked into the picturesque hills of Alpine, this enchanting Southwest-style 2-story home offers a comforting blend of nature and luxury living. Boasting panoramic 360-degree vistas of the majestic mountain and the surrounding valley and lake, every corner of this home invites you to indulge in the beauty of the outdoors. The grand entrance features stunning wood beams and logs, adorning both the exterior and interior, seamlessly bringing the outdoors inside. Vaulted ceilings and expansive windows offer exclusive views of the serene landscape. The kitchen is equipped with top-of-the-line appliances, including built-in dishwasher, trash compactor, and gas double ovens. Adjacent, the grand semi-formal dining area features built-in shelving and multiple doors leading to the full wrap-around balcony deck, perfect for al fresco dining with a view. The full wrap-around balcony deck has access to it through multiple doors located in every room on the main floor. Retreat to the luxurious Primary Suite, complete with a custom Santa Fe Kiva Fireplace, expansive bathroom with separate jetted tub and shower, and an oversized walk-in closet with built-in cabinetry. Custom-designed for productivity and comfort, the office space boasts cabinetry and desks ideal for remote work or creative endeavors. The basement presents a walk-out entrance to a covered patio and a wet bar, making it an ideal mother-in-law apartment or entertainment haven. Additionally, the basement features a full workshop with shelving and storage allowing for an oasis for your upcoming projects. Completing this exceptional property is the attached 2-car garage with shelving units for storage, along with a built-in oversized 1-car garage beneath the home, offering ample space for vehicles and toys alike. Ample storage space is found throughout the home, including an oversized storage room with built-in shelving, an exterior storage shed, and extra space in both garages. Embrace a lifestyle of luxury and tranquility in this Alpine gem, call us today to schedule a private tour! Buyer/Buyer's Agent to verify all info.
Co-Listing Agent
Thomas Larsen
Woodley Real Estate License #10572476
Home Details
Home Type
- Single Family
Est. Annual Taxes
- $9,831
Year Built
- Built in 2000
Lot Details
- 1 Acre Lot
- Cul-De-Sac
- Landscaped
- Private Lot
- Secluded Lot
- Sloped Lot
- Hilly Lot
- Mountainous Lot
- Mature Trees
- Pine Trees
- Wooded Lot
- Property is zoned Single-Family
Parking
- 3 Car Attached Garage
- Open Parking
Property Views
- Lake
- Mountain
- Valley
Home Design
- Tile Roof
- Stone Siding
- Stucco
Interior Spaces
- 9,147 Sq Ft Home
- 3-Story Property
- Wet Bar
- Vaulted Ceiling
- Ceiling Fan
- 2 Fireplaces
- Self Contained Fireplace Unit Or Insert
- Includes Fireplace Accessories
- Sliding Doors
- Entrance Foyer
- Great Room
- Den
- Smart Thermostat
- Gas Dryer Hookup
Kitchen
- Double Oven
- Gas Oven
- Built-In Range
- Range Hood
- Freezer
- Trash Compactor
- Disposal
Flooring
- Carpet
- Concrete
- Tile
Bedrooms and Bathrooms
- 5 Bedrooms | 1 Primary Bedroom on Main
- Walk-In Closet
- Hydromassage or Jetted Bathtub
- Bathtub With Separate Shower Stall
Basement
- Walk-Out Basement
- Basement Fills Entire Space Under The House
- Exterior Basement Entry
Eco-Friendly Details
- Solar Power System
- Solar owned by seller
- Heating system powered by active solar
- Cooling system powered by active solar
Outdoor Features
- Spa
- Balcony
- Covered patio or porch
- Separate Outdoor Workshop
- Playground
Schools
- Alpine Elementary School
- Timberline Middle School
- Lone Peak High School
Utilities
- Humidifier
- Forced Air Heating and Cooling System
- Natural Gas Connected
Community Details
- No Home Owners Association
- Alpine Cove Subdivision
Listing and Financial Details
- Exclusions: Dryer, Washer
- Assessor Parcel Number 34-117-0003
Map
Home Values in the Area
Average Home Value in this Area
Tax History
| Year | Tax Paid | Tax Assessment Tax Assessment Total Assessment is a certain percentage of the fair market value that is determined by local assessors to be the total taxable value of land and additions on the property. | Land | Improvement |
|---|---|---|---|---|
| 2024 | $10,454 | $1,218,415 | $0 | $0 |
| 2023 | $9,831 | $1,230,075 | $0 | $0 |
| 2022 | $9,876 | $1,200,100 | $0 | $0 |
| 2021 | $8,332 | $1,572,800 | $578,300 | $994,500 |
| 2020 | $8,169 | $1,520,200 | $525,700 | $994,500 |
| 2019 | $7,807 | $1,505,600 | $525,700 | $979,900 |
| 2018 | $7,121 | $1,356,900 | $440,600 | $916,300 |
| 2017 | $7,909 | $735,565 | $0 | $0 |
| 2016 | $8,484 | $724,565 | $0 | $0 |
| 2015 | $7,871 | $642,340 | $0 | $0 |
| 2014 | $7,907 | $642,340 | $0 | $0 |
Property History
| Date | Event | Price | Change | Sq Ft Price |
|---|---|---|---|---|
| 08/13/2024 08/13/24 | Price Changed | $2,499,000 | -9.1% | $273 / Sq Ft |
| 07/09/2024 07/09/24 | Price Changed | $2,749,000 | -6.8% | $301 / Sq Ft |
| 05/03/2024 05/03/24 | For Sale | $2,950,000 | -- | $323 / Sq Ft |
Purchase History
| Date | Type | Sale Price | Title Company |
|---|---|---|---|
| Warranty Deed | -- | None Listed On Document | |
| Interfamily Deed Transfer | -- | None Available | |
| Warranty Deed | -- | None Listed On Document | |
| Warranty Deed | -- | Signature Title | |
| Warranty Deed | -- | -- | |
| Warranty Deed | -- | -- |
Mortgage History
| Date | Status | Loan Amount | Loan Type |
|---|---|---|---|
| Previous Owner | $59,326 | No Value Available | |
| Previous Owner | $120,000 | Seller Take Back |
Similar Homes in Alpine, UT
Source: UtahRealEstate.com
MLS Number: 1996523
APN: 34-117-0003
- 1734 N Dean Ct
- 1641 N Dean Ct
- 1677 N Elk Ridge Ln Unit 18
- 668 E Katherine Way
- 753 E Zachary Way Unit 53
- 2210 N Three Falls Way
- 2210 N Three Falls Way Unit 51
- 1449 N Annie Cir
- 1444 N Elk Ridge Ln
- 1205 N Elk Ridge Ln
- 1436 N Grove Dr Unit 3
- 1251 Grove Dr
- 1251 N Grove Dr
- 1333 N Eastview Ln
- 1319 N Eastview Ln Unit 214
- 1533 Rosanna Ln
- 3944 Oak Hill Dr
- 1212 N Heritage Cir
- 1621 E Box Elder Way
- 1116 Birch Cir
