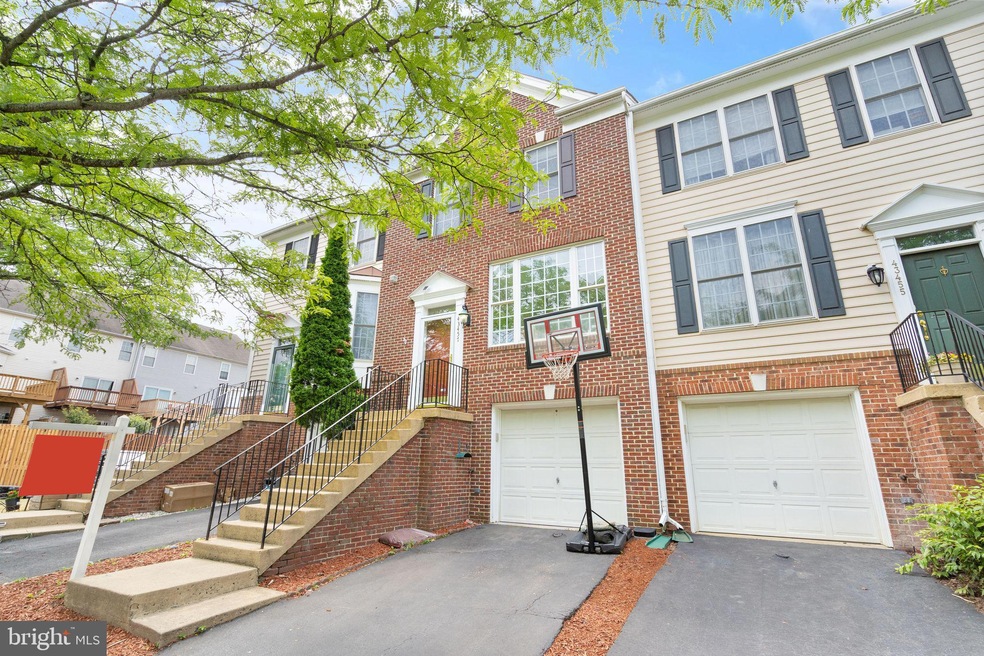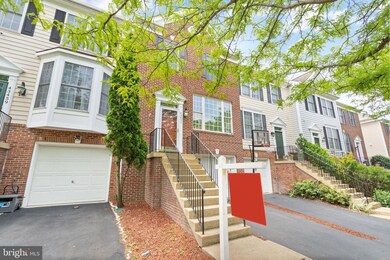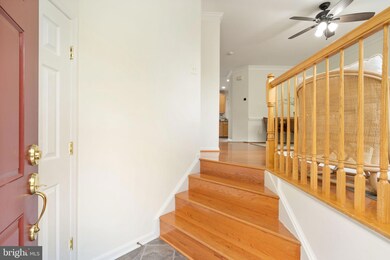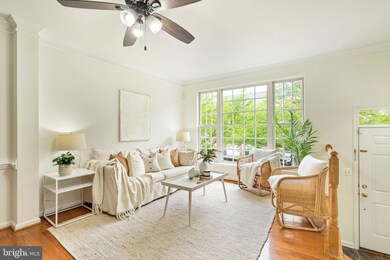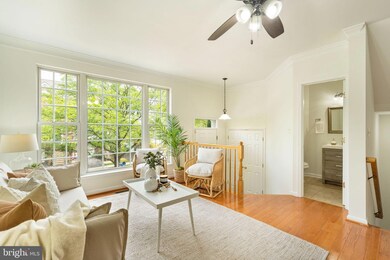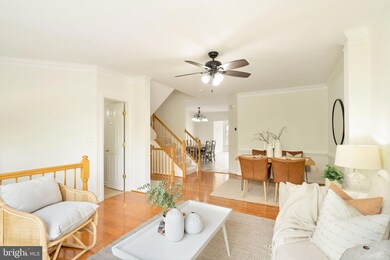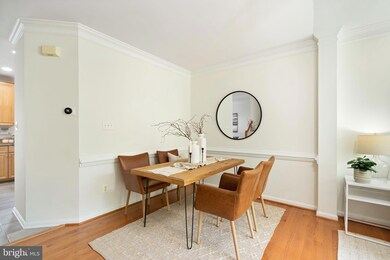
43457 Interval St Chantilly, VA 20152
Highlights
- Open Floorplan
- Wood Flooring
- Community Pool
- Little River Elementary School Rated A
- 1 Fireplace
- 1-minute walk to Hutchison Knoll Park
About This Home
As of August 2023OFFER DEADLINE SUNDAY 12PM! OPEN HOUSE SATURDAY 12-3. Come fall in love with this freshly updated 3 bedroom, 2 full bathrooms, 2 half bath townhouse located in the desirable South Riding community! With abundant space, updates, and location, this townhouse offers a perfect combination of style, comfort, and convenience. Upon entering, you'll be greeted by a spacious living room featuring large windows that fill the space with natural light. The open floor plan seamlessly connects the living room to the dining area, creating a fantastic space for entertaining. The kitchen is open and spacious with granite countertops, ample cabinet space, and pantry. The adjoining dining/family room area is ideal for family dinners and casual get-togethers. Need more space? Walkout to the deck, or walkout from the basement to the patio! The 3-level bumpout provides versatility and room for everyone to spread out and can be used as a home office, a play area, or even a fitness room; you can even have all three! The possibilities are endless, allowing you to customize the space to suit your lifestyle. The spacious primary bedroom offers a deceivingly large walk-in closet, vaulted ceilings, and an en-suite bathroom with double vanity, a soaking tub, and a separate shower, Two additional bedrooms, with plenty of natural light and closet space, share a full bathroom, accommodating family members or guests comfortably. Freshly painted walls and brand-new carpet enhance the overall appeal and provide a move-in-ready experience. Located around the block from the famous Pirate Ship pool and highly rated Little River Elementary school, this home also gets access to the wide range of amenities South Riding offers. There are 4 Outdoor Swimming Pools, 12 Playgrounds, 2 Community Buildings, Tennis Courts, Pickleball Courts, Volleyball court, Dog bark, 17 ponds, walking trails, fishing piers and SO much more! Known for holding community events and putting on so many activities for families, you will enjoy the community all year round. The townhouse's prime location also provides easy access to nearby shopping centers, restaurants, and entertainment options, making everyday necessities and leisure activities just a short distance away. This home won't last long!!
Townhouse Details
Home Type
- Townhome
Est. Annual Taxes
- $4,723
Year Built
- Built in 2000
Lot Details
- 1,742 Sq Ft Lot
HOA Fees
- $105 Monthly HOA Fees
Parking
- 1 Car Attached Garage
- 1 Driveway Space
- Front Facing Garage
- Garage Door Opener
- On-Street Parking
Home Design
- Slab Foundation
- Masonry
Interior Spaces
- 2,254 Sq Ft Home
- Property has 3 Levels
- Open Floorplan
- Ceiling Fan
- 1 Fireplace
- Family Room Off Kitchen
- Combination Dining and Living Room
- Wood Flooring
- Breakfast Area or Nook
Bedrooms and Bathrooms
- 3 Bedrooms
- En-Suite Bathroom
- Walk-In Closet
- Soaking Tub
Finished Basement
- Walk-Out Basement
- Natural lighting in basement
Schools
- Little River Elementary School
- J. Michael Lunsford Middle School
- Freedom High School
Utilities
- Forced Air Heating and Cooling System
- Natural Gas Water Heater
Listing and Financial Details
- Assessor Parcel Number 130496921000
Community Details
Overview
- South Riding Subdivision
Recreation
- Community Pool
Ownership History
Purchase Details
Home Financials for this Owner
Home Financials are based on the most recent Mortgage that was taken out on this home.Purchase Details
Home Financials for this Owner
Home Financials are based on the most recent Mortgage that was taken out on this home.Purchase Details
Home Financials for this Owner
Home Financials are based on the most recent Mortgage that was taken out on this home.Purchase Details
Home Financials for this Owner
Home Financials are based on the most recent Mortgage that was taken out on this home.Similar Homes in Chantilly, VA
Home Values in the Area
Average Home Value in this Area
Purchase History
| Date | Type | Sale Price | Title Company |
|---|---|---|---|
| Warranty Deed | $621,000 | Strategic National Title | |
| Warranty Deed | $400,000 | Champion Title & Stlmnts Inc | |
| Warranty Deed | $399,000 | -- | |
| Deed | $380,000 | -- |
Mortgage History
| Date | Status | Loan Amount | Loan Type |
|---|---|---|---|
| Open | $171,000 | New Conventional | |
| Previous Owner | $31,831 | Stand Alone Second | |
| Previous Owner | $392,755 | FHA | |
| Previous Owner | $304,000 | New Conventional | |
| Previous Owner | $319,200 | New Conventional | |
| Previous Owner | $255,000 | New Conventional |
Property History
| Date | Event | Price | Change | Sq Ft Price |
|---|---|---|---|---|
| 08/01/2023 08/01/23 | Sold | $621,000 | 0.0% | $276 / Sq Ft |
| 06/26/2023 06/26/23 | Off Market | $621,000 | -- | -- |
| 06/25/2023 06/25/23 | Pending | -- | -- | -- |
| 06/20/2023 06/20/23 | For Sale | $609,900 | +52.5% | $271 / Sq Ft |
| 06/02/2016 06/02/16 | Sold | $400,000 | -1.2% | $240 / Sq Ft |
| 04/14/2016 04/14/16 | Pending | -- | -- | -- |
| 04/14/2016 04/14/16 | For Sale | $405,000 | 0.0% | $243 / Sq Ft |
| 08/20/2012 08/20/12 | Rented | $2,200 | 0.0% | -- |
| 08/15/2012 08/15/12 | Under Contract | -- | -- | -- |
| 08/03/2012 08/03/12 | For Rent | $2,200 | -- | -- |
Tax History Compared to Growth
Tax History
| Year | Tax Paid | Tax Assessment Tax Assessment Total Assessment is a certain percentage of the fair market value that is determined by local assessors to be the total taxable value of land and additions on the property. | Land | Improvement |
|---|---|---|---|---|
| 2024 | $5,098 | $589,420 | $200,000 | $389,420 |
| 2023 | $4,644 | $530,790 | $170,000 | $360,790 |
| 2022 | $4,596 | $516,390 | $170,000 | $346,390 |
| 2021 | $4,553 | $464,560 | $130,000 | $334,560 |
| 2020 | $4,361 | $421,310 | $130,000 | $291,310 |
| 2019 | $4,236 | $405,330 | $130,000 | $275,330 |
| 2018 | $4,271 | $393,610 | $115,000 | $278,610 |
| 2017 | $4,242 | $377,060 | $115,000 | $262,060 |
| 2016 | $4,191 | $366,060 | $0 | $0 |
| 2015 | $4,133 | $249,150 | $0 | $249,150 |
| 2014 | $4,082 | $238,390 | $0 | $238,390 |
Agents Affiliated with this Home
-

Seller's Agent in 2023
Amonica Jain
Samson Properties
(571) 455-6703
4 in this area
23 Total Sales
-

Buyer's Agent in 2023
Monir Dellawar
Samson Properties
(703) 622-9197
1 in this area
93 Total Sales
-
P
Seller's Agent in 2016
Parah Fishburn
Weichert Corporate
-

Buyer's Agent in 2016
Roberto Roncales
Keller Williams Realty
(571) 233-2590
7 in this area
289 Total Sales
-

Seller's Agent in 2012
Sue Smith
Compass
(703) 928-7860
2 in this area
210 Total Sales
-
K
Seller Co-Listing Agent in 2012
Krissy Shellenberger
EXP Realty, LLC
(571) 239-1721
Map
Source: Bright MLS
MLS Number: VALO2052180
APN: 130-49-6921
- 26004 Talamore Dr
- 43438 Mink Meadows St
- 43325 Nicklaus Ln
- 26071 Nimbleton Square
- 26119 Nimbleton Square
- 25941 Hartwood Dr
- 43444 Quentin St
- 25872 Flintonbridge Dr
- 25868 Flintonbridge Dr
- 26096 Flintonbridge Dr
- 43332 Burke Dale St
- 26124 Flintonbridge Dr
- 43682 Maverick Ln
- 26235 Ocala Cir
- 26221 Lands End Dr
- 43313 Jerpoint Ct
- 25869 Spring Farm Cir
- 25778 Tullow Place
- 43152 Valiant Dr
- 4628 Fairfax Manor Ct
