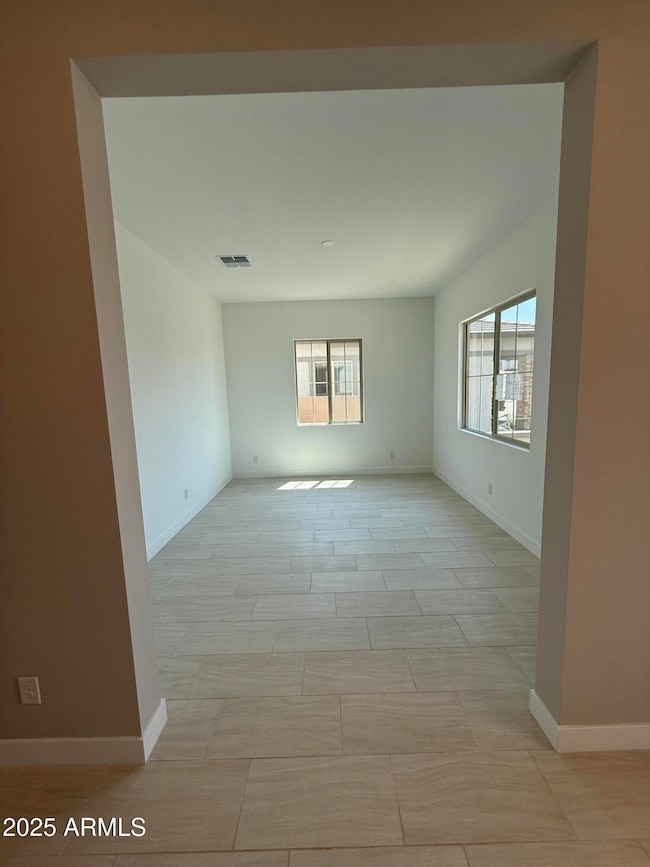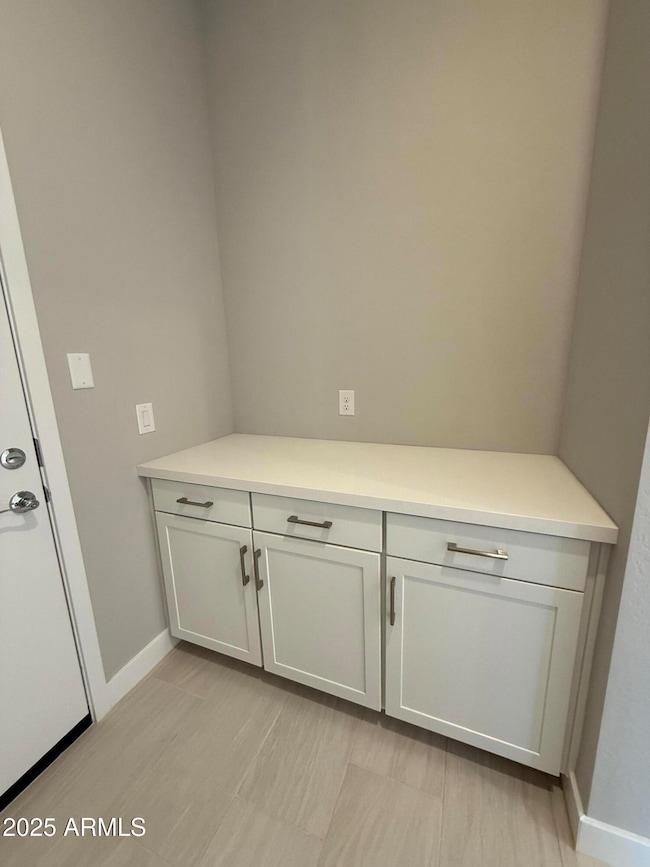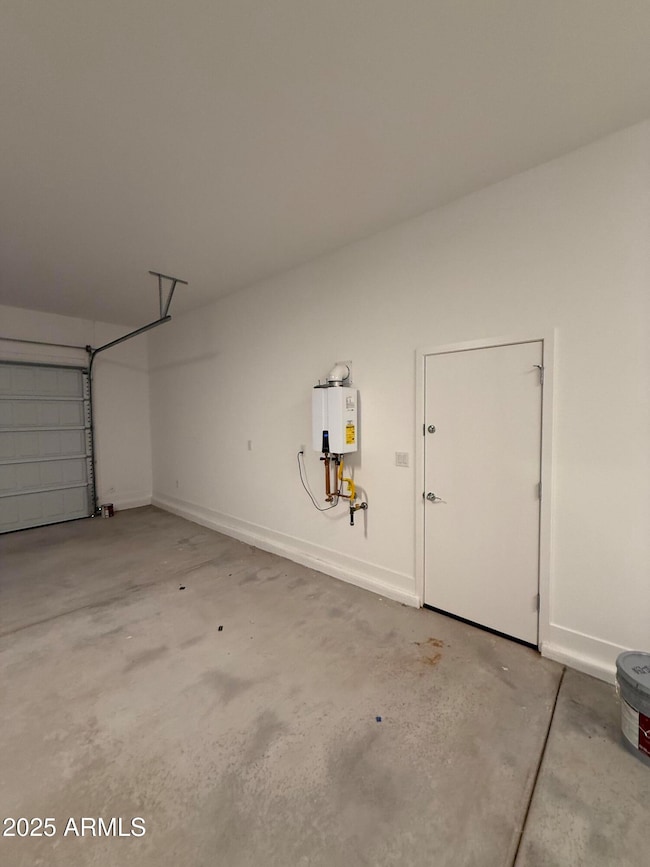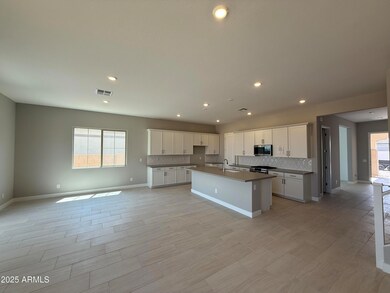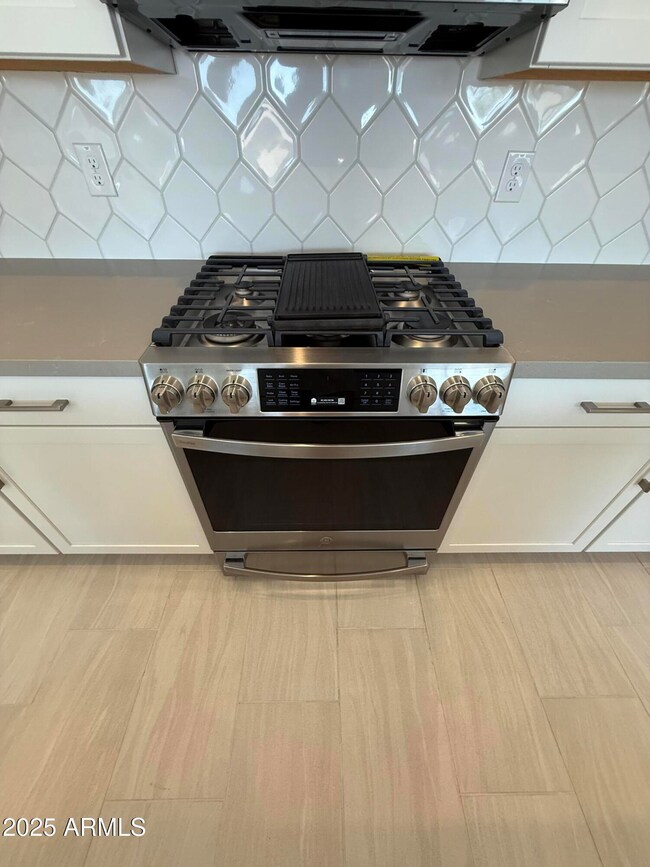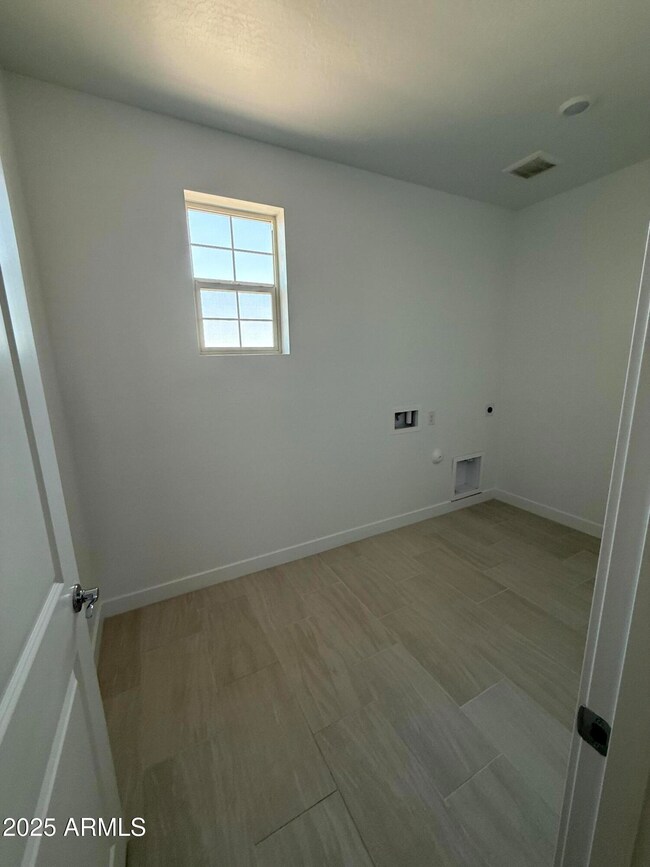
43457 N Wollemi St Queen Creek, AZ 85140
Superstition Vistas NeighborhoodEstimated payment $3,638/month
Highlights
- Mountain View
- Pickleball Courts
- 3 Car Direct Access Garage
- Heated Community Pool
- Covered Patio or Porch
- Double Pane Windows
About This Home
FIVE-bedroom Stunner ready NOW!!! Our largest and very popular two-story home will not disappoint!! This home has all the space you need and MORE!! Very lush entry featuring 10 ft ceilings, 5' baseboards, tow tone paint and SPACE!! First level features a very large kitchen with beautiful white 42'' cabinets, white backsplash and gorgeous quartz gray counter tops and large walk-in pantry. Flex room and ensuite bedroom downstairs as well! Stairway to second level has a nice landing and upgraded carpet. Four bedrooms upstairs along with large laundry and luxurious Primary Bedroom. All the bells and whistles, come check it out!
Home Details
Home Type
- Single Family
Est. Annual Taxes
- $311
Year Built
- Built in 2025
Lot Details
- 8,102 Sq Ft Lot
- Block Wall Fence
HOA Fees
- $125 Monthly HOA Fees
Parking
- 3 Car Direct Access Garage
- Tandem Garage
Home Design
- Wood Frame Construction
- Tile Roof
- Stucco
Interior Spaces
- 2,963 Sq Ft Home
- 2-Story Property
- Ceiling height of 9 feet or more
- Double Pane Windows
- Low Emissivity Windows
- Mountain Views
- Washer and Dryer Hookup
Kitchen
- Built-In Microwave
- Kitchen Island
Flooring
- Carpet
- Tile
Bedrooms and Bathrooms
- 5 Bedrooms
- Primary Bathroom is a Full Bathroom
- 3.5 Bathrooms
- Dual Vanity Sinks in Primary Bathroom
Outdoor Features
- Covered Patio or Porch
Schools
- Ranch Elementary School
- J. O. Combs Middle School
- Combs High School
Utilities
- Central Air
- Heating System Uses Natural Gas
Listing and Financial Details
- Home warranty included in the sale of the property
- Tax Lot 268
- Assessor Parcel Number 104-08-366
Community Details
Overview
- Association fees include ground maintenance
- North Creek Association, Phone Number (602) 957-9191
- Built by New Home Co
- North Creek Phase I Parcel 7 And 8 Subdivision, Plan 4504
Amenities
- Recreation Room
Recreation
- Pickleball Courts
- Community Playground
- Heated Community Pool
- Fenced Community Pool
- Community Spa
- Bike Trail
Map
Home Values in the Area
Average Home Value in this Area
Tax History
| Year | Tax Paid | Tax Assessment Tax Assessment Total Assessment is a certain percentage of the fair market value that is determined by local assessors to be the total taxable value of land and additions on the property. | Land | Improvement |
|---|---|---|---|---|
| 2025 | $311 | -- | -- | -- |
| 2024 | $314 | -- | -- | -- |
| 2023 | $314 | $3,645 | $3,645 | $0 |
Property History
| Date | Event | Price | Change | Sq Ft Price |
|---|---|---|---|---|
| 08/22/2025 08/22/25 | For Sale | $639,990 | -- | $216 / Sq Ft |
Purchase History
| Date | Type | Sale Price | Title Company |
|---|---|---|---|
| Special Warranty Deed | $2,966,239 | First American Title | |
| Special Warranty Deed | $18,645,600 | None Listed On Document |
Similar Homes in Queen Creek, AZ
Source: Arizona Regional Multiple Listing Service (ARMLS)
MLS Number: 6909675
APN: 104-08-366
- 43471 N Wollemi St
- 43429 N Wollemi St
- 43499 N Wollemi St
- 43513 N Wollemi St
- 43527 N Wollemi St
- 804 W Superstition Dr
- 713 W Longwood Dr
- 797 W Lark Dr
- 805 W Lark Dr Unit 243
- 813 W Lark Dr
- 784 W Sparrow Dr
- 876 W Macaw Dr
- 43713 N Wollemi St
- 4002 Plan at North Creek - The Estates
- 4501 Plan at North Creek - The Estates
- 3501 Plan at North Creek - The Villas
- 3503 Plan at North Creek - The Villas
- 3505 Plan at North Creek - The Villas
- 3506 Plan at North Creek - The Villas
- 4503 Plan at North Creek - The Estates
- 1280 W Sparrow Dr
- 1410 W Spine Tree Ave
- 23129 E Carriage Way
- 215 E Salerno Way
- 200 E Toscana Dr
- 178 E Santori Dr
- 22825 E Marsh Rd
- 802 W Witt Ave
- 23141 E Camacho Rd
- 22718 E Bonanza Way
- 21355 S 231st St
- 21411 S 231st St
- 190 W Ocotillo Rd
- 270 W Ocotillo Rd
- 22535 E Queen Creek Rd
- 270 W Ocotillo Rd Unit 2
- 270 W Ocotillo Rd Unit A1
- 1354 E Leaf Rd
- 41232 N Cambria Dr
- 1401 E Press Rd

