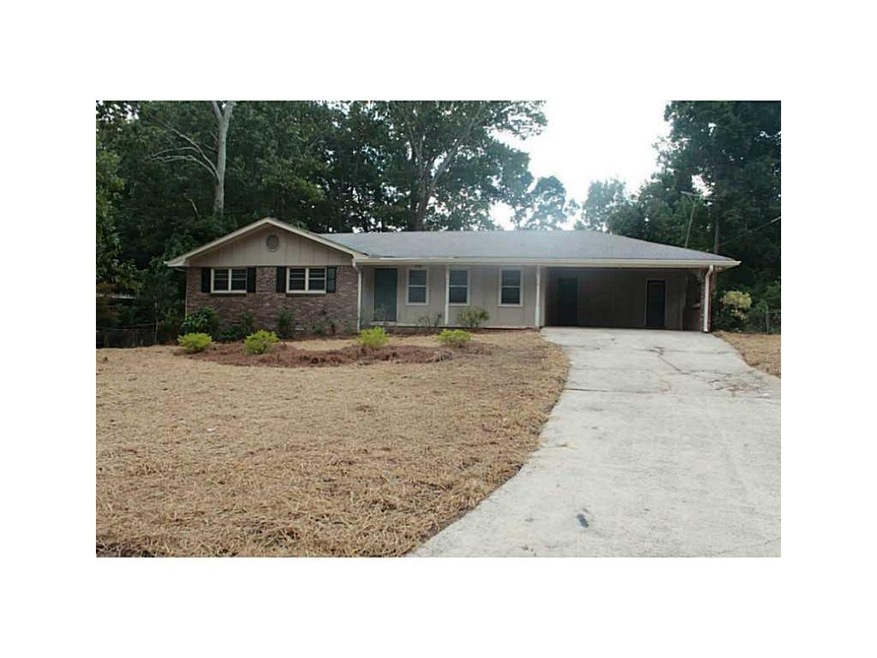4346 Hale Dr SW Lilburn, GA 30047
Highlights
- Ranch Style House
- Wood Flooring
- Formal Dining Room
- Camp Creek Elementary School Rated A
- Stone Countertops
- White Kitchen Cabinets
About This Home
As of June 2021BEAUTIFUL COMPLETELY UPDATED BRICK RANCH IN SOUGHT AFTER PARKVIEW SCHOOL DISTRICT. OPEN AND SPACIOUS FLOOR PLAN WITH NEW LIGHT FIXTURES, REFINISHED HARDWOOD FLOORS THROUGHOUT, NEW HARDWOODS IN FAMILY ROOM, NEW INTERIOR AND EXTERIOR PAINT, UPDATED KITCHEN WITH GRANITE COUNTER TOPS, MODERN BACK SPLASH, NEW APPLIANCES, NEW TILE AND RECESSED LIGHTING. UPDATED BATHROOMS WITH NEW TILE FLOORING, NEW PLUMBING FIXTURES AND GRANITE COUNTER TOPS, NEWER HVAC SYSTEM, HUGE AND LEVEL BACK YARD
Home Details
Home Type
- Single Family
Est. Annual Taxes
- $1,448
Year Built
- Built in 1969 | Remodeled
Home Design
- Ranch Style House
- Composition Roof
- Brick Front
Interior Spaces
- 1,670 Sq Ft Home
- Ceiling height of 9 feet on the main level
- Fireplace With Gas Starter
- Family Room with Fireplace
- Living Room
- Formal Dining Room
- Wood Flooring
- Crawl Space
- Laundry in Kitchen
Kitchen
- Eat-In Kitchen
- Electric Range
- Dishwasher
- Kitchen Island
- Stone Countertops
- White Kitchen Cabinets
Bedrooms and Bathrooms
- 3 Main Level Bedrooms
- 2 Full Bathrooms
- Shower Only
Parking
- 2 Carport Spaces
- Driveway Level
Schools
- Camp Creek Elementary School
- Trickum Middle School
- Parkview High School
Utilities
- Central Air
- Heating System Uses Natural Gas
- Septic Tank
Additional Features
- Energy-Efficient Thermostat
- Front Porch
Community Details
- Killian Hill Manor Subdivision
Listing and Financial Details
- Legal Lot and Block 6 / G
- Assessor Parcel Number 4346HaleDRSW
Ownership History
Purchase Details
Home Financials for this Owner
Home Financials are based on the most recent Mortgage that was taken out on this home.Purchase Details
Purchase Details
Purchase Details
Home Financials for this Owner
Home Financials are based on the most recent Mortgage that was taken out on this home.Purchase Details
Home Financials for this Owner
Home Financials are based on the most recent Mortgage that was taken out on this home.Purchase Details
Purchase Details
Map
Home Values in the Area
Average Home Value in this Area
Purchase History
| Date | Type | Sale Price | Title Company |
|---|---|---|---|
| Warranty Deed | -- | -- | |
| Warranty Deed | $280,000 | -- | |
| Warranty Deed | $190,000 | -- | |
| Warranty Deed | -- | -- | |
| Warranty Deed | $161,200 | -- | |
| Warranty Deed | $140,000 | -- | |
| Foreclosure Deed | $84,500 | -- | |
| Deed | $110,000 | -- |
Mortgage History
| Date | Status | Loan Amount | Loan Type |
|---|---|---|---|
| Open | $224,000 | New Conventional | |
| Closed | $224,000 | New Conventional | |
| Previous Owner | $100,000 | New Conventional | |
| Previous Owner | $75,000 | New Conventional | |
| Previous Owner | $92,720 | New Conventional | |
| Previous Owner | $106,500 | Stand Alone Refi Refinance Of Original Loan | |
| Closed | -- | New Conventional |
Property History
| Date | Event | Price | Change | Sq Ft Price |
|---|---|---|---|---|
| 06/28/2021 06/28/21 | Sold | $280,000 | +7.7% | $168 / Sq Ft |
| 05/26/2021 05/26/21 | Pending | -- | -- | -- |
| 05/20/2021 05/20/21 | For Sale | $260,000 | +61.3% | $156 / Sq Ft |
| 01/21/2016 01/21/16 | Sold | $161,200 | -2.8% | $97 / Sq Ft |
| 12/15/2015 12/15/15 | Pending | -- | -- | -- |
| 11/22/2015 11/22/15 | Price Changed | $165,900 | -2.4% | $99 / Sq Ft |
| 11/03/2015 11/03/15 | For Sale | $169,900 | +21.4% | $102 / Sq Ft |
| 09/26/2014 09/26/14 | Sold | $140,000 | -9.6% | $84 / Sq Ft |
| 09/11/2014 09/11/14 | Pending | -- | -- | -- |
| 08/19/2014 08/19/14 | For Sale | $154,900 | -- | $93 / Sq Ft |
Tax History
| Year | Tax Paid | Tax Assessment Tax Assessment Total Assessment is a certain percentage of the fair market value that is determined by local assessors to be the total taxable value of land and additions on the property. | Land | Improvement |
|---|---|---|---|---|
| 2023 | $4,561 | $131,480 | $27,200 | $104,280 |
| 2022 | $3,817 | $112,000 | $19,600 | $92,400 |
| 2021 | $3,654 | $91,360 | $19,600 | $71,760 |
| 2020 | $3,116 | $76,000 | $15,600 | $60,400 |
| 2019 | $3,083 | $78,280 | $15,600 | $62,680 |
| 2018 | $2,905 | $73,200 | $13,200 | $60,000 |
| 2016 | $2,161 | $58,680 | $9,600 | $49,080 |
| 2015 | $2,312 | $55,120 | $9,600 | $45,520 |
| 2014 | -- | $36,560 | $4,800 | $31,760 |
Source: First Multiple Listing Service (FMLS)
MLS Number: 5334077
APN: 6-111-189
- 410 Killian Hill Rd SW
- 4244 Dorsey Ct SW
- 740 Trillium Ln Unit 1
- 4506 Town Crier Rd SW Unit 2
- 4325 Camellia Ridge Way SW Unit III
- 4307 Cedar Wood Dr SW
- 4367 Cedar Wood Dr SW
- 4333 Deer Ridge Ct SW
- 4567 Town Crier Rd SW
- 530 Village Green Ct SW
- 461 Village Green Ct SW
- 493 James St SW
- 830 Montego Way SW
- 4121 Fulson Dr
- 753 Brookwood Terrace SW
- 4045 White Oak Ln SW

