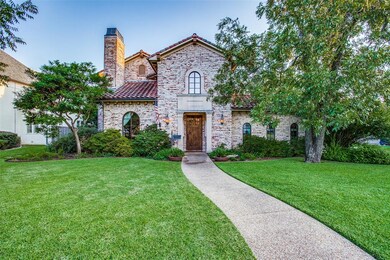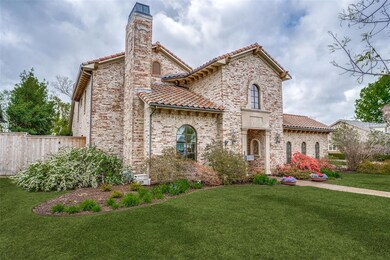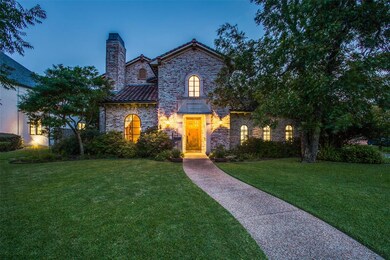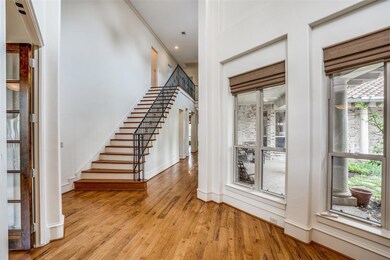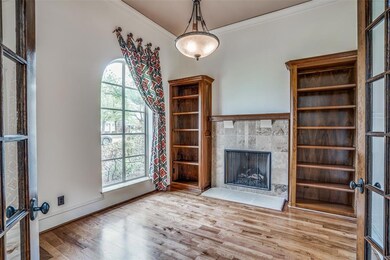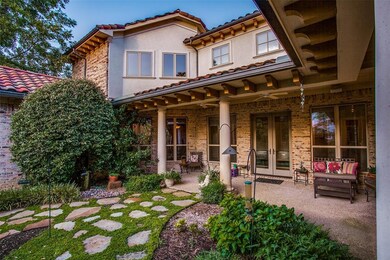
4346 Middleton Rd Dallas, TX 75229
Preston Hollow NeighborhoodHighlights
- Heated In Ground Pool
- Dual Staircase
- Wood Flooring
- Built-In Refrigerator
- Vaulted Ceiling
- 2 Fireplaces
About This Home
As of May 202120kw GENERATOR! Impeccably maintained luxury and warmth with exceptional features such as a 6-camera video monitoring system; secluded primary suite, additional bedroom suite, and WFH study with fireplace all on the main level. The lovely tile roof overhangs the covered patios of the perennial-landscaped courtyard and separate backyard oasis with heated saltwater pool and lawn. 2nd living room has a 96 in drop-down screen with projection TV and sound system. Expansive gourmet kitchen with pool and courtyard views, gas range and double ovens enhances the pleasures of living and working from home! An enclave of architectural individualism ideally located within the private school corridor of North Dallas!
Last Agent to Sell the Property
Michelle Unwin
Ebby Halliday, REALTORS License #0505358 Listed on: 03/15/2021

Home Details
Home Type
- Single Family
Est. Annual Taxes
- $32,723
Year Built
- Built in 2005
Lot Details
- 0.38 Acre Lot
- Lot Dimensions are 97x169
- Wood Fence
- Landscaped
- Interior Lot
- Sprinkler System
- Few Trees
- Drought Tolerant Landscaping
- Subdivision Possible
Parking
- 3 Car Attached Garage
- Garage Door Opener
Home Design
- Brick Exterior Construction
- Slab Foundation
- Slate Roof
- Tile Roof
- Stone Siding
Interior Spaces
- 4,802 Sq Ft Home
- 2-Story Property
- Dual Staircase
- Sound System
- Vaulted Ceiling
- Ceiling Fan
- Decorative Lighting
- 2 Fireplaces
- Wood Burning Fireplace
- Gas Log Fireplace
- ENERGY STAR Qualified Windows
- Shades
- Plantation Shutters
- 12 Inch+ Attic Insulation
Kitchen
- Double Convection Oven
- Electric Oven
- Plumbed For Gas In Kitchen
- Gas Cooktop
- Microwave
- Built-In Refrigerator
- Plumbed For Ice Maker
- Dishwasher
- Disposal
Flooring
- Wood
- Carpet
- Stone
- Ceramic Tile
Bedrooms and Bathrooms
- 5 Bedrooms
Laundry
- Full Size Washer or Dryer
- Washer and Gas Dryer Hookup
Home Security
- Security System Owned
- Carbon Monoxide Detectors
- Fire and Smoke Detector
Eco-Friendly Details
- Energy-Efficient Appliances
- Energy-Efficient HVAC
- Rain or Freeze Sensor
- Energy-Efficient Thermostat
Pool
- Heated In Ground Pool
- Gunite Pool
- Saltwater Pool
- Pool Water Feature
- Pool Sweep
- Diving Board
Outdoor Features
- Covered patio or porch
- Rain Gutters
- Mosquito Control System
Schools
- Walnuthill Elementary School
- Cary Middle School
- Jefferson High School
Utilities
- Forced Air Zoned Heating and Cooling System
- Vented Exhaust Fan
- Heating System Uses Natural Gas
- High-Efficiency Water Heater
- Gas Water Heater
- High Speed Internet
- Cable TV Available
Listing and Financial Details
- Legal Lot and Block 6 / 2/5537
- Assessor Parcel Number 5537002006001005537002
Community Details
Overview
- Voluntary home owners association
- See Agent HOA
- Walnut Hill Ridge Subdivision
Security
- Security Service
Ownership History
Purchase Details
Home Financials for this Owner
Home Financials are based on the most recent Mortgage that was taken out on this home.Purchase Details
Home Financials for this Owner
Home Financials are based on the most recent Mortgage that was taken out on this home.Purchase Details
Purchase Details
Similar Homes in Dallas, TX
Home Values in the Area
Average Home Value in this Area
Purchase History
| Date | Type | Sale Price | Title Company |
|---|---|---|---|
| Deed | -- | None Listed On Document | |
| Vendors Lien | -- | -- | |
| Gift Deed | -- | -- | |
| Gift Deed | -- | -- |
Mortgage History
| Date | Status | Loan Amount | Loan Type |
|---|---|---|---|
| Open | $1,256,000 | New Conventional | |
| Previous Owner | $610,000 | Adjustable Rate Mortgage/ARM | |
| Previous Owner | $350,000 | Stand Alone First | |
| Previous Owner | $692,000 | Fannie Mae Freddie Mac |
Property History
| Date | Event | Price | Change | Sq Ft Price |
|---|---|---|---|---|
| 06/02/2025 06/02/25 | Price Changed | $2,099,000 | -6.7% | $457 / Sq Ft |
| 05/19/2025 05/19/25 | For Sale | $2,249,000 | +55.1% | $489 / Sq Ft |
| 05/13/2021 05/13/21 | Sold | -- | -- | -- |
| 04/09/2021 04/09/21 | Pending | -- | -- | -- |
| 03/15/2021 03/15/21 | For Sale | $1,450,000 | 0.0% | $302 / Sq Ft |
| 11/16/2019 11/16/19 | Rented | $14,000 | 0.0% | -- |
| 11/16/2019 11/16/19 | Under Contract | -- | -- | -- |
| 11/01/2019 11/01/19 | For Rent | $14,000 | -- | -- |
Tax History Compared to Growth
Tax History
| Year | Tax Paid | Tax Assessment Tax Assessment Total Assessment is a certain percentage of the fair market value that is determined by local assessors to be the total taxable value of land and additions on the property. | Land | Improvement |
|---|---|---|---|---|
| 2024 | $32,723 | $2,120,390 | $589,330 | $1,531,060 |
| 2023 | $32,723 | $2,120,390 | $589,330 | $1,531,060 |
| 2022 | $36,912 | $1,476,270 | $589,330 | $886,940 |
| 2021 | $30,901 | $1,171,370 | $420,950 | $750,420 |
| 2020 | $26,688 | $983,770 | $420,950 | $562,820 |
| 2019 | $33,328 | $1,171,370 | $420,950 | $750,420 |
| 2018 | $31,852 | $1,171,370 | $420,950 | $750,420 |
| 2017 | $27,578 | $1,014,170 | $378,860 | $635,310 |
| 2016 | $23,042 | $1,014,170 | $378,860 | $635,310 |
| 2015 | $21,962 | $953,860 | $336,760 | $617,100 |
| 2014 | $21,962 | $953,860 | $336,760 | $617,100 |
Agents Affiliated with this Home
-
Jenny Gamble

Seller's Agent in 2025
Jenny Gamble
Russell Trenary, Realtors
(214) 236-8444
4 in this area
83 Total Sales
-
M
Seller's Agent in 2021
Michelle Unwin
Ebby Halliday
-
Stacey Windom

Buyer's Agent in 2019
Stacey Windom
The Collective Real Estate
(972) 251-0320
64 Total Sales
Map
Source: North Texas Real Estate Information Systems (NTREIS)
MLS Number: 14529796
APN: 00000417772000000
- 4322 Sexton Ln
- 4407 Ridge Rd
- 4411 Sexton Ln
- 4326 Merrell Rd
- 4410 Merrell Rd
- 4311 Merrell Rd
- 4415 Merrell Rd
- 4435 Merrell Rd
- 4426 Bonham St
- 4307 Bonham St Unit 1
- 4307 Bonham St
- 4218 Bonham St
- 4210 Bonham St
- 4262 Royal Ridge Dr
- 4527 N Lindhurst Ave
- 4203 Bonham St
- 4406 Southcrest Rd
- 10510 Les Jardins Dr
- 4232 Meadowdale Ln
- 10342 Woodford Dr

