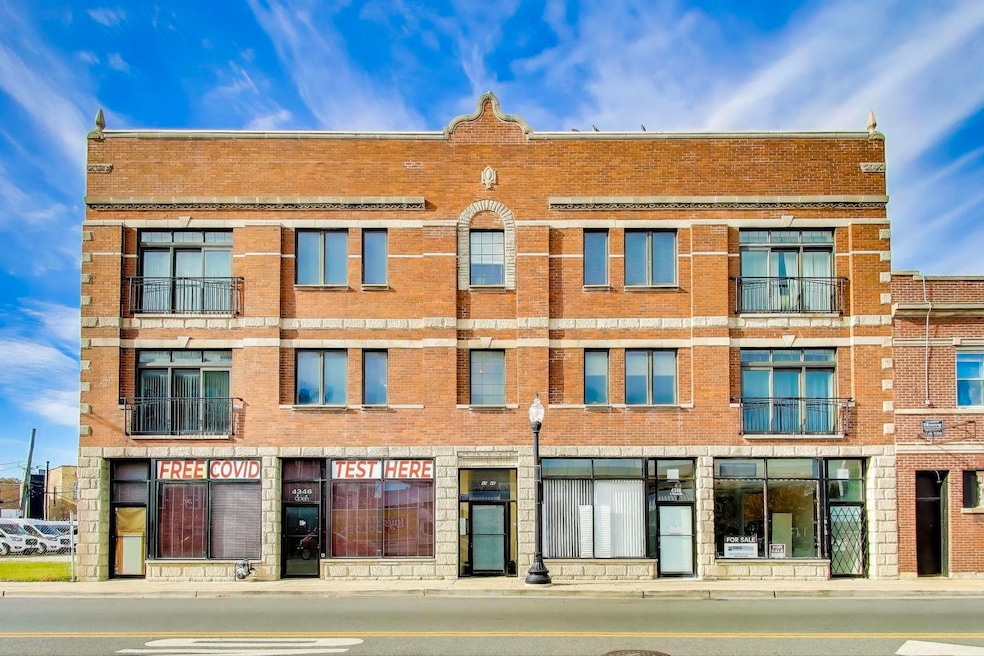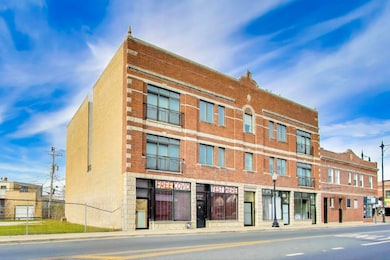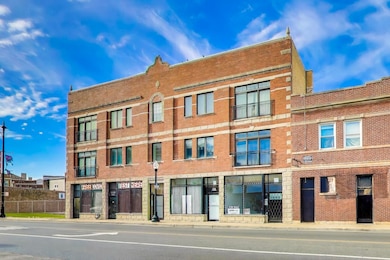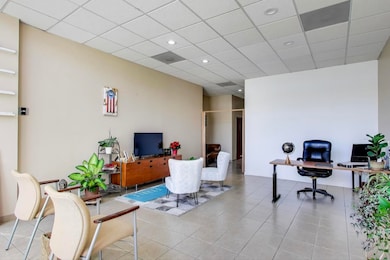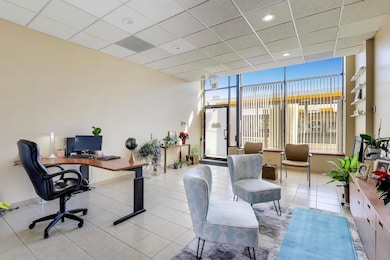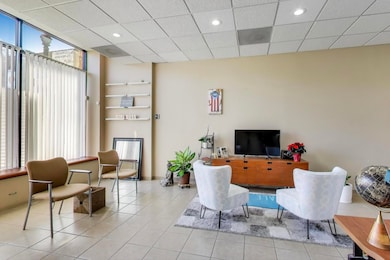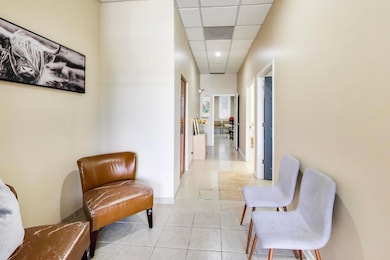4346 N Pulaski Rd Unit C Chicago, IL 60641
Irving Park NeighborhoodEstimated payment $2,298/month
Highlights
- Sitting Room
- Ceramic Tile Flooring
- Dining Room
- Laundry Room
- Forced Air Heating and Cooling System
- Family Room
About This Home
Discover the perfect blend of charm, space, and versatility in this 1,500 sq. ft. mixed-use condo located at the intersection of the highly sought-after Old Irving and Albany Park neighborhoods. This rare offering combines residential comfort with commercial potential-ideal for live/work owners, small business professionals, or creative entrepreneurs. The condo features three spacious bedrooms and one full bathroom, offering a flexible layout that easily adapts to your lifestyle. The open-concept living and dining area boasts high ceilings, large windows, and original architectural details that fill the space with natural light. The updated kitchen includes modern appliances and ample cabinetry, perfect for both everyday living and entertaining. Zoned for mixed-use, the property allows for a variety of possibilities-from a home office or studio to a boutique storefront or professional workspace. Additional highlights include ceramic tile floors throughout, in-unit laundry, and convenient street or nearby lot parking options. Located just steps from Metra and CTA Blue Line stations, local cafes, restaurants, and parks, this property offers the best of neighborhood living with easy access to downtown Chicago. Whether you're seeking a vibrant home base, an income-producing opportunity, or a combination of both, this Old Irving gem delivers flexibility, character, and unbeatable location. Recent updates include recessed lighting throughout the unit, motor for the HVAC, water heater, ceiling fan in the kitchen, and backsplash in the kitchen.
Townhouse Details
Home Type
- Townhome
Est. Annual Taxes
- $6,960
Year Built
- Built in 1951 | Remodeled in 2010
HOA Fees
- $400 Monthly HOA Fees
Home Design
- Half Duplex
- Entry on the 1st floor
- Brick Exterior Construction
- Concrete Perimeter Foundation
Interior Spaces
- 1,493 Sq Ft Home
- 2-Story Property
- Family Room
- Sitting Room
- Living Room
- Dining Room
- Ceramic Tile Flooring
- Laundry Room
Bedrooms and Bathrooms
- 3 Bedrooms
- 3 Potential Bedrooms
- 1 Full Bathroom
Schools
- Belding Elementary School
- Roosevelt High School
Utilities
- Forced Air Heating and Cooling System
- Heating System Uses Natural Gas
- Lake Michigan Water
Community Details
Overview
- Association fees include water, insurance, exterior maintenance, snow removal
- 7 Units
- Info@Connectedmanagement Association, Phone Number (777) 913-2569
- Property managed by Connect Management
Pet Policy
- Pets Allowed
- Pet Size Limit
Map
Home Values in the Area
Average Home Value in this Area
Tax History
| Year | Tax Paid | Tax Assessment Tax Assessment Total Assessment is a certain percentage of the fair market value that is determined by local assessors to be the total taxable value of land and additions on the property. | Land | Improvement |
|---|---|---|---|---|
| 2024 | $6,960 | $23,750 | $6,044 | $17,706 |
| 2023 | $6,780 | $30,754 | $3,109 | $27,645 |
| 2022 | $6,780 | $30,754 | $3,109 | $27,645 |
| 2021 | $6,621 | $30,752 | $3,108 | $27,644 |
| 2020 | $7,153 | $32,000 | $3,108 | $28,892 |
| 2019 | $7,082 | $35,130 | $3,108 | $32,022 |
| 2018 | $6,962 | $35,130 | $3,108 | $32,022 |
| 2017 | $5,831 | $27,000 | $2,719 | $24,281 |
| 2016 | $5,426 | $27,000 | $2,719 | $24,281 |
| 2015 | $4,965 | $27,000 | $2,719 | $24,281 |
| 2014 | $4,581 | $24,599 | $2,719 | $21,880 |
| 2013 | $6,208 | $34,011 | $2,719 | $31,292 |
Property History
| Date | Event | Price | List to Sale | Price per Sq Ft | Prior Sale |
|---|---|---|---|---|---|
| 11/11/2025 11/11/25 | For Sale | $250,000 | +61.3% | $167 / Sq Ft | |
| 06/29/2022 06/29/22 | Sold | $155,000 | -3.1% | $111 / Sq Ft | View Prior Sale |
| 05/24/2022 05/24/22 | Pending | -- | -- | -- | |
| 05/07/2022 05/07/22 | For Sale | $159,900 | -- | $114 / Sq Ft |
Purchase History
| Date | Type | Sale Price | Title Company |
|---|---|---|---|
| Corporate Deed | $180,000 | Git | |
| Quit Claim Deed | -- | Ticor Title Insurance Co |
Mortgage History
| Date | Status | Loan Amount | Loan Type |
|---|---|---|---|
| Previous Owner | $155,000 | Seller Take Back |
Source: Midwest Real Estate Data (MRED)
MLS Number: 12515295
APN: 13-15-405-025-1003
- 4387 N Elston Ave
- 4416 N Harding Ave Unit 3
- 4101 W Montrose Ave
- 4239 N Keystone Ave Unit 3S
- 4342 N Kedvale Ave Unit 2A
- 4515 N Karlov Ave
- 4533 N Karlov Ave
- 3816 W Montrose Ave
- 4233 N Keeler Ave Unit 3A
- 4545 N Kedvale Ave
- 4602 N Springfield Ave
- 4146 N Kedvale Ave Unit 1C
- 4515 N Hamlin Ave
- 4118 N Springfield Ave
- 4614 N Springfield Ave
- 4110 N Keystone Ave Unit 1N
- 3733 W Sunnyside Ave
- 4624 N Springfield Ave
- 4460 N Tripp Ave
- 4109 W Eastwood Ave Unit 2
- 4369 N Elston Ave Unit 2B
- 4006 W Cullom Ave Unit H3
- 4314 N Keystone Ave Unit 1
- 4300 N Keystone Ave Unit 3B
- 4243 N Keystone Ave Unit 2E
- 4211 N Harding Ave Unit 1N
- 4477 N Elston Ave Unit 4509-2A
- 4477 N Elston Ave Unit 108
- 4137 N Keystone Ave Unit 102
- 4610 N Karlov Ave Unit 1
- 4130 N Keystone Ave Unit 4
- 4135 N Kedvale Ave Unit 301
- 3748 W Windsor Ave Unit G
- 3705 W Montrose Ave Unit 2nd Unit
- 4634 N Kennicott Ave Unit 1
- 4722 N Kennicott Ave Unit 1
- 4722 N Kennicott Ave Unit GARDEN
- 4251 N Lawndale Ave Unit 2
- 4588 N Elston Ave Unit 206
- 3805 W Belle Plaine Ave Unit 2W
