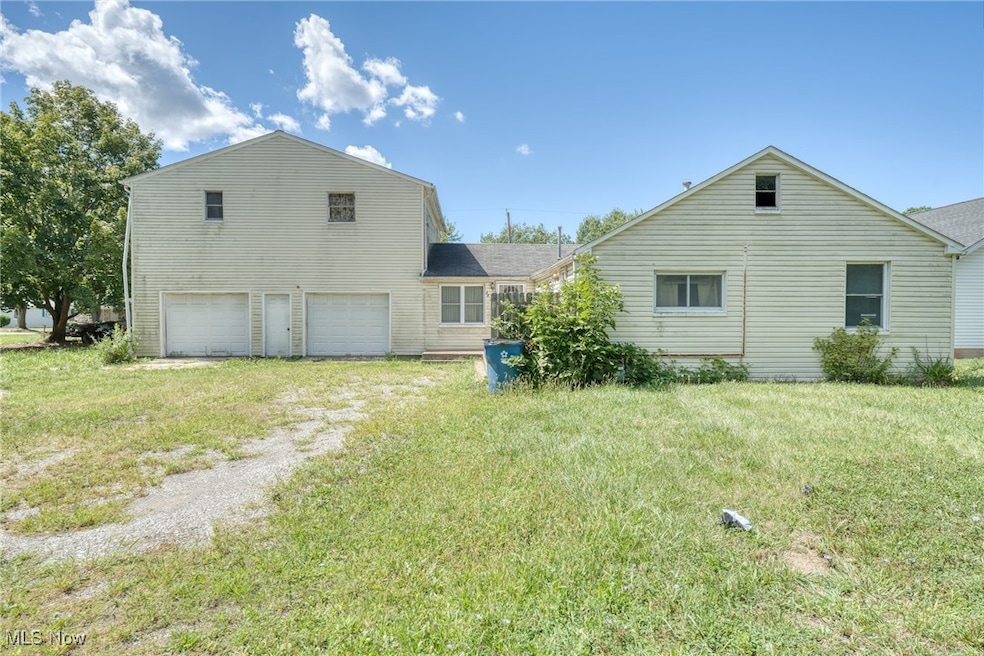
4346 Pearl Ave Lorain, OH 44055
Estimated payment $761/month
Highlights
- Hot Property
- No HOA
- Forced Air Heating and Cooling System
- Deck
- 2 Car Attached Garage
- 1-Story Property
About This Home
Investors, Small Business Owners, Large families - Rare opportunity for a HUGE lot in Clearview School District! Situated on over half an acre (21,960 sq. ft.) with serene nature across the street. An uncommon find in this area, this spacious (2,086 sqft) property offers privacy, versatility, and incredible potential. While the property needs some serious sweat equity, it is a must-see for large families or small business owners needing space to spread out with ample room for all their equipment. The home boasts 6 bedrooms and 2 full baths across 2,086 sq. ft., with flexible living arrangements that could easily accommodate an in-law suite, separate rental unit, or extended family/friends. A highlight of the property is the massive 900+ sq. ft. garage with soaring ceilings. Perfect for anyone needing room for equipment, trucks, or an incredible workshop. Above the garage, a bonus living area features 2 bedrooms, a full bath, kitchen, and family room, offering prime rental or guest space. Whether you’re looking for a unique multi-unit setup, income-producing potential, or simply a large home on a large lot with unmatched garage space, this property delivers. This is an opportunity to fix-up the house to suit your specific needs with endless possibilities. Don’t miss the chance to own one of the most versatile properties in the Clearview Disctrict!
Listing Agent
Berkshire Hathaway HomeServices Stouffer Realty Brokerage Email: S.beeson.realtor@gmail.com, 330-285-3306 License #2018005315 Listed on: 09/09/2025

Home Details
Home Type
- Single Family
Est. Annual Taxes
- $2,228
Year Built
- Built in 1900
Lot Details
- 0.31 Acre Lot
- 03-00-105-103-002,03-00-105-103-003,03-00-105-103-004
Parking
- 2 Car Attached Garage
Home Design
- Asphalt Roof
Interior Spaces
- 2,086 Sq Ft Home
- 1-Story Property
Bedrooms and Bathrooms
- 6 Bedrooms | 3 Main Level Bedrooms
- 2 Full Bathrooms
Outdoor Features
- Deck
Utilities
- Forced Air Heating and Cooling System
- Heating System Uses Gas
Community Details
- No Home Owners Association
- Central Div Subdivision
Listing and Financial Details
- Assessor Parcel Number 03-00-105-103-001
Map
Home Values in the Area
Average Home Value in this Area
Tax History
| Year | Tax Paid | Tax Assessment Tax Assessment Total Assessment is a certain percentage of the fair market value that is determined by local assessors to be the total taxable value of land and additions on the property. | Land | Improvement |
|---|---|---|---|---|
| 2024 | $2,129 | $55,055 | $3,402 | $51,653 |
| 2023 | $1,284 | $27,419 | $2,233 | $25,186 |
| 2022 | $1,325 | $27,419 | $2,233 | $25,186 |
| 2021 | $1,392 | $27,419 | $2,233 | $25,186 |
| 2020 | $1,298 | $23,200 | $1,890 | $21,310 |
| 2019 | $1,293 | $23,200 | $1,890 | $21,310 |
| 2018 | $1,302 | $23,200 | $1,890 | $21,310 |
| 2017 | $1,086 | $17,670 | $1,360 | $16,310 |
| 2016 | $1,084 | $17,670 | $1,360 | $16,310 |
| 2015 | $1,057 | $17,670 | $1,360 | $16,310 |
| 2014 | $1,008 | $17,210 | $1,320 | $15,890 |
| 2013 | $996 | $17,210 | $1,320 | $15,890 |
Property History
| Date | Event | Price | Change | Sq Ft Price |
|---|---|---|---|---|
| 09/09/2025 09/09/25 | For Sale | $107,900 | -- | $52 / Sq Ft |
Purchase History
| Date | Type | Sale Price | Title Company |
|---|---|---|---|
| Sheriffs Deed | $60,000 | None Listed On Document | |
| Warranty Deed | $97,000 | Real Estate Title |
Mortgage History
| Date | Status | Loan Amount | Loan Type |
|---|---|---|---|
| Previous Owner | $66,500 | New Conventional | |
| Previous Owner | $77,600 | Purchase Money Mortgage | |
| Previous Owner | $82,200 | Unknown | |
| Previous Owner | $80,000 | Unknown | |
| Previous Owner | $10,000 | Credit Line Revolving |
About the Listing Agent

After spending over twenty years in sales and design, I have achieved my dream of selling homes where I am able to combine all of my passions. I take time to listen to and get to know you. It’s my job to send you listings that represent what you are looking for in a home, and not just expect you to work for me and have to send me homes, though of course, you can. I study the MLS at least twice a day to make sure I know exactly what’s on the market and if there’s something I think fits the
Stephanie's Other Listings
Source: MLS Now
MLS Number: 5155375
APN: 03-00-105-103-001
- 4238 Laurel Rd
- 3985 Dale Ave
- VL School St
- 0 Dale Ave
- 41957 N Ridge Rd
- 5397 Hecock Ave
- 5405 Hecock Ave
- 42190 Helen St
- 4137 Dunton Rd
- 4000 Clinton Ave
- 1876 E 37th St
- 1880 E 37th St
- VL Pike Ave
- 1963 Homewood Dr
- 41624 Rosewood St
- 1837 E 36th St
- V/L Oneil Blvd
- 2179 Wilson Ave
- V/L Grove Ave
- 1682 E 33rd St
- 1885 E 42nd St
- 1625 Elfleda St
- 0 Oakwood Ave
- 4112 Gary Ave
- 2907 Oakwood Ave Unit 1
- 2224 E 31st St Unit 2
- 2742 Packard Dr Unit 1
- 3142 Denver Ave
- 2703 Denver Ave
- 2280 W River Rd N
- 1027 Tower Blvd
- 4422 Princess Anne Ct
- 5001 Oberlin Ave Unit 2
- 956 S Central Dr
- 1235-1331 Shaffer Dr
- 1300-1320 Shaffer Dr
- 4809-4519 Ashland Ave
- 129-133 David Dr
- 1063 W 21st St Unit Upper
- 1063 W 21st St Unit Lower






