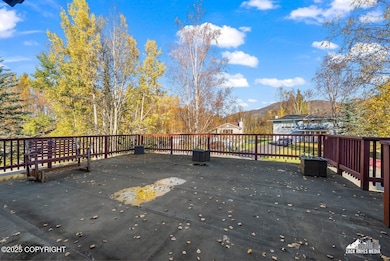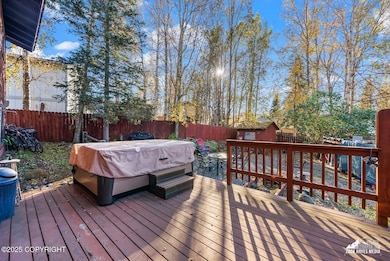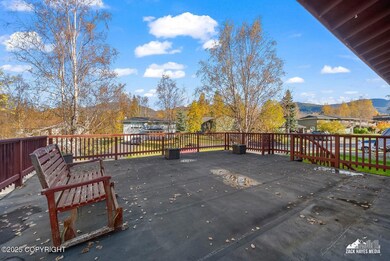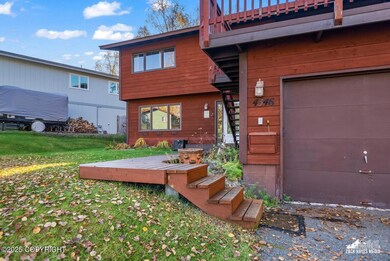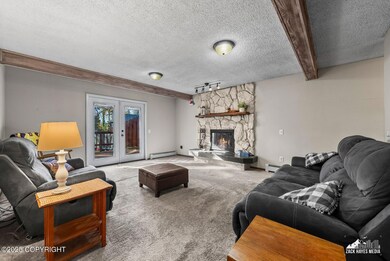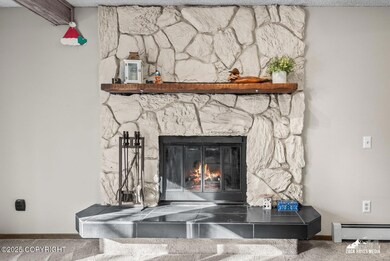4346 Rendezvous Cir Anchorage, AK 99504
Scenic Foothills NeighborhoodEstimated payment $2,978/month
Highlights
- Deck
- Private Yard
- 2 Car Attached Garage
- Wood Flooring
- Fireplace
- Views
About This Home
Room for everyone and everything! This 4-bedroom home welcomes you with two comfortable living rooms, perfect for game days or cozy evenings by the fireplace. The formal dining area is ideal for holiday dinners and entertaining, while the kitchen, with stainless steel appliances, makes cooking a joy. All bedrooms are located upstairs and are generously sized. The fully fenced backyard features adeck, hot tub, firepit, and shed for extra storage. Above the garage, a rooftop deck captures serene mountain views, creating a space made for quiet mornings or peaceful sunsets. Located in a quiet neighborhood, this home is full of warmth and ready for you to bring your own story to it.
Home Details
Home Type
- Single Family
Est. Annual Taxes
- $7,276
Year Built
- Built in 1979
Lot Details
- 7,841 Sq Ft Lot
- Fenced
- Private Yard
- Property is zoned R1A, Single Family Residential
Parking
- 2 Car Attached Garage
- Attached Carport
- Open Parking
Home Design
- Shingle Roof
Interior Spaces
- 2,332 Sq Ft Home
- 2-Story Property
- Ceiling Fan
- Fireplace
- Property Views
Kitchen
- Gas Cooktop
- Dishwasher
- Disposal
Flooring
- Wood
- Carpet
- Laminate
Bedrooms and Bathrooms
- 4 Bedrooms
Outdoor Features
- Deck
- Fire Pit
- Shed
Schools
- Scenic Park Elementary School
- Begich Middle School
- Bartlett High School
Utilities
- Baseboard Heating
Map
Home Values in the Area
Average Home Value in this Area
Tax History
| Year | Tax Paid | Tax Assessment Tax Assessment Total Assessment is a certain percentage of the fair market value that is determined by local assessors to be the total taxable value of land and additions on the property. | Land | Improvement |
|---|---|---|---|---|
| 2025 | $5,733 | $460,800 | $86,800 | $374,000 |
| 2024 | $5,733 | $430,100 | $86,800 | $343,300 |
| 2023 | $6,671 | $391,700 | $86,800 | $304,900 |
| 2022 | $5,682 | $387,400 | $86,800 | $300,600 |
| 2021 | $6,496 | $360,500 | $86,800 | $273,700 |
| 2020 | $4,969 | $342,600 | $86,800 | $255,800 |
| 2019 | $4,771 | $341,600 | $86,800 | $254,800 |
| 2018 | $4,713 | $337,400 | $86,800 | $250,600 |
| 2017 | $5,050 | $342,500 | $86,800 | $255,700 |
| 2016 | $4,461 | $351,000 | $84,000 | $267,000 |
| 2015 | $4,461 | $336,100 | $84,000 | $252,100 |
| 2014 | $4,461 | $323,000 | $78,900 | $244,100 |
Property History
| Date | Event | Price | List to Sale | Price per Sq Ft |
|---|---|---|---|---|
| 10/09/2025 10/09/25 | Pending | -- | -- | -- |
| 10/01/2025 10/01/25 | For Sale | $450,000 | -- | $193 / Sq Ft |
Purchase History
| Date | Type | Sale Price | Title Company |
|---|---|---|---|
| Warranty Deed | -- | -- | |
| Warranty Deed | -- | -- |
Mortgage History
| Date | Status | Loan Amount | Loan Type |
|---|---|---|---|
| Open | $213,750 | No Value Available | |
| Previous Owner | $150,250 | VA |
Source: Alaska Multiple Listing Service
MLS Number: 25-12597
APN: 00723701000
- 4364 Rendezvous Cir
- 4021 Resurrection Dr
- 3909 Resurrection Dr
- 3832 Sycamore Loop
- 8050 Pioneer Dr Unit 704
- 7700 Regal Mountain Dr
- 3430 Evergreen St
- 7721 Regal Mountain Dr
- 3500 Skipper St
- 7725 Hennings Way
- 8010 Little Dipper Ave
- 8631 Brookway Cir
- 8711 Brookridge Dr
- 8551 Ridgeway Ave
- 4370 Ambler Cir
- 2800 Brookridge Cir
- 7134 Ambler Ln Unit 26
- L2 B4 E 32nd Ave
- 6911 Gemini Dr
- 4021 Lunar Dr

