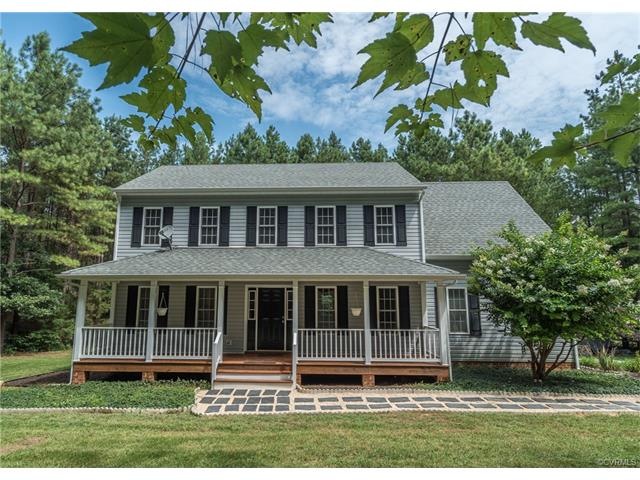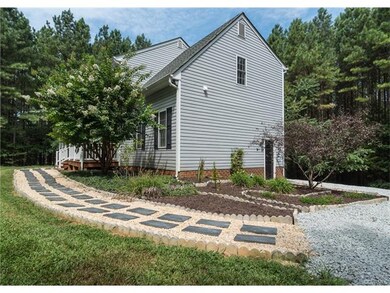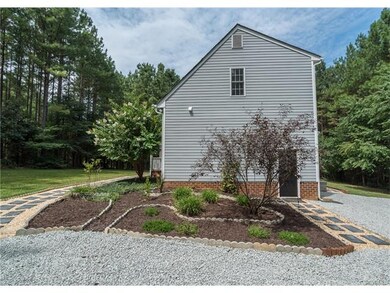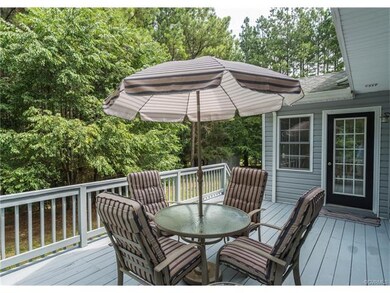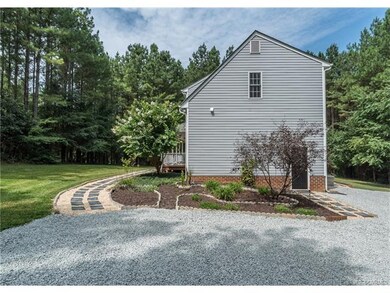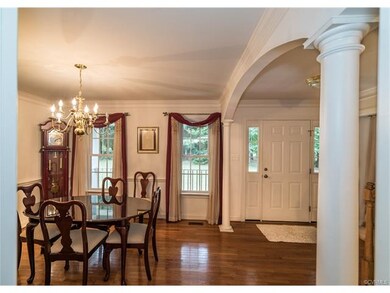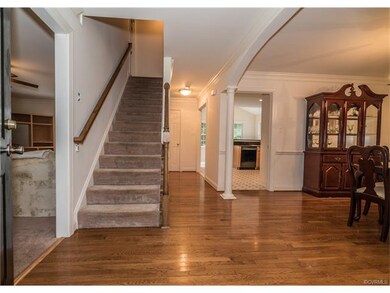
4346 Steger Creek Cir Powhatan, VA 23139
Estimated Value: $433,000 - $473,000
Highlights
- Colonial Architecture
- Wood Flooring
- Breakfast Area or Nook
- Deck
- Separate Formal Living Room
- Front Porch
About This Home
As of January 2017Come home to this lovely spacious home on 2 private acres in a great neighborhood! Home offers a very spacious family room with gas fireplace with custom mantel, lighted ceiling fan and atrium door to deck. The formal dining room has hardwood floors, double member crown molding and chair rail. The kitchen has beautiful raised panel cabinets, gas range, dishwasher, microwave and pantry. Upstairs there are 4 bedrooms with a huge master with lighted fan, walk-in closet and full bath. The walk up attic makes for easily access for storing personal items. There is an attached garage and two storage sheds with one being 24x12 feet. The seller has gone to great pains to provide a freshly graveled driveway and beautiful sidewalk to full country front porch. The childs playset can convey with the property. More photos coming Friday
Last Agent to Sell the Property
Fine Creek Realty License #0225028386 Listed on: 08/18/2016
Home Details
Home Type
- Single Family
Est. Annual Taxes
- $1,872
Year Built
- Built in 2003
Lot Details
- 2.01 Acre Lot
- Zoning described as R-5
Parking
- 1 Car Attached Garage
- Oversized Parking
Home Design
- Colonial Architecture
- Frame Construction
- Composition Roof
- Vinyl Siding
Interior Spaces
- 2,010 Sq Ft Home
- 2-Story Property
- Ceiling Fan
- Recessed Lighting
- Gas Fireplace
- Separate Formal Living Room
- Dining Area
- Crawl Space
Kitchen
- Breakfast Area or Nook
- Stove
- Microwave
- Dishwasher
Flooring
- Wood
- Carpet
Bedrooms and Bathrooms
- 4 Bedrooms
- En-Suite Primary Bedroom
- Walk-In Closet
Outdoor Features
- Deck
- Shed
- Outbuilding
- Front Porch
Schools
- Pocahontas Elementary And Middle School
- Powhatan High School
Utilities
- Zoned Heating and Cooling
- Well
- Water Heater
- Septic Tank
Community Details
- Pocahontas Woods Subdivision
Listing and Financial Details
- Tax Lot 14
- Assessor Parcel Number 026B-2-14
Ownership History
Purchase Details
Purchase Details
Similar Homes in Powhatan, VA
Home Values in the Area
Average Home Value in this Area
Purchase History
| Date | Buyer | Sale Price | Title Company |
|---|---|---|---|
| Wilson Amanda R | -- | -- | |
| -- | $202,000 | -- |
Property History
| Date | Event | Price | Change | Sq Ft Price |
|---|---|---|---|---|
| 01/06/2017 01/06/17 | Sold | $267,500 | -0.9% | $133 / Sq Ft |
| 11/01/2016 11/01/16 | Pending | -- | -- | -- |
| 10/17/2016 10/17/16 | Price Changed | $269,940 | 0.0% | $134 / Sq Ft |
| 08/18/2016 08/18/16 | For Sale | $269,950 | -- | $134 / Sq Ft |
Tax History Compared to Growth
Tax History
| Year | Tax Paid | Tax Assessment Tax Assessment Total Assessment is a certain percentage of the fair market value that is determined by local assessors to be the total taxable value of land and additions on the property. | Land | Improvement |
|---|---|---|---|---|
| 2025 | $2,588 | $375,100 | $87,500 | $287,600 |
| 2024 | $2,396 | $347,300 | $81,000 | $266,300 |
| 2023 | $2,292 | $273,200 | $68,500 | $204,700 |
| 2022 | $2,104 | $273,200 | $68,500 | $204,700 |
| 2021 | $2,086 | $245,400 | $63,500 | $181,900 |
| 2020 | $2,086 | $214,700 | $57,500 | $157,200 |
| 2019 | $1,889 | $214,700 | $57,500 | $157,200 |
| 2018 | $1,891 | $214,700 | $57,500 | $157,200 |
| 2017 | $1,872 | $215,900 | $57,500 | $158,400 |
| 2016 | $1,943 | $215,900 | $57,500 | $158,400 |
| 2014 | $1,872 | $208,000 | $55,000 | $153,000 |
Agents Affiliated with this Home
-
Darlene Bowlin

Seller's Agent in 2017
Darlene Bowlin
Fine Creek Realty
(804) 314-0066
69 in this area
103 Total Sales
-
Craig Waterworth

Buyer's Agent in 2017
Craig Waterworth
Real Broker LLC
(804) 305-3639
3 in this area
236 Total Sales
Map
Source: Central Virginia Regional MLS
MLS Number: 1628517
APN: 026B-2-14
- 4482 Anderson Hwy
- 4509 Lockin Rd
- 4365 Lockin Rd
- 2880 Crews Ln
- 2700 Maidens Rd
- 2710 Maidens Rd
- 4285 Lockin Cir
- 2720 Maidens Rd
- 2730 Maidens Rd
- 0 Acorn Trail Unit 2515029
- 05 Polebidge
- 2B Determined
- 2009 Beauly Ct
- 24 & 118 Lily Dr
- 1017 Beauly Terrace
- 3135 Lake Stone Terrace
- 1025 Wilkhaven Terrace
- 2025 Wilkaven Ct
- 5028 Cromarty Rd
- 4031 Old Buckingham Rd
- 4346 Steger Creek Cir
- 2724 Steger Creek Path
- 2718 Steger Creek Path
- 2713 Steger Creek Path
- 2719 Steger Creek Path
- 4342 Steger Creek Cir
- 2728 Steger Creek Path
- 2715 Steger Creek Path
- 00 Steger Creek Cir
- 4361 Steger Creek Ct
- 4361 Steger Creek Ct
- 4338 Steger Creek Cir
- 4366 Steger Creek Ct
- 2714 Steger Creek Path
- 2734 Steger Creek Path
- 4337 Steger Creek Cir
- 2731 Steger Creek Path
- 4341 Steger Creek Cir
- 4360 Steger Creek Dr
- 2738 Steger Creek Path
