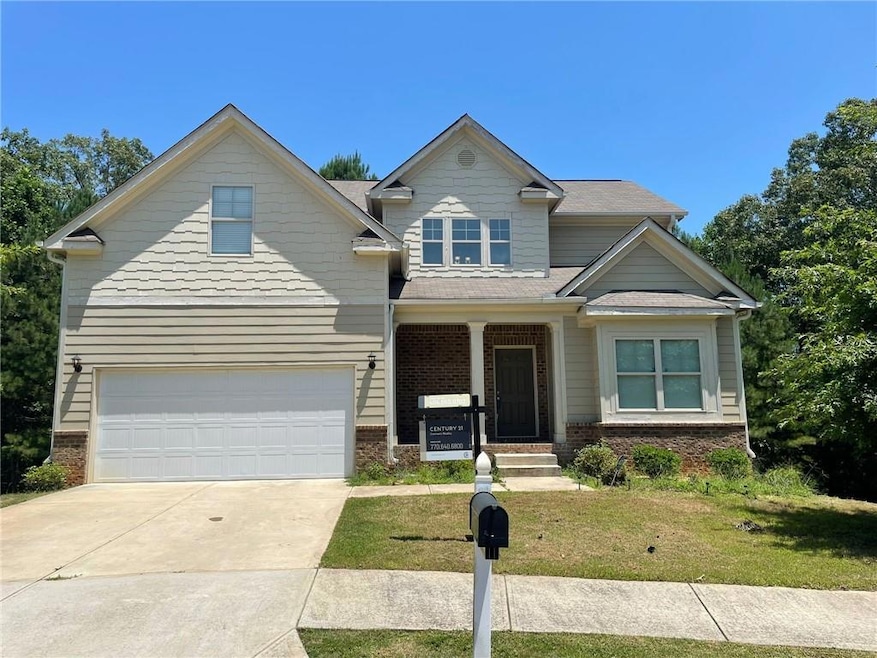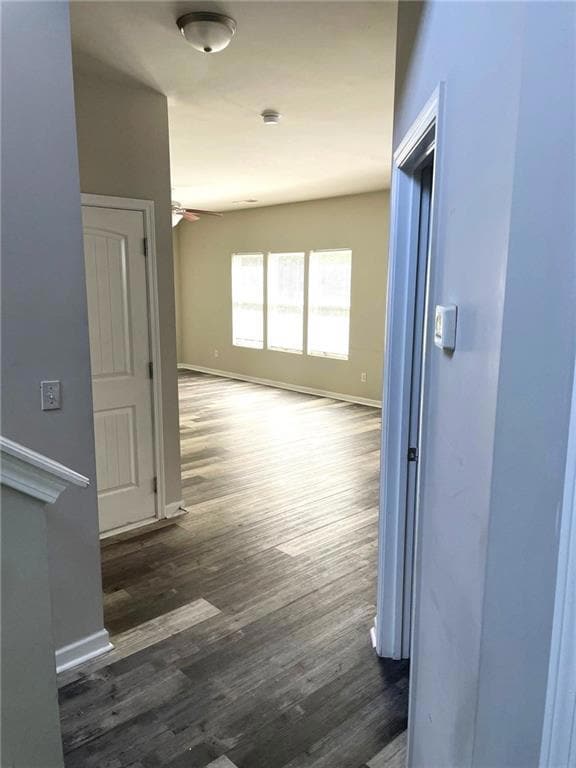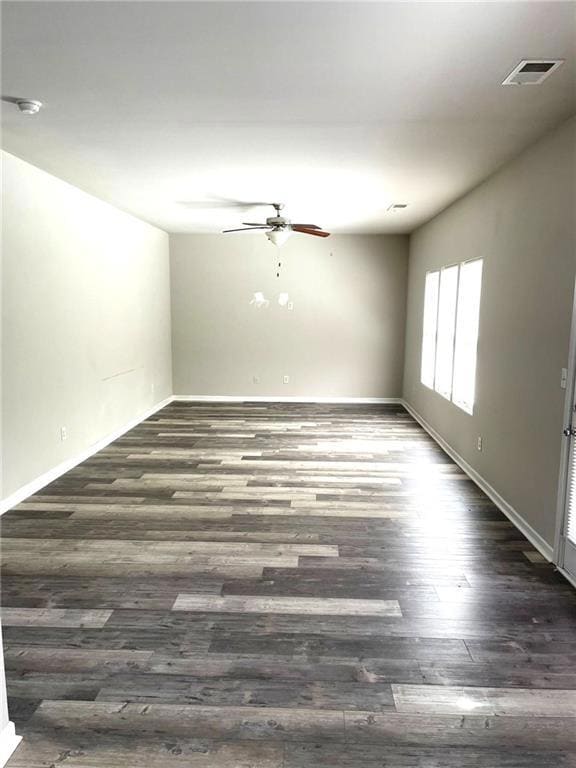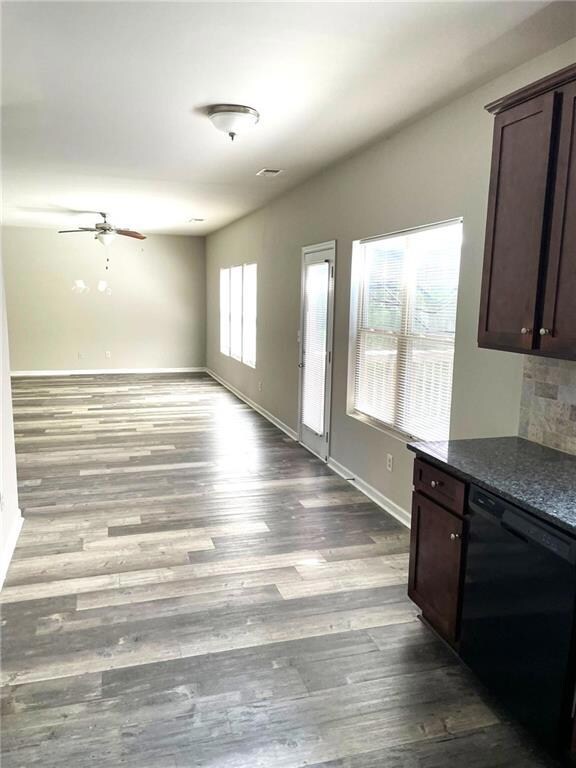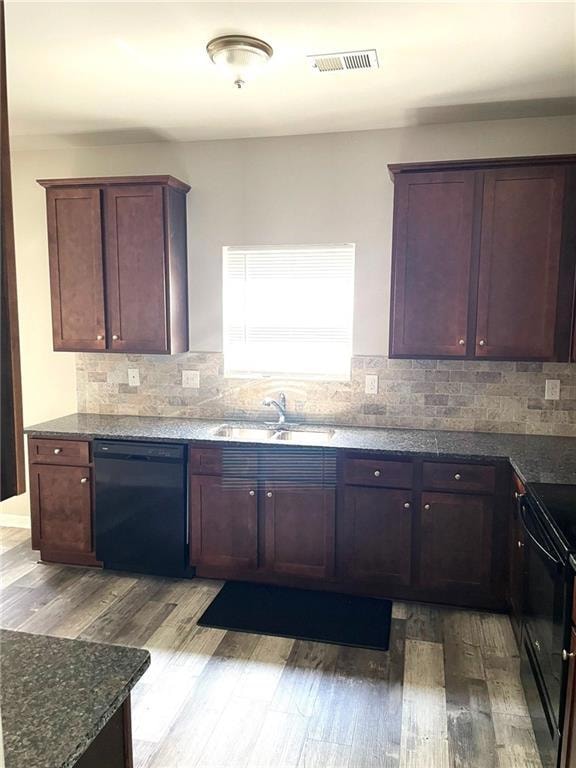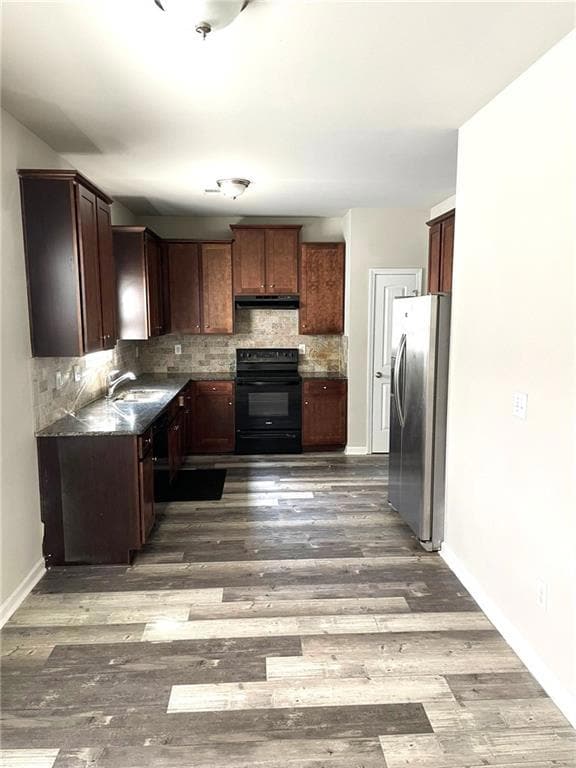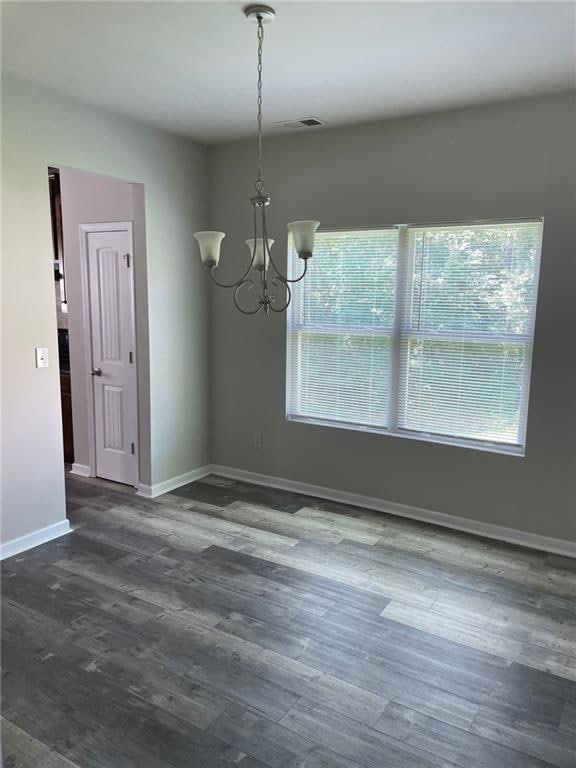Welcome to 4346 Traipse Path,
Step into this beautifully maintained 4-bedroom, 2.5-bathroom home, built in 2020, offering a perfect blend of comfort and style. Located in a friendly neighborhood, this residence boasts an open-concept layout that seamlessly connects the living, dining, and kitchen areas—ideal for both everyday living and entertaining.
The partially finished basement provides additional space for your needs, whether it's a home office, gym, or playroom. The spacious bedrooms offer a peaceful retreat, and the backyard is ready for your personal touch.
With no rental restrictions, this property presents a fantastic opportunity for investors or those looking to make it their forever home.
Conveniently located near I-285, I-20, and I-675. Easy access to grocery stores, shopping, dining, and entertainment. For nature enthusiasts and those who love to stay active, less than a 10 - 15 minute ride to Arabia Mountain, Panola Mountain Golf Course, Fairview Recreation Center, and so much more!
Don't miss out on this charming home that combines modern living with investment potential.

