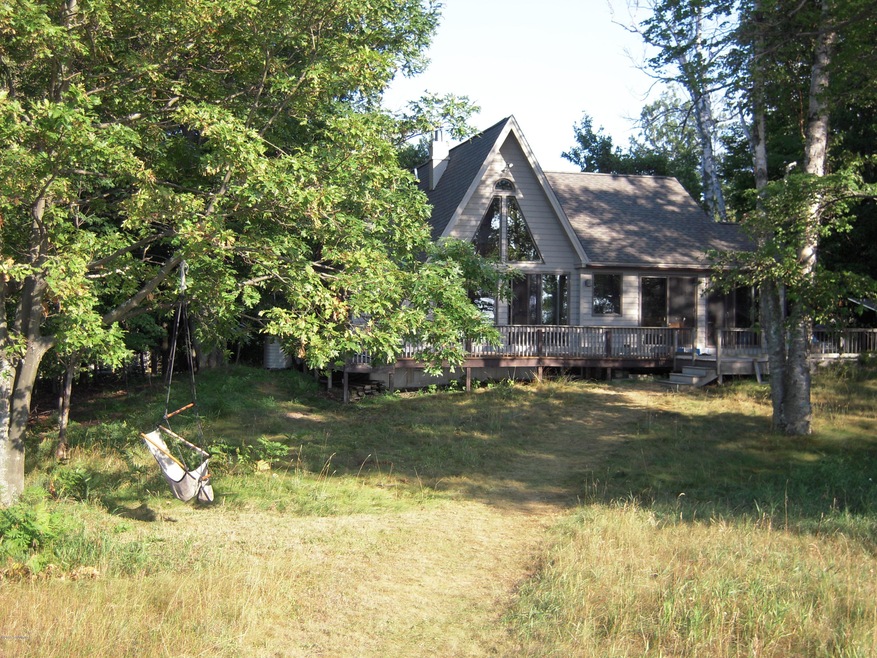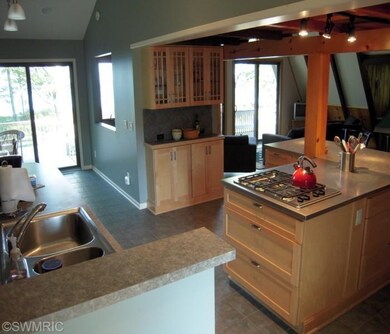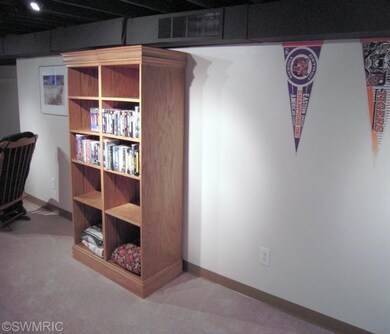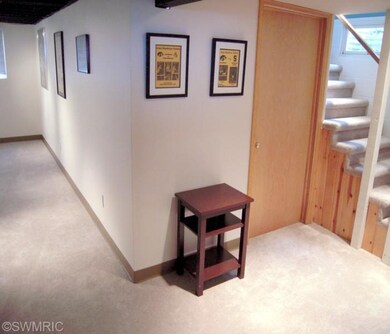
4346 W Fox Farm Rd Manistee, MI 49660
Highlights
- Private Waterfront
- Clubhouse
- Wood Burning Stove
- Beach
- Deck
- Tennis Courts
About This Home
As of May 2022On Lake Michigan with 100' sugar sand beach, this quintessential '60's A-frame cottage has been enhanced and lovingly maintained by subsequent owners. Offers great views of Lake Michigan from broad lakeside deck as well as from within the open plan entertainment, dining & food prep interior spaces. Lovely kitchen & dining spaces contain extensive maple cabinetry, handsome ceramic tile flooring & softly toned walls that compliment the warmth of original solid wood walls found throughout. Cathedral ceilings in living & dining areas plus 3 slider doors allow in wonderful natural light. Partially finished walkout basement includes laundry room, workshop & newly carpeted L-shaped family room space. Located in Lakeland Association just south of Manistee, where members enjoy use of 135 acres w ed common land with marked hiking & cross-country ski trails plus private association beach, clubhouse & tennis court. Offered fully furnished...including two kayaks
Last Buyer's Agent
Randall Zakrajsek
LIGHTHOUSE REALTY-Manistee
Home Details
Home Type
- Single Family
Est. Annual Taxes
- $4,151
Year Built
- Built in 1965
Lot Details
- 0.57 Acre Lot
- Lot Dimensions are 100 x 250
- Private Waterfront
- 100 Feet of Waterfront
- Property is zoned 401 residential, 401 residential
HOA Fees
- $22 Monthly HOA Fees
Home Design
- Composition Roof
- Wood Siding
Interior Spaces
- 2-Story Property
- Ceiling Fan
- Wood Burning Stove
- Wood Burning Fireplace
- Insulated Windows
- Window Treatments
- Window Screens
- Living Room with Fireplace
- Dining Area
- Ceramic Tile Flooring
- Water Views
Kitchen
- Eat-In Kitchen
- Built-In Oven
- Stove
- Cooktop
- Microwave
- Snack Bar or Counter
- Disposal
Bedrooms and Bathrooms
- 3 Bedrooms | 2 Main Level Bedrooms
Laundry
- Laundry on main level
- Dryer
- Washer
Basement
- Walk-Out Basement
- Partial Basement
- Crawl Space
Outdoor Features
- Water Access
- Deck
Utilities
- Forced Air Heating and Cooling System
- Heating System Uses Natural Gas
- Well
- Natural Gas Water Heater
- Septic System
- Phone Available
- Cable TV Available
Community Details
Amenities
- Clubhouse
- Community Storage Space
Recreation
- Beach
- Tennis Courts
- Recreational Area
Ownership History
Purchase Details
Home Financials for this Owner
Home Financials are based on the most recent Mortgage that was taken out on this home.Purchase Details
Home Financials for this Owner
Home Financials are based on the most recent Mortgage that was taken out on this home.Purchase Details
Similar Homes in Manistee, MI
Home Values in the Area
Average Home Value in this Area
Purchase History
| Date | Type | Sale Price | Title Company |
|---|---|---|---|
| Quit Claim Deed | $695,000 | -- | |
| Grant Deed | $425,000 | -- | |
| Warranty Deed | $490,000 | -- |
Property History
| Date | Event | Price | Change | Sq Ft Price |
|---|---|---|---|---|
| 05/14/2022 05/14/22 | For Sale | $695,000 | 0.0% | $292 / Sq Ft |
| 05/13/2022 05/13/22 | Sold | $695,000 | +63.5% | $292 / Sq Ft |
| 05/15/2015 05/15/15 | Sold | $425,000 | -28.6% | $124 / Sq Ft |
| 04/14/2015 04/14/15 | Pending | -- | -- | -- |
| 01/20/2014 01/20/14 | For Sale | $595,000 | -- | $174 / Sq Ft |
Tax History Compared to Growth
Tax History
| Year | Tax Paid | Tax Assessment Tax Assessment Total Assessment is a certain percentage of the fair market value that is determined by local assessors to be the total taxable value of land and additions on the property. | Land | Improvement |
|---|---|---|---|---|
| 2025 | $6,388 | $251,000 | $0 | $0 |
| 2024 | $1,562 | $242,700 | $0 | $0 |
| 2023 | $1,494 | $128,600 | $0 | $0 |
| 2022 | $4,525 | $132,600 | $132,600 | $0 |
| 2021 | $4,425 | $95,400 | $95,400 | $0 |
| 2020 | $4,593 | $105,200 | $105,200 | $0 |
| 2019 | $6,297 | $143,100 | $143,100 | $0 |
| 2018 | $6,671 | $153,900 | $153,900 | $0 |
| 2017 | $6,534 | $154,300 | $154,300 | $0 |
| 2016 | $1,702 | $146,500 | $146,500 | $0 |
| 2015 | -- | $146,600 | $146,600 | $0 |
| 2014 | -- | $148,200 | $0 | $0 |
Agents Affiliated with this Home
-
Kyle Weener
K
Seller's Agent in 2022
Kyle Weener
Weener, REALTORS & Property Management
(616) 212-7413
5 Total Sales
-
Suzanne Stevens
S
Seller's Agent in 2015
Suzanne Stevens
Harbour Real Estate
(231) 690-3543
-
R
Buyer's Agent in 2015
Randall Zakrajsek
LIGHTHOUSE REALTY-Manistee
Map
Source: Southwestern Michigan Association of REALTORS®
MLS Number: 14001581
APN: 06-421-707-07
- 4450 W Fox Farm Rd
- 2526 Aikens Rd
- 11816 Morton Rd
- 0 Red Apple Rd Unit 24020764
- 0 Red Apple Rd Unit 24020758
- 0 Red Apple Rd Unit 24019793
- 3657 Wildwood
- 2512 Red Apple Rd
- 10650 Old Free Soil Rd
- 2368 Cherry Rd
- 844 Preuss Rd W
- Lot 9 W Fox Farm Rd
- Lot 10 W Fox Farm Rd
- 2244 Maple Rd
- 1283 Red Apple Rd
- 0 W Merkey Rd Unit 24064097
- 3800 Grant Hwy
- 2322 Grant Hwy
- 0 W Koenig Rd Unit D 24042020
- 1972 Pine Ridge Dr






